Price Undisclosed
5 Bed • 3 Bath • 3 Car • 1045m²
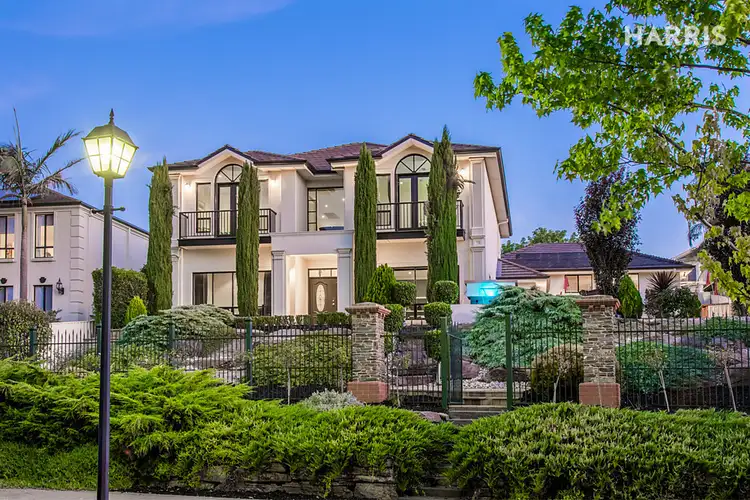
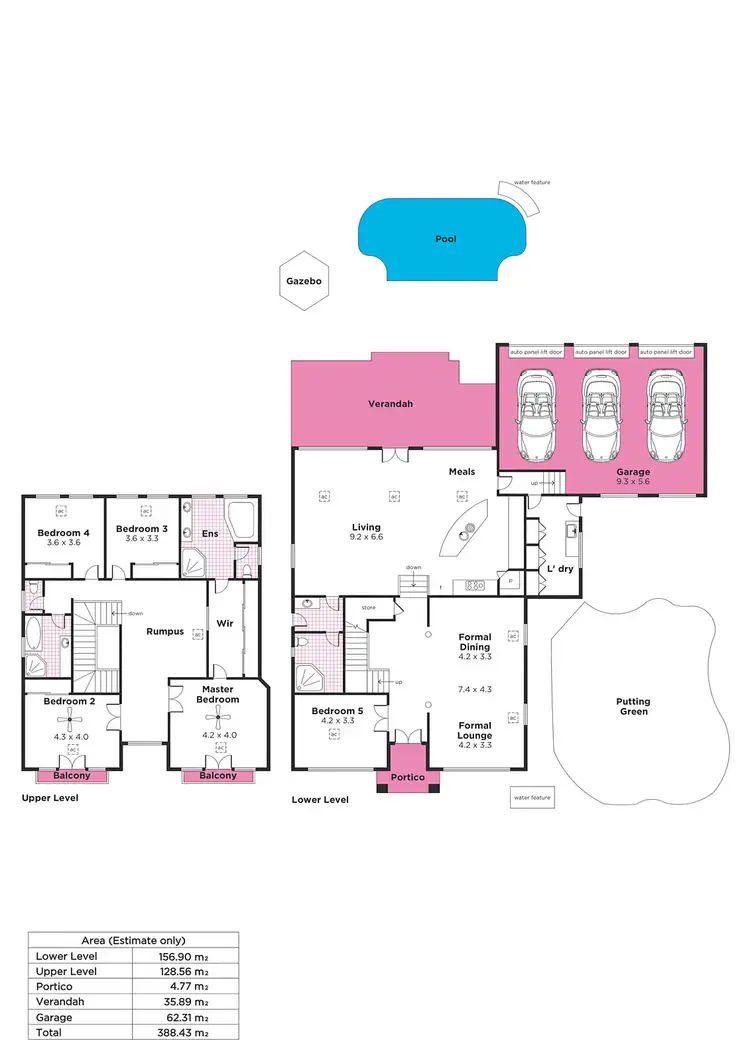
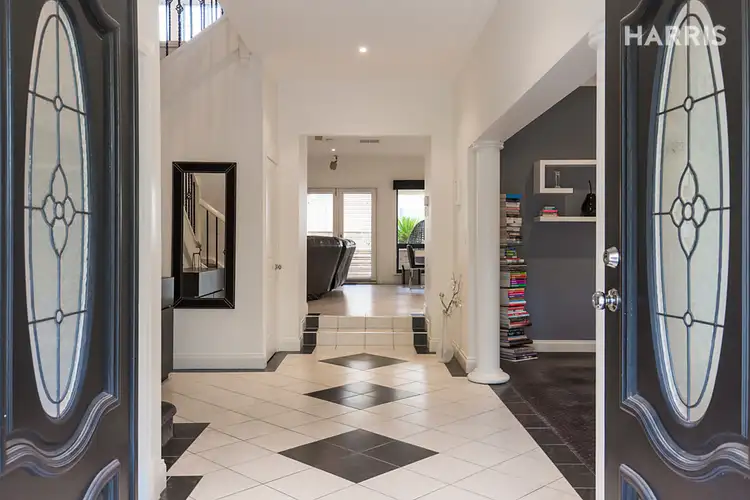
+24
Sold
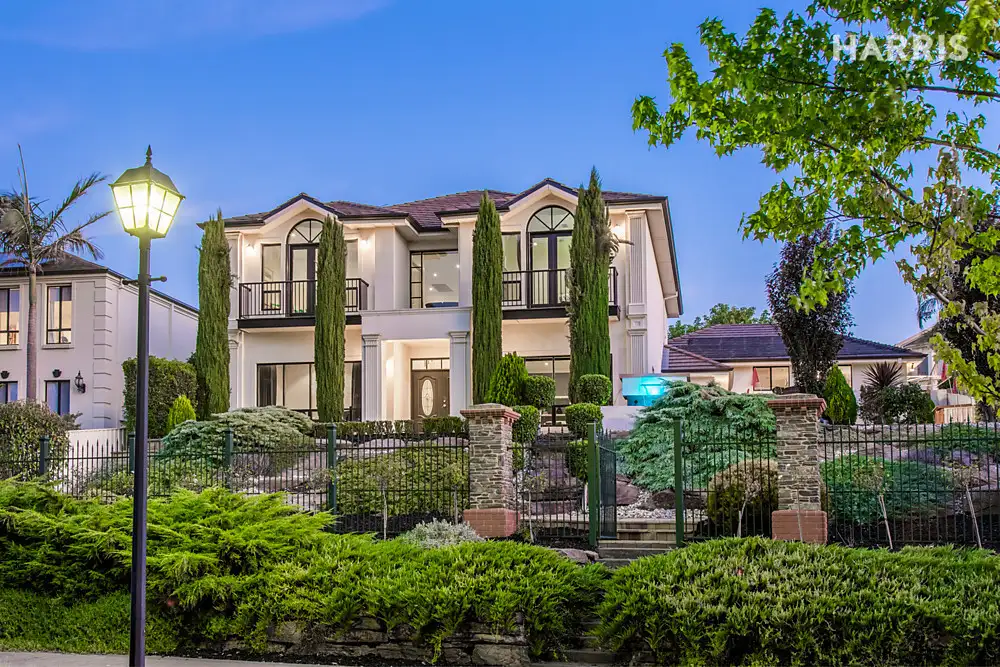


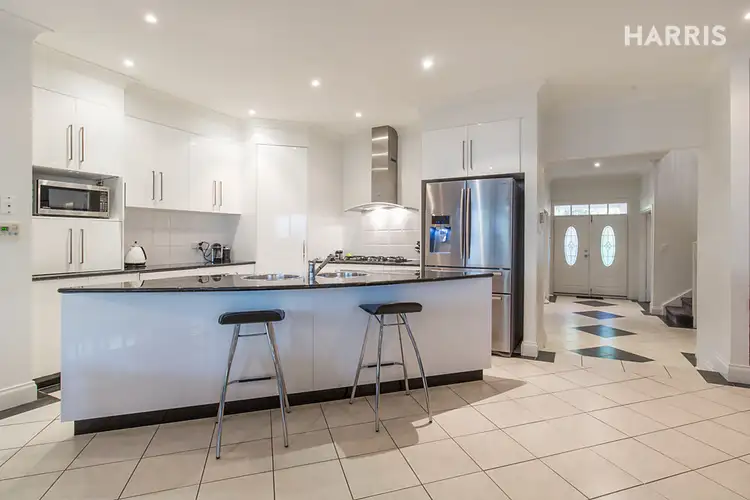
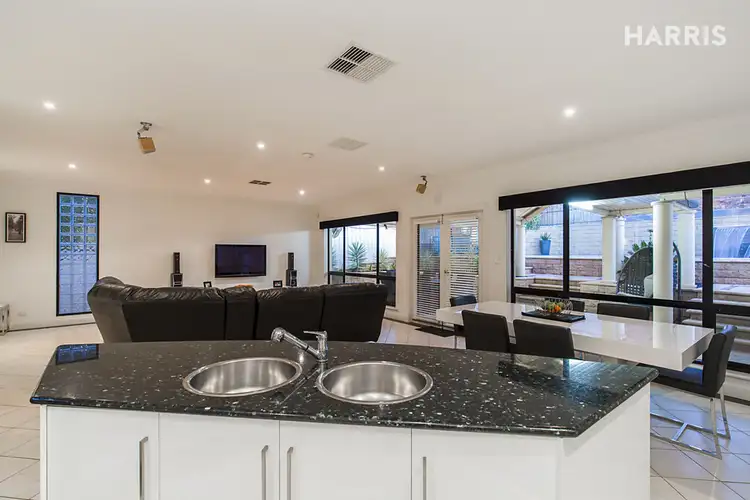
+22
Sold
2 Ashridge Lane, Golden Grove SA 5125
Copy address
Price Undisclosed
- 5Bed
- 3Bath
- 3 Car
- 1045m²
House Sold on Fri 18 Nov, 2016
What's around Ashridge Lane
House description
“Impressive Home with Amazing View located at Affluent Spring Hill”
Land details
Area: 1045m²
Interactive media & resources
What's around Ashridge Lane
 View more
View more View more
View more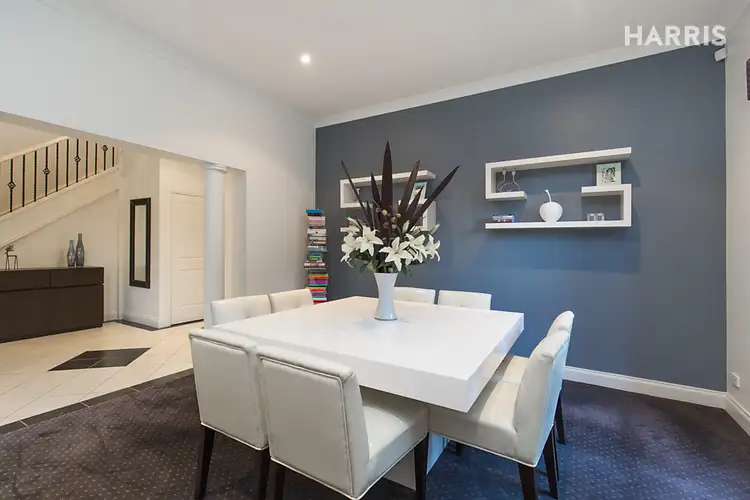 View more
View more View more
View moreContact the real estate agent

Craig Costello
Harris Real Estate Kent Town
0Not yet rated
Send an enquiry
This property has been sold
But you can still contact the agent2 Ashridge Lane, Golden Grove SA 5125
Nearby schools in and around Golden Grove, SA
Top reviews by locals of Golden Grove, SA 5125
Discover what it's like to live in Golden Grove before you inspect or move.
Discussions in Golden Grove, SA
Wondering what the latest hot topics are in Golden Grove, South Australia?
Similar Houses for sale in Golden Grove, SA 5125
Properties for sale in nearby suburbs
Report Listing
