For Sale by Closing Date Sale 31 January.
The Sellers reserve the right to sell prior, which they did on this occasion. Apologies for the advising there will be no future property inspections at this time.
This stunning 'custom built' 4 bedroom 2 bathroom family entertainer is deserved of its place in the wonderful "Ashton Heights Private Estate" and combines an immaculate interior with a private low-maintenance outdoor setting that will be the envy of your friends and guests.
Providing a picturesque backdrop to a spectacular cedar-lined alfresco with a fan and a soaring cathedral-style high ceiling is a shimmering below-ground concrete swimming pool bordered by easy-care gardens and wrapping around to a hidden side courtyard and firepit area. There is also a patch of artificial turf on the other side of the pool that is ideal for kids and even the family pet to play on.
Inside, almost every single room is filled with natural light, whilst double doors reveal a carpeted home office-come-study near the entry. The pick of the bedrooms is a massive king-sized master suite with a walk-in wardrobe and a quality ensuite bathroom – bubbling spa bath, shower, vanity, separate toilet and all.
Beyond feature double panelled doors lies an enormous open-plan family, dining and games area that is impeccably-tiled and incorporates a flawless kitchen into its airy design. Directly opposite what is a seamless access to the poolside alfresco, you will find sparkling 40mm-thick (approx.) Essa Stone bench tops, double sinks, a stainless-steel range hood, a Westinghouse five-burner gas cooktop, a separate oven/grill of the same brand and an LG dishwasher. Only inches away, double doors extend living into a carpeted and fully-equipped theatre room with a projector, a movie-style screen on the wall, a recessed ceiling and feature down lighting.
Stroll to the lovely Rosinski Park, its outstanding playground for the young ones, bus stops and the sprawling Spring Park in the opposite direction, with Spring Hill Primary School, Tapping Primary School and St Stephen's School all nearby, as well. A close proximity to shopping at Wanneroo Central, Lakeside Joondalup, Carramar Village and even Banksia Grove Village is simply an added bonus, with Lake Joondalup itself, the Wanneroo Botanic Gardens and Mini-Golf complex, Carramar Golf Club, The Ashby Bar & Bistro and so much more all within a very handy radius. Make your move here now, before it's too late!
Features include, but are not limited to:
• 4 bedrooms, 2 bathrooms
• Home office
• Huge open-plan family/dining/games/kitchen area
• Large breakfast bar
• Full home theatre room with a projector and screen
• Quality porcelain floor tiles
• Carpeted bedrooms
• Giant king-sized master suite with a large WIR
• Huge 2nd bedroom with full-height mirrored BIR's
• 3rd bedroom with full-height mirrored BIR's also
• Front 4th bedroom with BIR's of its own
• Separate bath and shower in the main family bathroom
• Laundry off the kitchen, complete with a double linen press and outdoor access down the side of the property
• Two-way powder room, between the minor sleeping quarters and the tiled entry foyer
• Double linen/broom cupboard
• Additional three-door storage cupboard, off the tiled entry foyer
• Picture recesses to the entry foyer
• Ducted-evaporative air-conditioning
• CCTV security cameras
• Down lights
• Feature skirting boards
• Security doors – including to the entry
• Security screens to the bathroom windows
• Gas hot-water system
• Remote-controlled double lock-up garage with a side storage area and internal shopper's entry
• North-facing backyard with an alfresco, swimming pool and more
• Low-maintenance gardens
• Side herb and vegetable garden
• Side access
• 567sqm (approx.) block
• Built in 2008 (approx.)
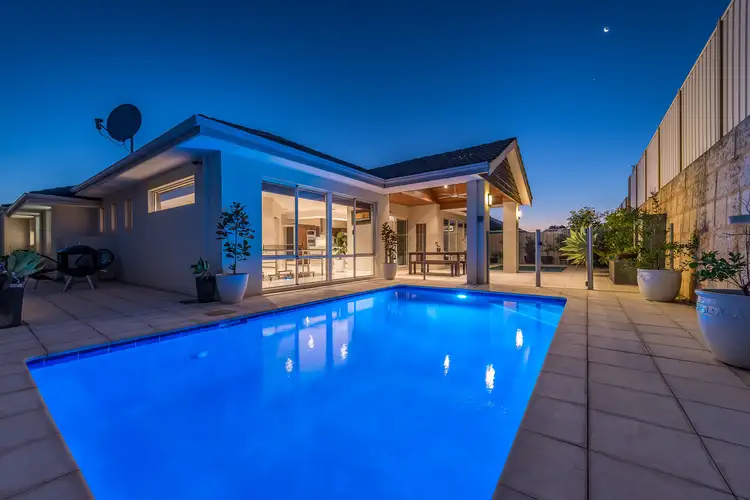
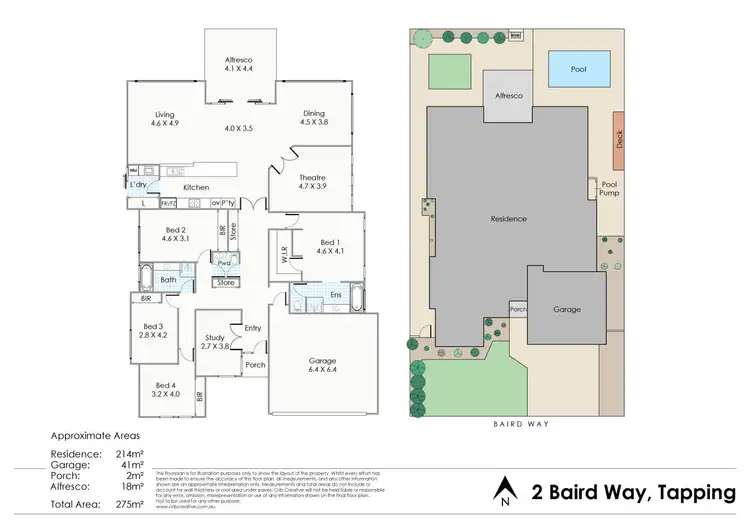
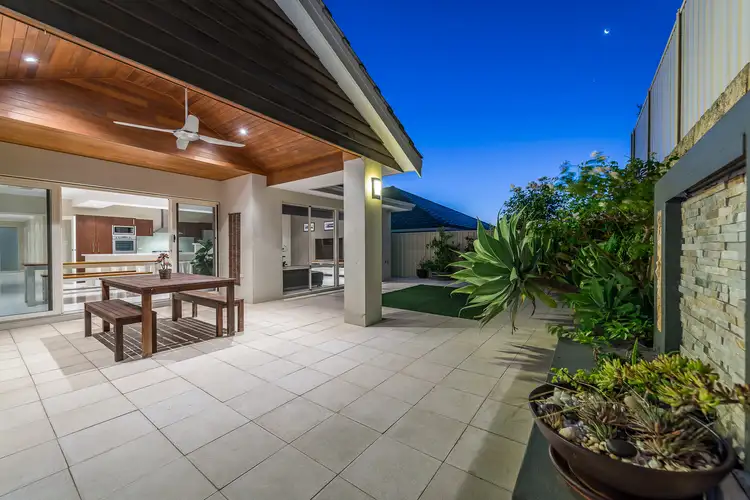
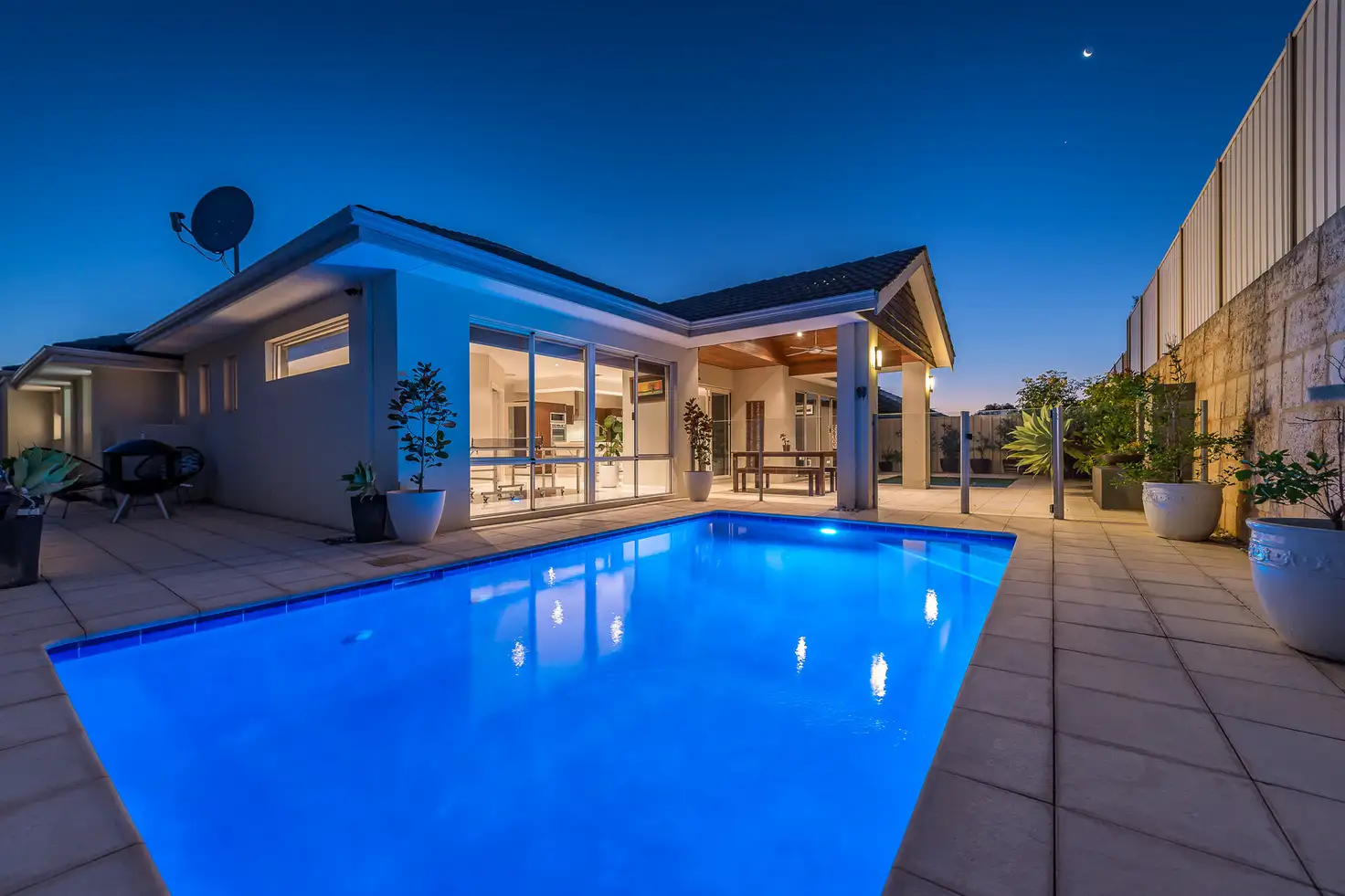


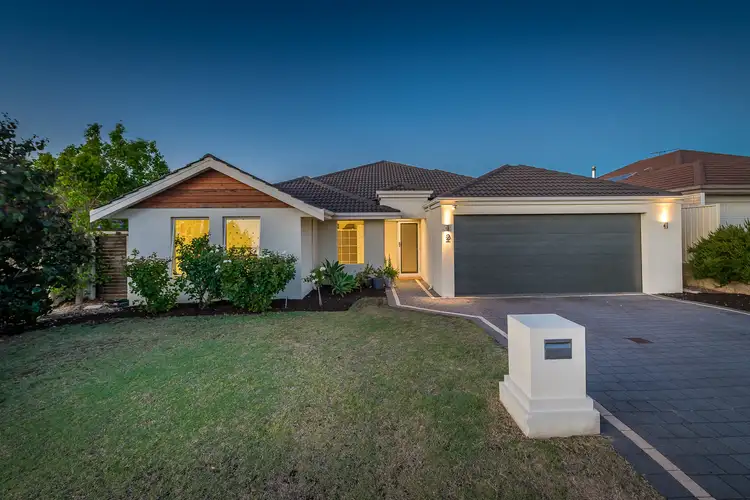
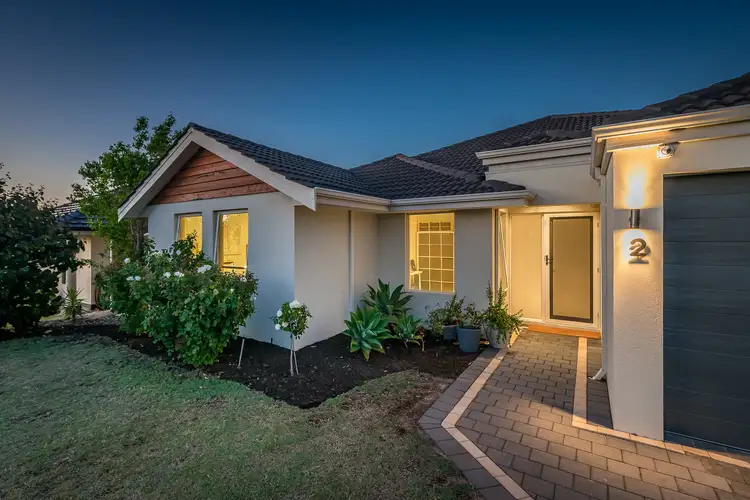
 View more
View more View more
View more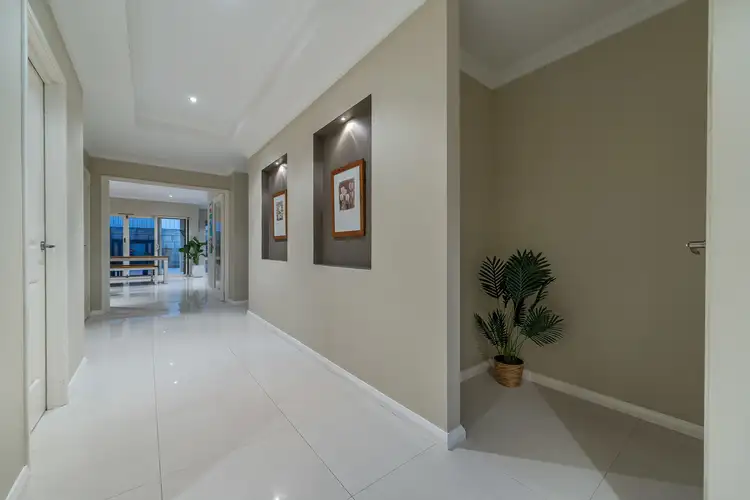 View more
View more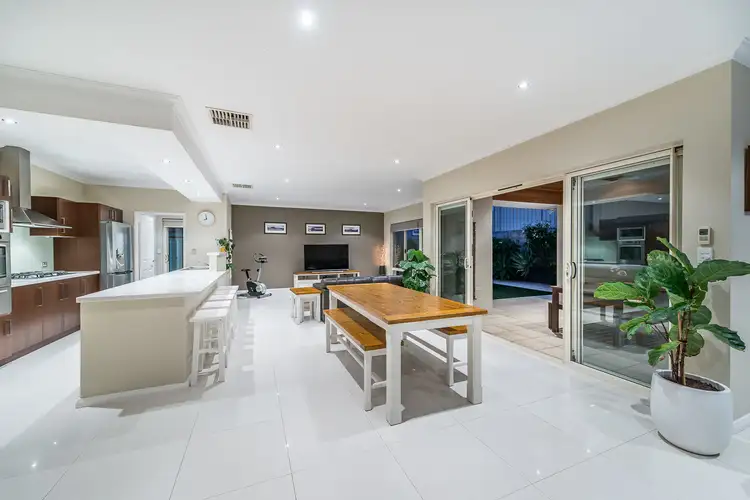 View more
View more
