Tranquilly positioned to the rear of a massive 1,057sqm (approx.) block yet boasting its own private - and securely-gated - walkway extending down to The Esplanade's magical waterfront, this brand-new 4 bedroom 4 bathroom two-storey modern masterpiece has never been lived in and possesses an awe-inspiring 180-degree Swan River panorama like no other.
Arguably one of the finest properties to have ever been built in this stunning location, this exquisite home is indulgent in every aspect and combines a unique individual design with generous proportions and high-quality fittings and fixtures throughout. Before you even step foot inside, you will come across a massive six-car remote-controlled garage with its own bathroom, double-width and single roller doors, built-in storage, a wash trough and a handy internal shopper's entrance.
Upstairs, gleaming timber floorboards warm a huge entry foyer beyond a wide feature pivot door, whilst soaring high ceilings are commonplace throughout - including within the spectacular home office-come-library where a central desk and seemingly-endless storage options meet in the one quiet place. Double doors reveal a large carpeted theatre room with a striking recessed ceiling, whilst most of your casual time will be spent enjoying the airiness of a giant open-plan family, dining and kitchen area - comprising of double island benchtops, ample storage space, a huge appliance nook, sleek white cabinetry, soft-closing drawers, an enormous scullery (with heaps of storage and a sizeable fridge/freezer recess), a Miele Induction cooktop, an integrated Miele dishwasher, integrated double ovens, a steam oven and warming drawer of the same brand and full-height glazed windows - along with double doors that extend out to an extravagant alfresco-style balcony with the best river view of all, including dolphins swimming in the morning.
Also upstairs is a fully-tiled powder room and the most sumptuous of master-bedroom suites, whilst the lower level plays host to a guest bedroom with its own ensuite, a main family bathroom that links the remaining two bedrooms together and a versatile open-plan living, meals and entertaining area with its own kitchenette/bar, cellar provisions and backyard access to a lovely landscaped garden deck benefitting from a mesmerising water vista and a secluded setting amidst mature low-maintenance plants. Completing this dream package is an indoor lap pool within the confines of its own "glass room" - featuring split-system air-conditioning for climate control, a slice of the river vista and a Chemigem cleaning system.
With only walking distance separating your front doorstep from riverside parks, cafes, restaurants, shopping, public transport at Canning Bridge Train Station and nestled just minutes from the freeway, Applecross Senior High School, the city and other excellent educational facilities, this luxurious abode is well and truly in a league of its own. It really is a home for the ages!
FEATURES:
• Huge lined balcony with tiled flooring, quality tap fittings, an Artusi built-in barbecue, kitchen access and stunning views
• Spacious downstairs living/entertaining room with stone benchtops/splashbacks, ample storage options, cellar provisions and double doors for privacy
• Huge upstairs master suite with a recessed ceiling, frosted-glass entry door, a giant walk-in wardrobe/dresser and a fully-tiled ensuite bathroom - rain shower, free-standing bathtub, toilet, bidet, laundry chute, built-in storage and all
• 2nd downstairs bedroom with semi-ensuite access into a huge main bathroom, featuring a shower, free-standing bathtub, a toilet and twin stone vanities
• Massive 3rd ground-floor bedroom with double doors to its own separate hidden garden entrance, plus semi-ensuite access through to the main bathroom
• 4th/guest bedroom suite with a shower, vanity and separate toilet to its own ensuite/third bathroom
• One powder room on each floor - two in total (a fully-tiled upstairs powder room with a stone vanity the highlight)
• Spacious downstairs laundry with stone benchtops, a clothing chute, two troughs, heaps of built-in storage, a utility room and outdoor access
• Downstairs double linen press and under-stair storeroom
• Entry deck
• Lift provisions
• Timber floors
• Stylish modern light fittings
• Feature downlighting
• Feature stepped and shadow-line ceiling cornices
• Daikin ducted and zoned reverse-cycle air-conditioning system
• Security-alarm system
• CCTV
• A/V intercom system with keycode access to the electric front gate
• Ducted-vacuum system
• Profile doors throughout
• Two instantaneous gas hot-water systems
• Quality aggregate concrete - with bonus side access from the front driveway ...
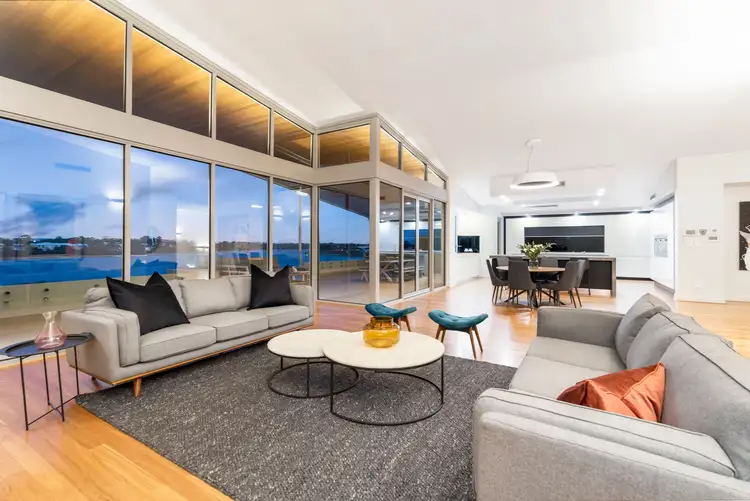
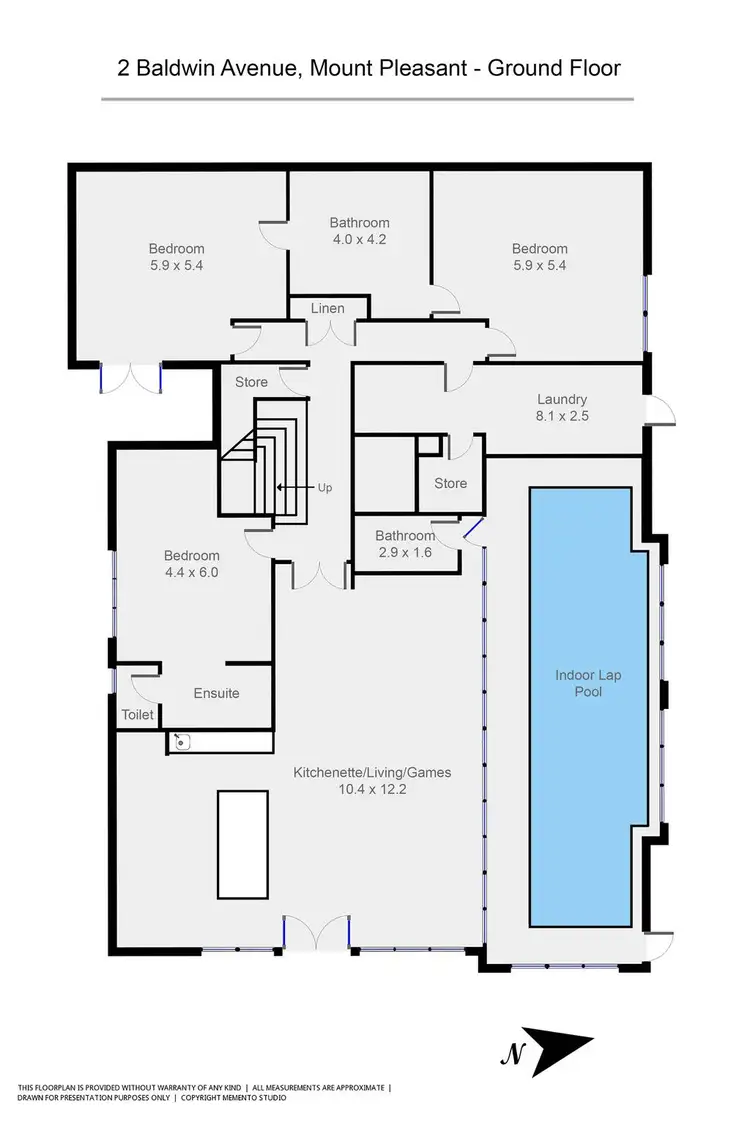
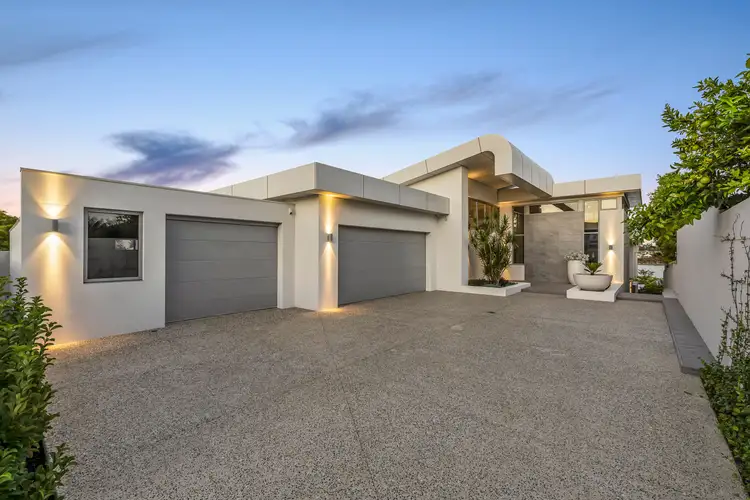
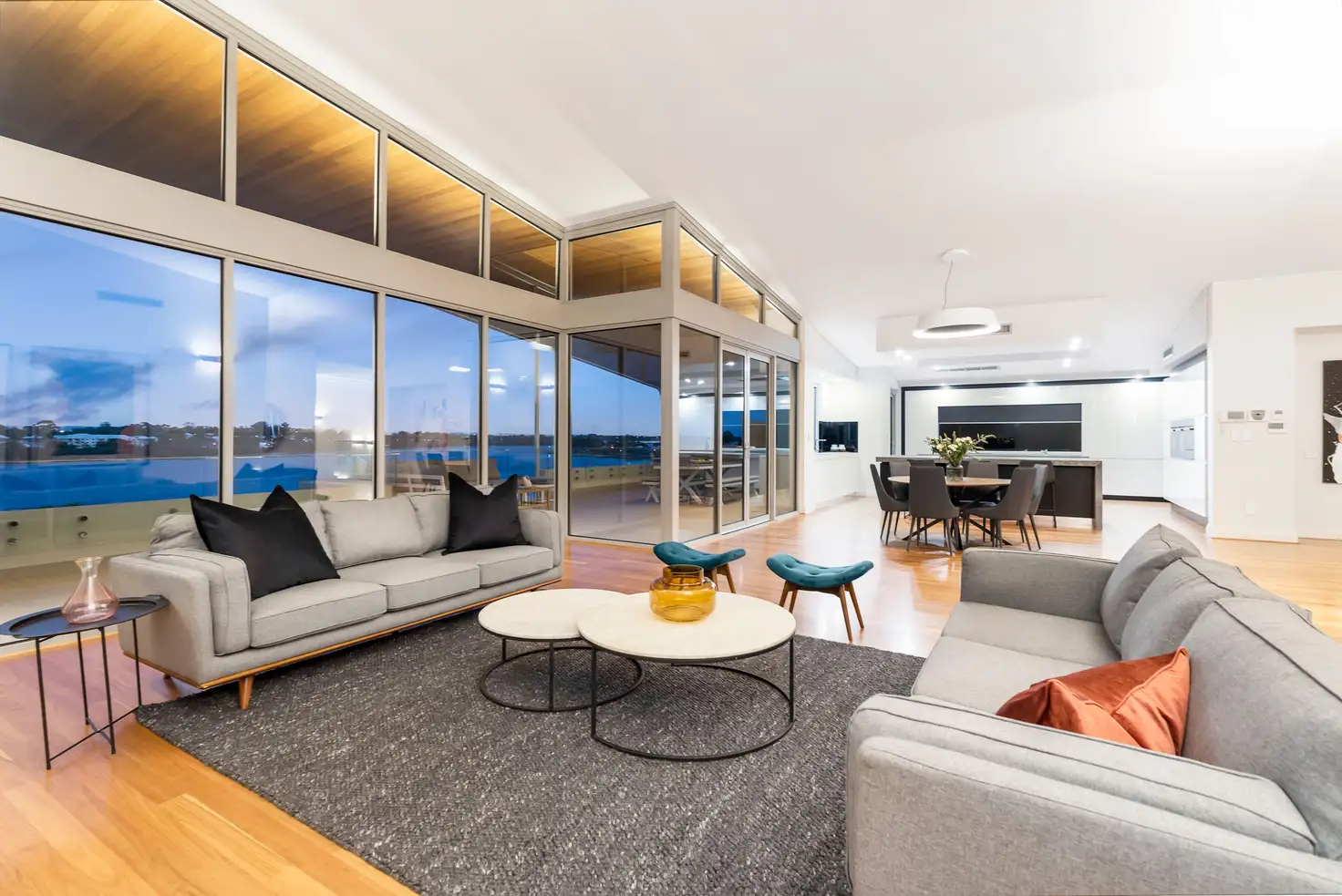


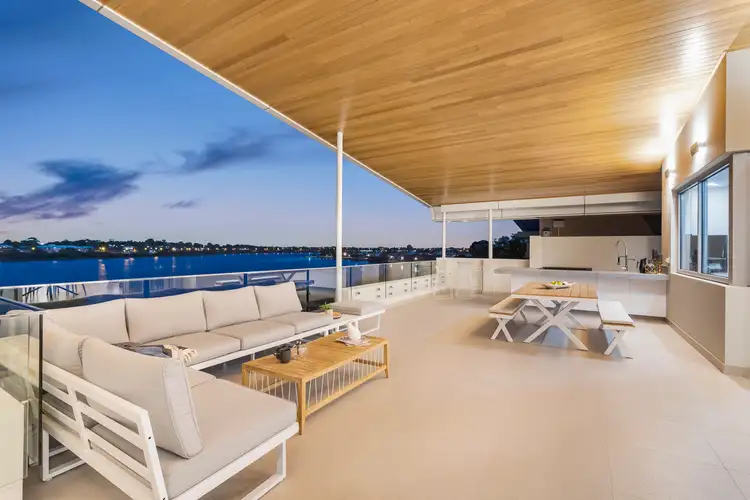
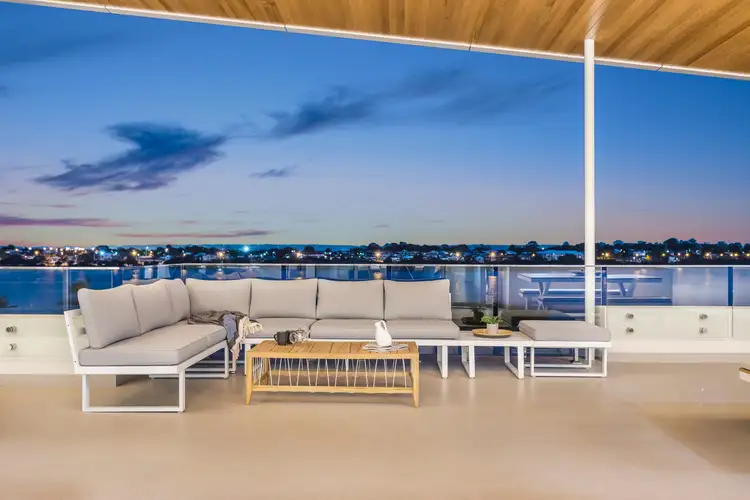
 View more
View more View more
View more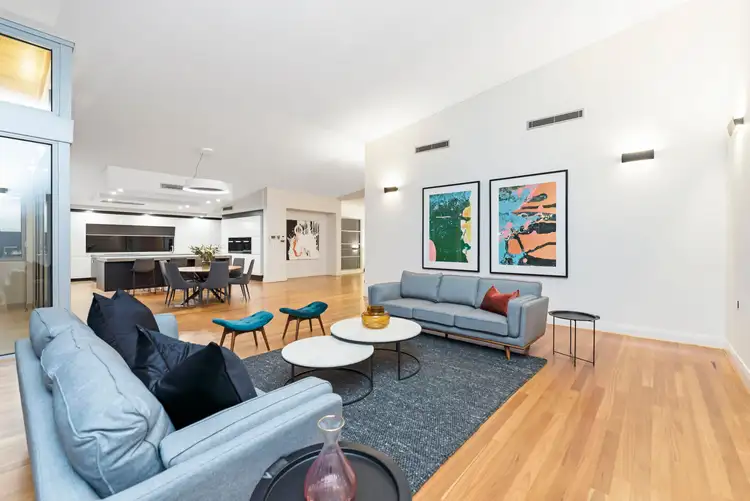 View more
View more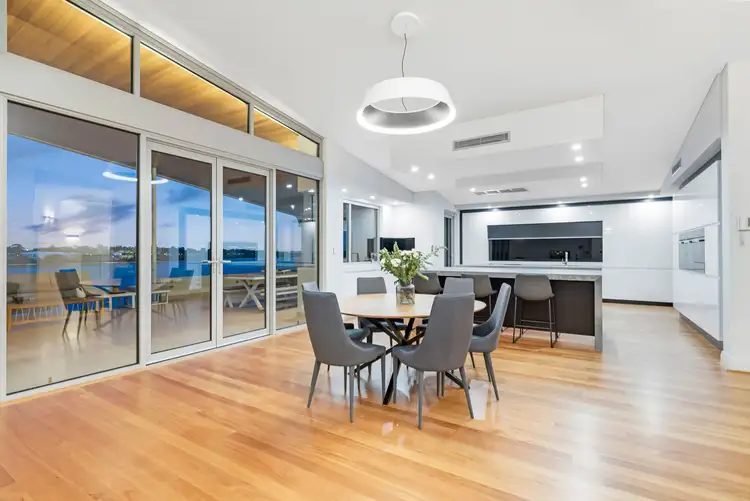 View more
View more
