Nestled amongst established gardens on a generous 1057m2 corner block is this immaculate and sophisticated family entertainer. Enjoying space and comfort throughout, contemporary updates, seamless indoor and outdoor entertaining, and a northerly sun-drenched aspect, this family home is sure to exceed all expectations.
The well-designed floorplan radiates from a central living and entertaining area that comprises a formal lounge room flowing to an open plan living, dining and kitchen area. To one side of the living area are three generous bedrooms with built-in robes and a stylishly updated bathroom with a separate toilet. On the other side are a study/fifth bedroom, and the parents retreat with a walk-in robe, updated ensuite and private atrium.
The living space features beautifully appointed interiors, including high raked ceilings, exposed beams, timber flooring, lots of natural light and a wood fireplace to snuggle in front of in winter. Serious entertainers will love the contemporary gourmet kitchen with its oversized central island, waterfall stone benchtop, and quality stainless steel Smeg appliances. A butler's pantry houses the fridge, washer and dryer and offers plenty of extra storage and meal prep space.
The living space expands into both the front and back garden blurring the lines between indoor and outdoor living. At the front is a north-facing covered front deck, the perfect spot to enjoy a morning coffee and soak up the winter sun. Many years of happy memories will be created in the expansive rear covered alfresco area and deck, where you can enjoy a relaxed barbeque with friends and family. The yard is framed by lush gardens creating the feeling of being in a secluded oasis.
Additional features of the home include a double lock-up garage with additional storage space at the rear, ducted air conditioning, solar panels, a water tank, and a garden shed for extra storage.
Situated on a quiet, leafy street in a friendly, sought-after neighbourhood, this property is just minutes from local schools, childcare, shops, and parks. The route 43 bus stop is a two-minute walk away for a quick commute to the Belconnen interchange and Westfield, a 10-minute drive away. Lake Ginninderra is also close by, where you can enjoy a weekend stroll or bike ride around the lake.
Family living doesn't get better than this. Inspect for yourself and prepare to fall in love!
Auction Details - This home will be auctioned on site on Saturday 9th April 2022 at 11.00am. Please contact the agent to register.
Features -
• Updated family entertainer on 1057m2 corner block
• 4 beds with BIR + 5th bed/study + 2 baths + toilet
• Separate parents retreat with WIR + ensuite + atrium
• Open plan living, dining & kitchen + formal lounge
• High raked ceilings + floorboards + wood fireplace
• Stone-topped kitchen; stainless steel Smeg appliances
• Combined butler's pantry & laundry with yard access
• Front and rear covered alfresco entertaining areas
• Beautiful established front & rear gardens; fenced yard
• DLUG + ducted air con + solar panels + water tank + garden shed
• Walk to bus; close to schools, childcare, shops, parks
• Close to Belconnen town centre; 20 minutes to Civic
• Ideal family living & entertaining; space, style & comfort
Disclaimer: All information regarding this property is from sources we believe to be accurate, however we cannot guarantee its accuracy. Interested persons should make and rely on their own enquiries in relation to inclusions, figures, measurements, dimensions, layout, furniture and descriptions.
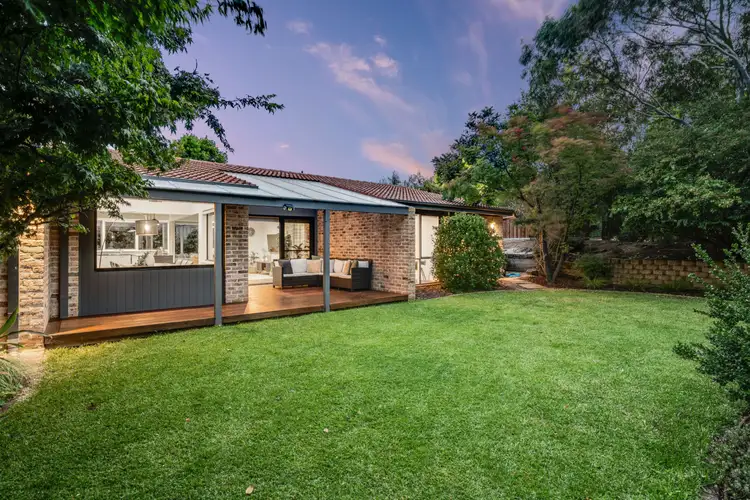
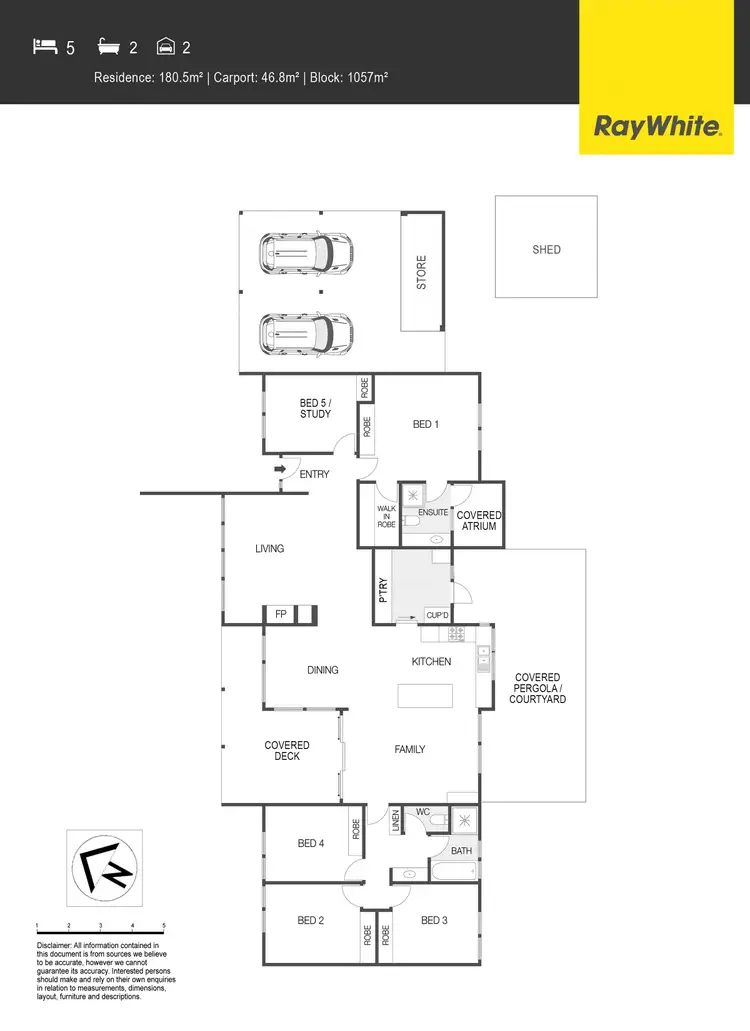
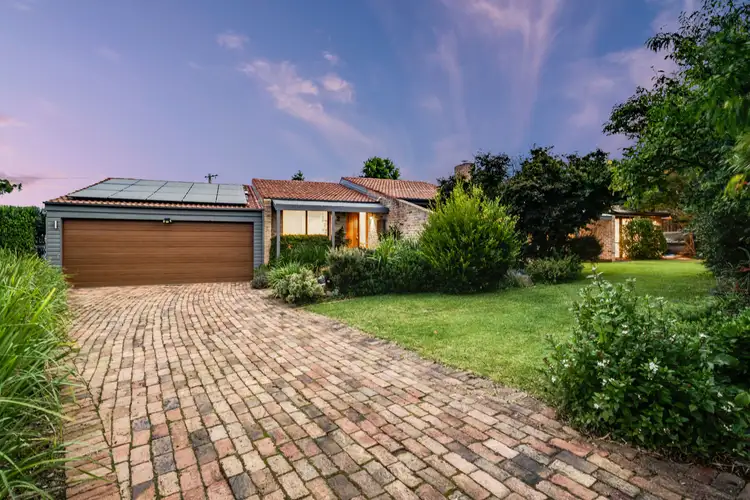
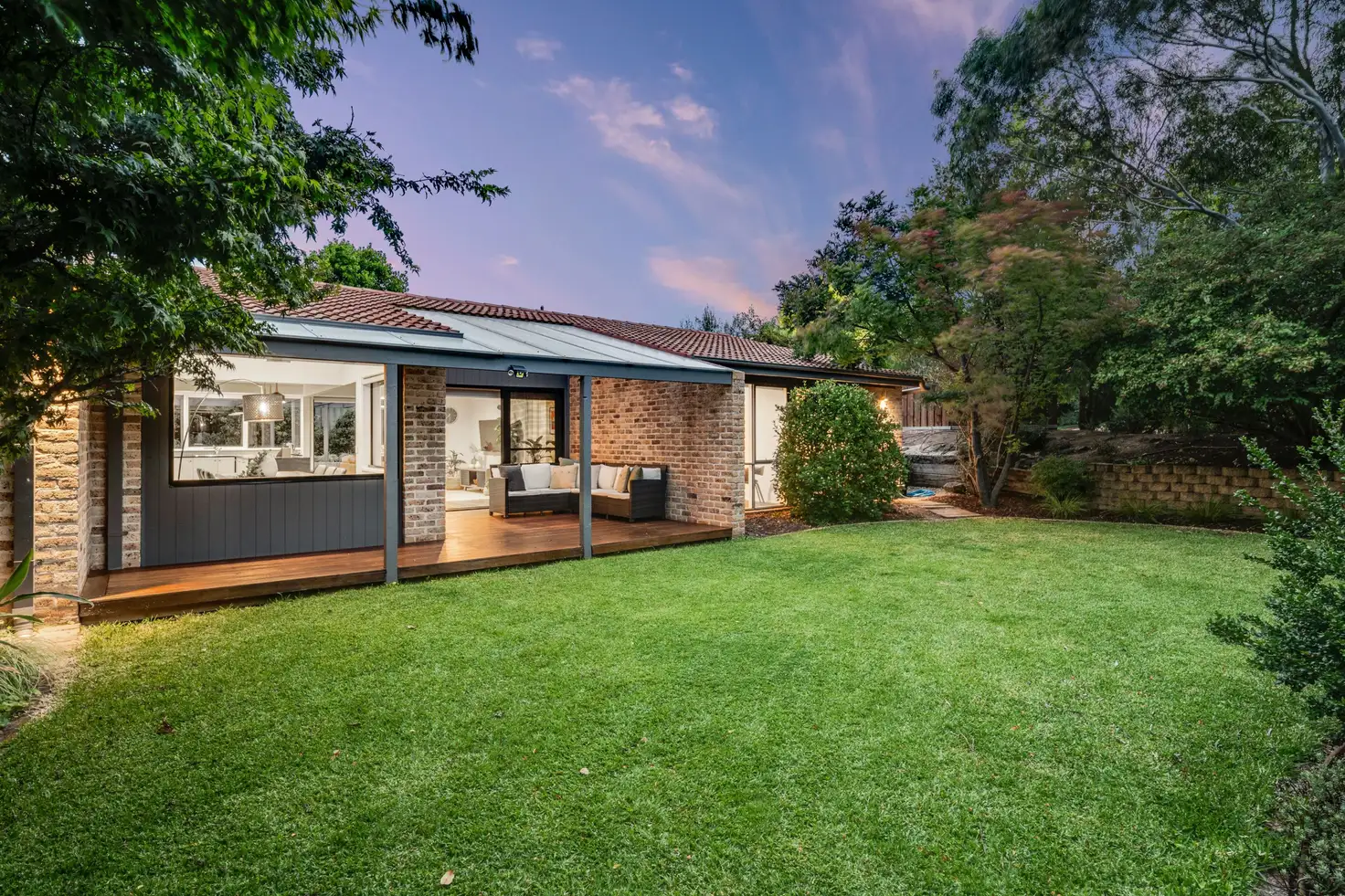


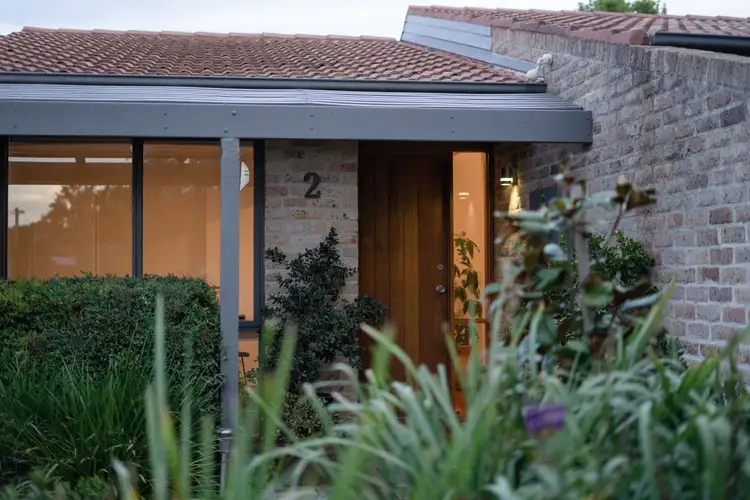

 View more
View more View more
View more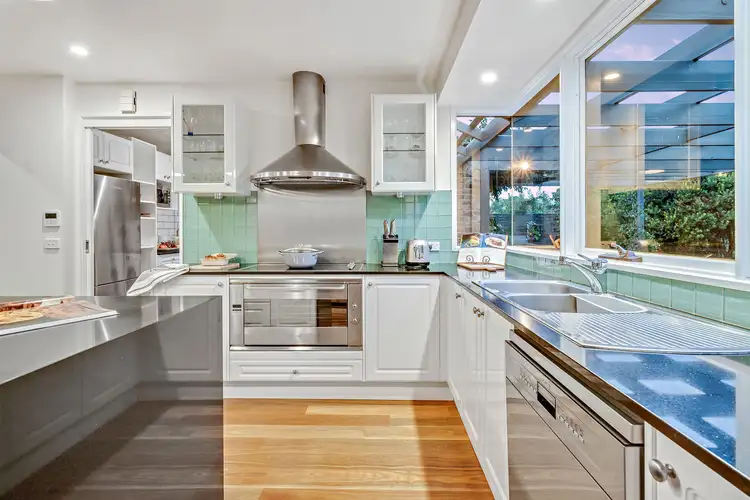 View more
View more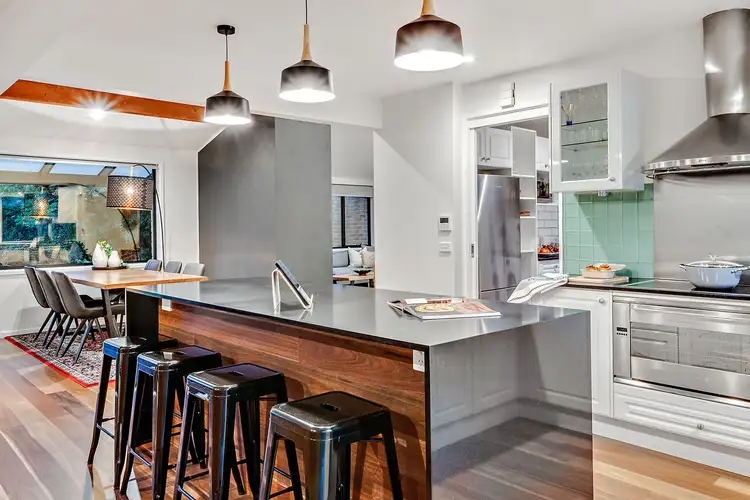 View more
View more
