Nestled within a highly coveted enclave of Burleigh Waters and just minutes to the beach, this impeccably presented home stands as a testament to refined taste and meticulous attention to detail. Thoughtfully renovated to perfection, this residence exudes a light and airy coastal ambience with multiple entertaining areas, that are sure to impress.
As you step through the front door the coastal charm captivates you from the lounge and dining rooms into the light-filled gourmet entertainer's kitchen, all with timber laminate flooring, designed with both functionality and allure in mind. The kitchen boasts a striking concrete breakfast bar, a generous butler's pantry and quality Bosch appliances.
Also, on the lower level you will discover a spacious 4th bed/2nd living area complemented by a convenient study nook and a 3rd bathroom boasts a walk-in shower. Step outside through the full-length sliding glass doors and experience a seamless transition to the rear yard, where a cozy firepit area and inviting day bed await you.
Ascending the American Oak timber staircase, you are greeted by a 2nd living area that flows out to the entertainer's balcony. With its picturesque view of the magnificent magnesium pool area, this outdoor oasis is a true gem. Complete with a custom concrete bench with beer taps and room for the built in BBQ, this space is designed for unforgettable summer gatherings.
Also, on the upper level the main bed boasts a walk-in robe, a luxe ensuite, and a spacious private balcony. With 2 additional bedrooms, both serviced by a family-sized bathroom that includes a deep freestanding bathtub for indulgent moments of tranquility.
- Light & airy open plan lounge & dining with timber laminate flooring
- Gourmet kitchen, concrete breakfast bar, butler's pantry, Bosch appliances
- Master bed with walk-in robe, luxe ensuite & large private balcony
- 3 further bedrooms all with fans, 1 with built-in & 1 with walk in robe
- Main bathroom, walk-in shower & freestanding deep bath
- Covered entertaining balcony area with beer taps & custom concrete benches
- Fire pit area & day bed, outdoor shower & under cover pergola areas
- Stunning magnesium pool, remote roller door to double carport
- Fully fenced yard with front gate entrance & feature stepping pavers
- 850m to the beach, footsteps to Deodar Park incl playground, BMX track & Basketball court
- Minutes to James Street, restaurants, cafes & shopping centres
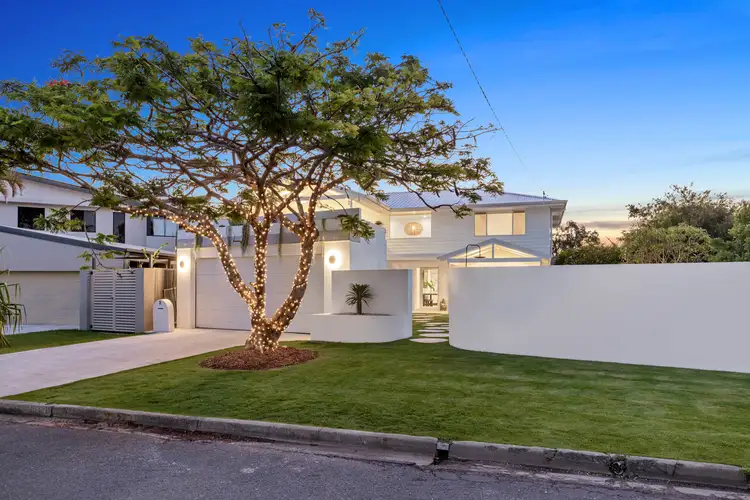
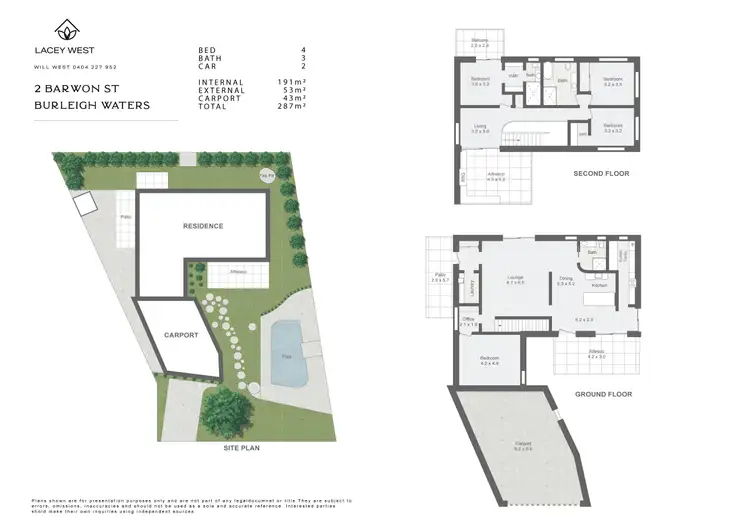
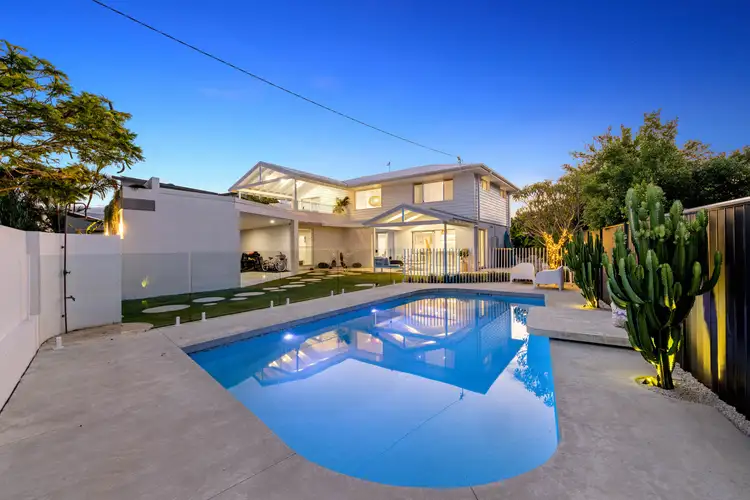
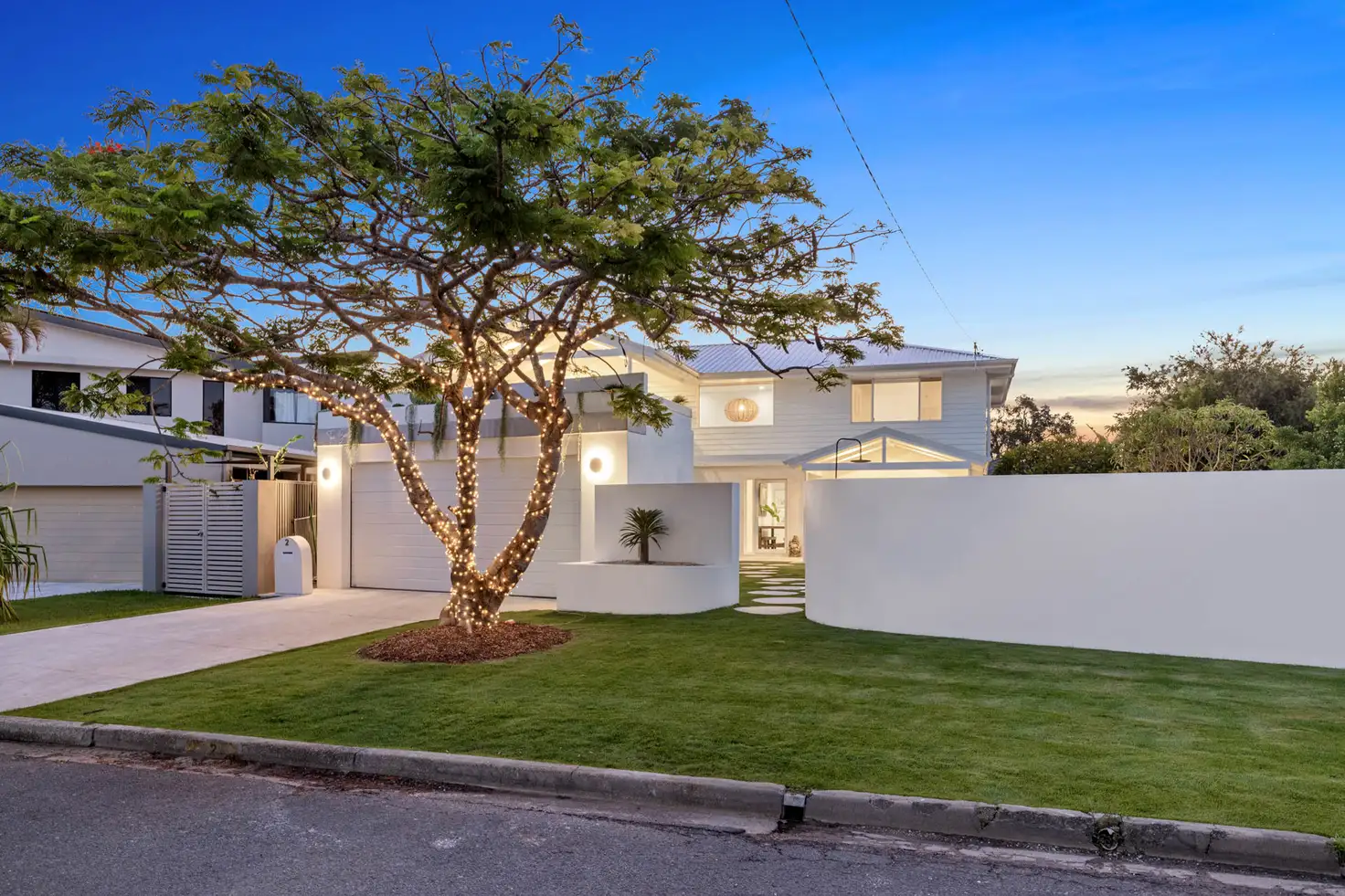


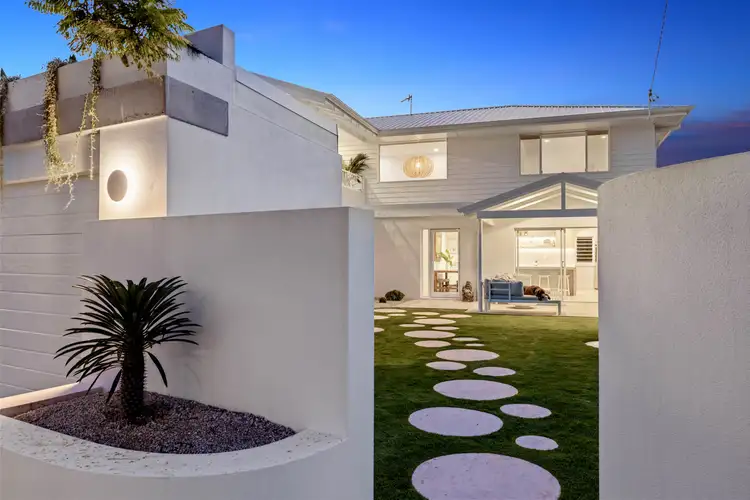
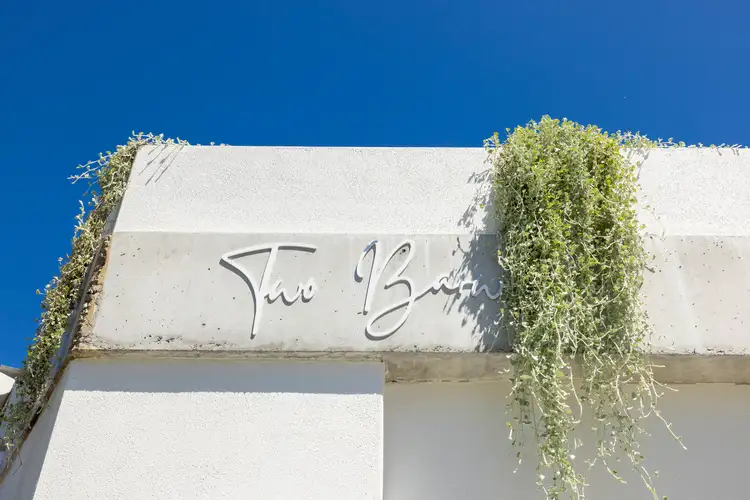
 View more
View more View more
View more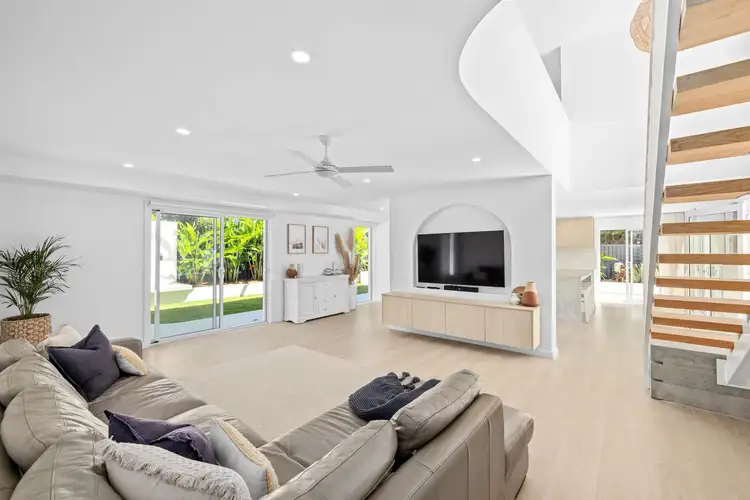 View more
View more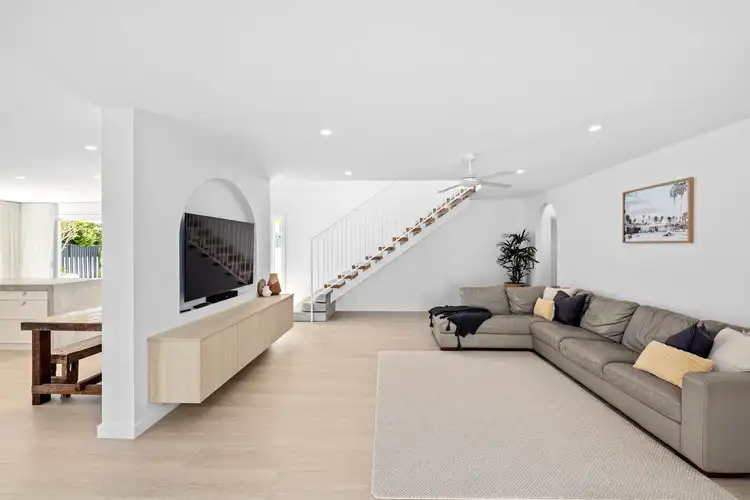 View more
View more
