Commanding attention on a sprawling 974sqm corner block, this fully updated 1996-built home exudes style and sophistication.
Framed by lush gardens and a striking Merbau timber portico, the property combines contemporary industrial flair with family-friendly functionality.
To the heart of the home is a deluxe open-plan kitchen, dining, and family space, boasting stone benchtops, pendant lighting, and seamless flow to an expansive alfresco area overlooking a sparkling 10m saltwater pool.
Multiple living areas, a home theatre, study, and luxurious bedrooms ensure comfort for all. With side access, a workshop, solar power, and proximity to schools and Maitland's conveniences, it's truly exceptional.
- On a 974sqm corner block, with striking street appeal, this home commands attention
- Built in 1996, fully updated, brick home with new Colorbond roof, striking street appeal
- A Merbau timber front portico with a blackbutt feature pillar entices you in to the home
- Double side access gates to 3m x 6m Colorbond shed/workshop, perfect for the boat/van
- Internal access to double garage with automatic door and shelving, stencilcrete driveway
- Inside awaits deluxe, contemporary interiors with a clear, on-trend industrial influence
- Stone features pair with VJ wall pannelling, plantation shutters and calm colour scheme
- Multiple living and entertaining areas ensure even large families will be fully catered for
- The open-plan kitchen, dining and family room forms the stylish heart of the large home
- The stunning, deluxe kitchen will impress with its industrial flair, including pendant lights
- Kitchen also features subway tiled splashback, 900mm oven and 5-burner gas cooktop
- Grey hued stone benchtops, with waterfall edge and breakfast bar seating, also impress
- There's also storage galore, with an abundance of white soft-close drawers and cabinets
- Kitchen overlooks the sophisticated dining space with VJ pannelling, built-in stone buffet
- Dining flows out through sliding doors to an alfresco area with views of the pool and yard
- The expansive, covered entertaining area is perfect for hosting your family and friends
- On summer days you can cool off in the 10m x 5m saltwater chlorinated, inground pool
- The family room features built-in, stone TV unit, plantation shutters and split-system A/C
- A separate home theatre with projector screen and speaker system is perfect for movies
- With plush carpet, plantation shutters and built-in stone ETU it offers a luxury experience
- Separate designated study with a built-in stone desk and shelving makes the idea office
- The master suite is at the rear of the home and offers a peaceful retreat after a busy day
- It offers plush carpet, pendant lights, a split-system A/C, ceiling fan and walk-in wardrobe
- The sleek ensuite has stylish, matte black tapware, a corner shower and modern vanity
- Three other generously sized bedrooms with plush carpet, ceiling fans and built-in robes
- Luxurious family bathroom with a freestanding bath set against a finger tiled feature wall
- Bathroom also has a large shower with matte black fittings and a large, stone top vanity
- Custom laundry with overhead cupboards, stone benchtop and side door to backyard
- 6.5kW solar system, gas hot water system, fully fenced yard for children and pets to play
- Close to schools, parks, 10 minutes to East Maitland, the CBD, 45 minutes to Newcastle
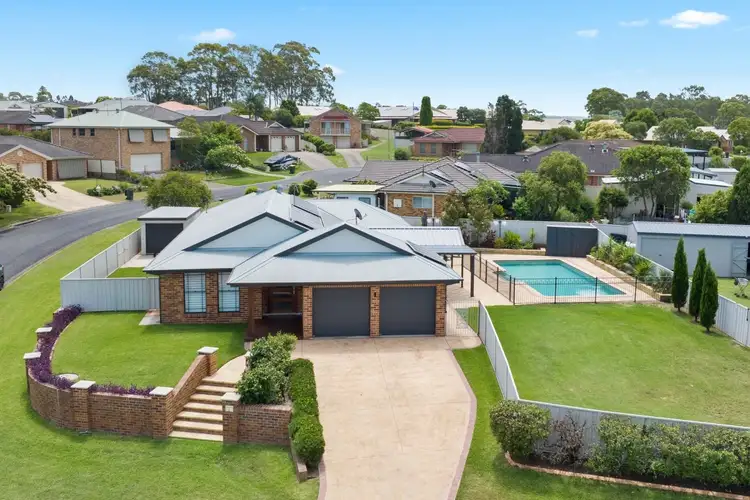
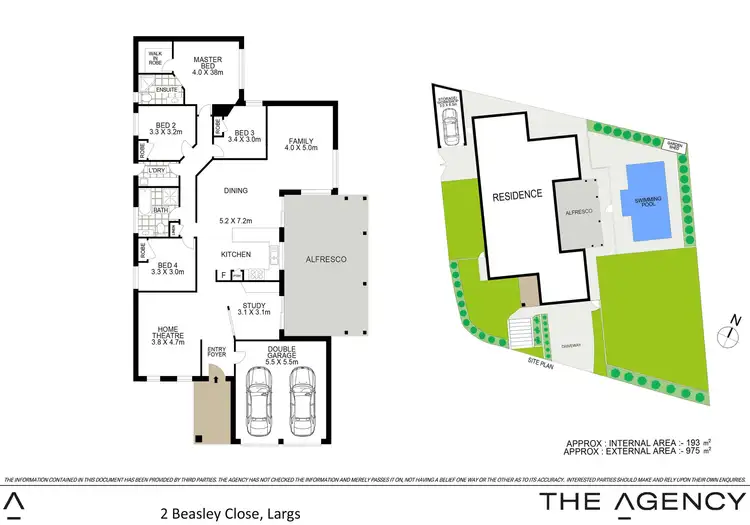
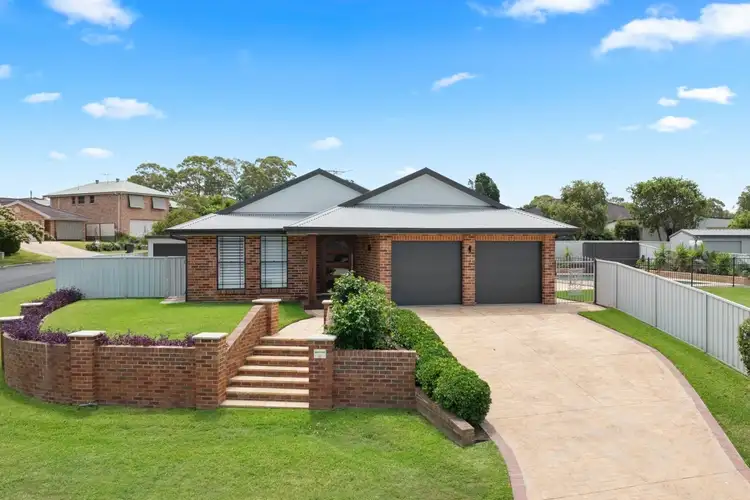
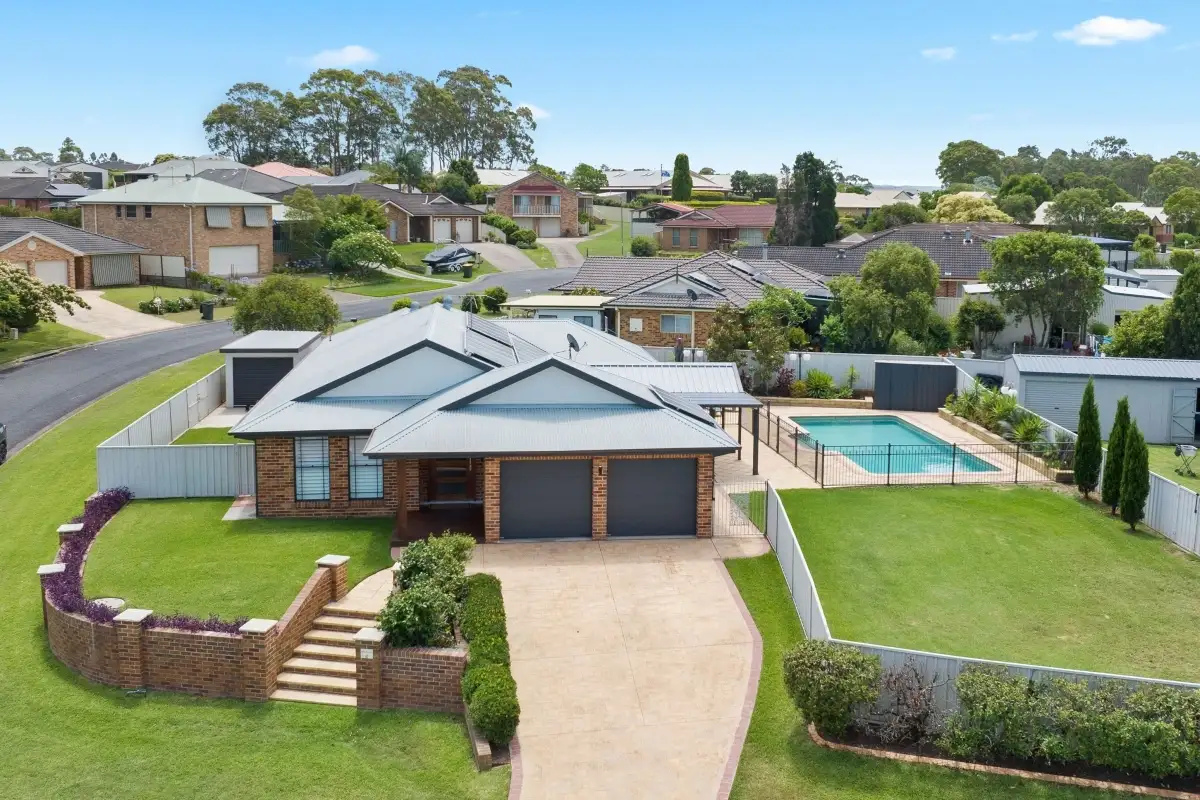


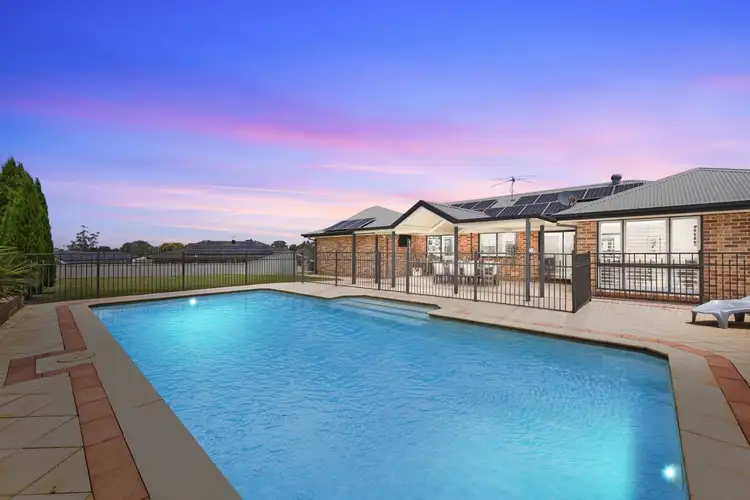

 View more
View more View more
View more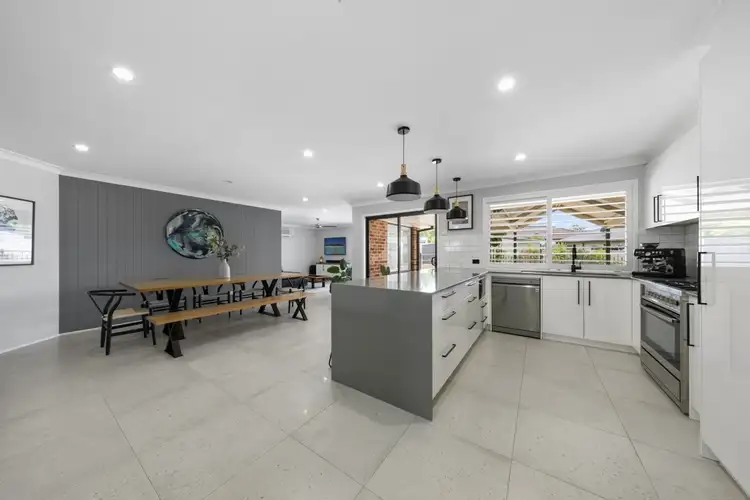 View more
View more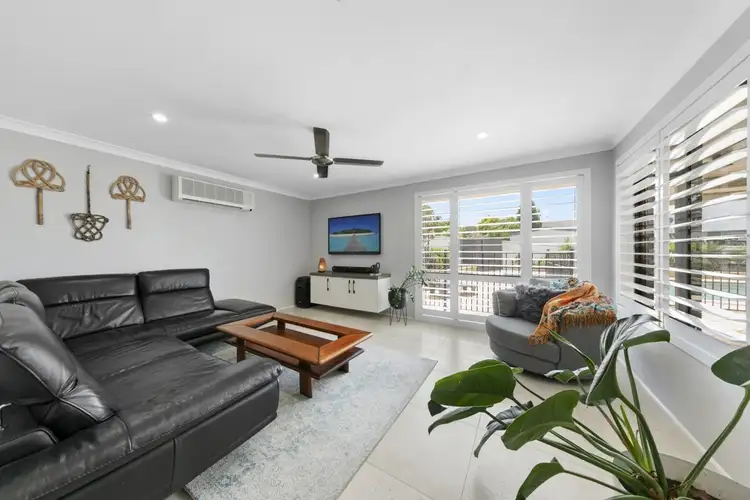 View more
View more
