Price Undisclosed
5 Bed • 2 Bath • 2 Car • 4007m²
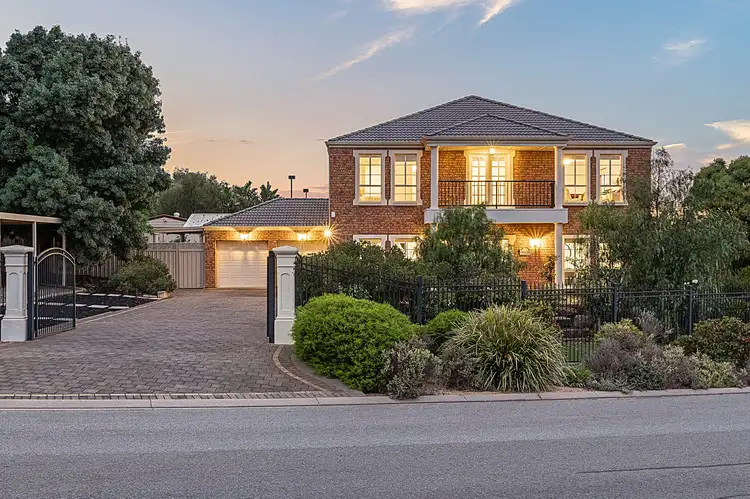
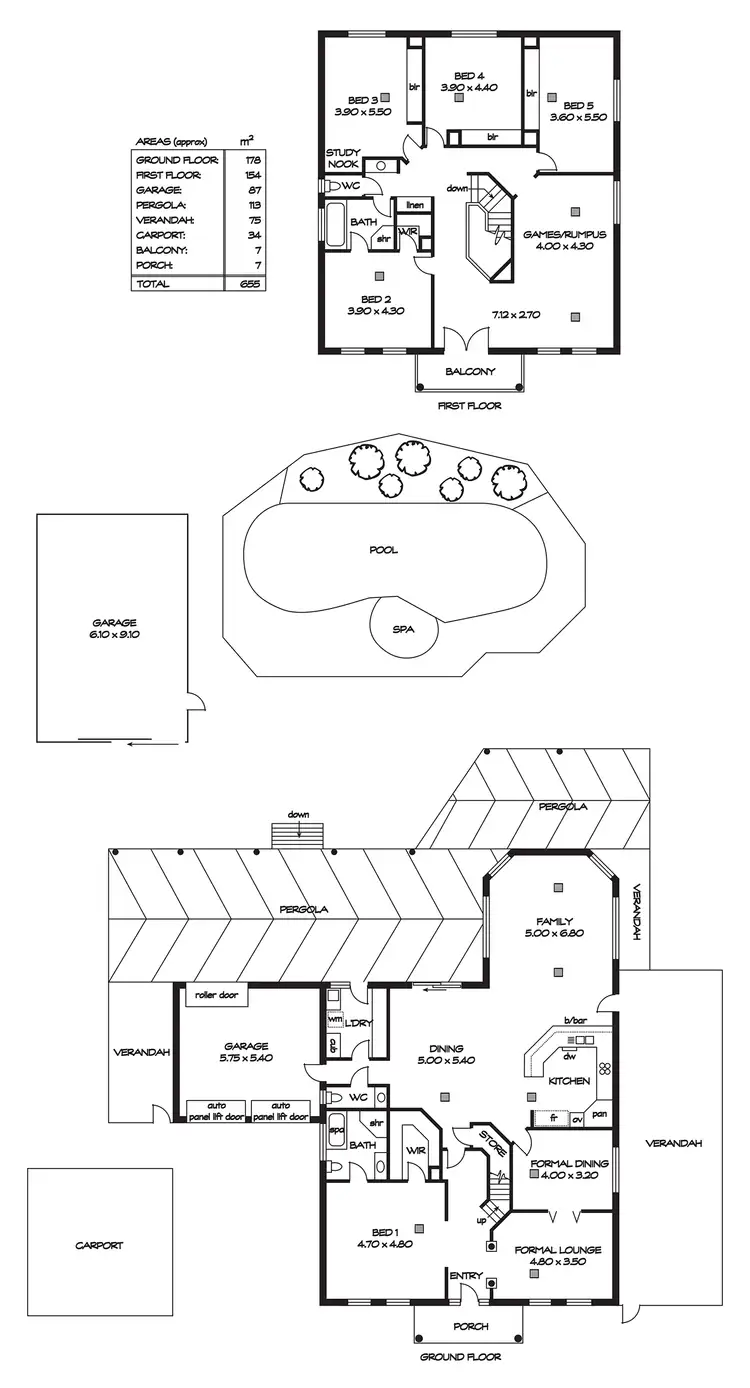
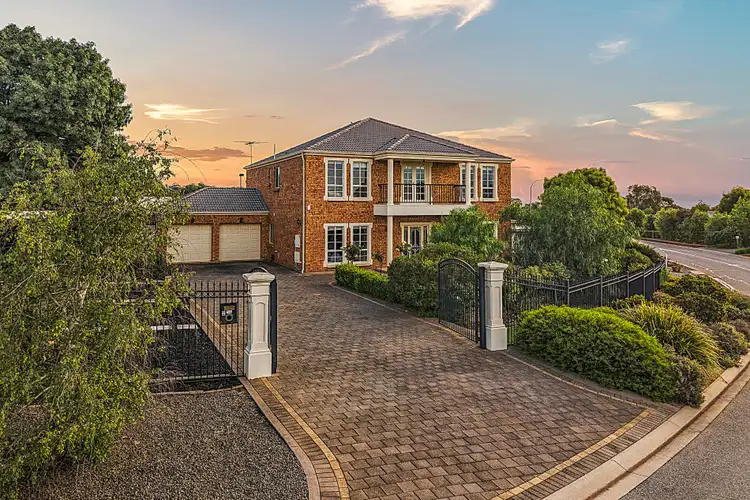
+24
Sold
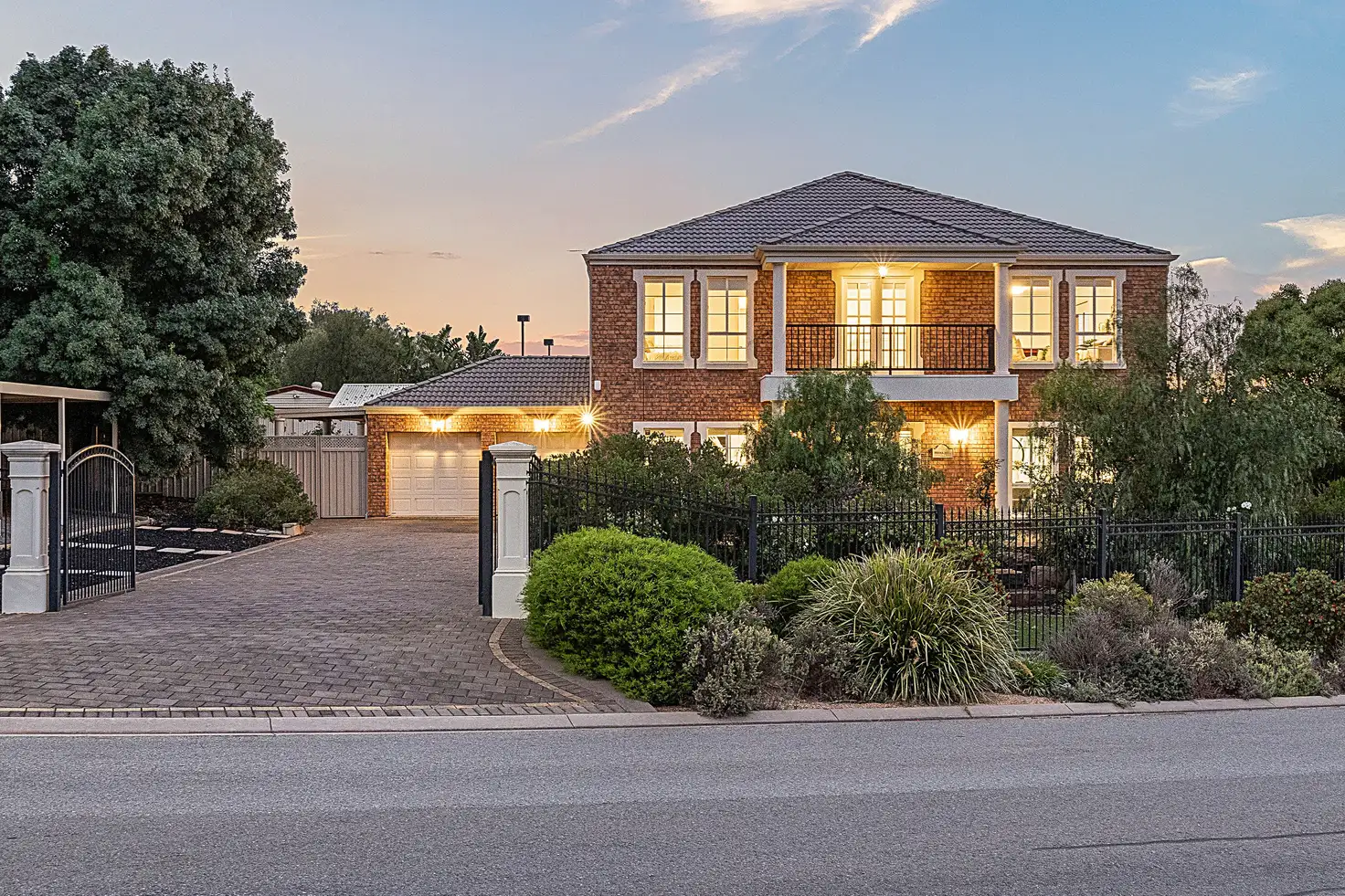


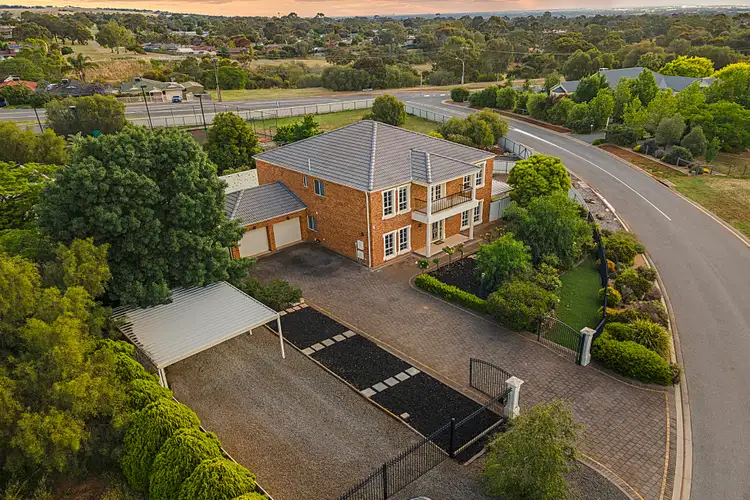
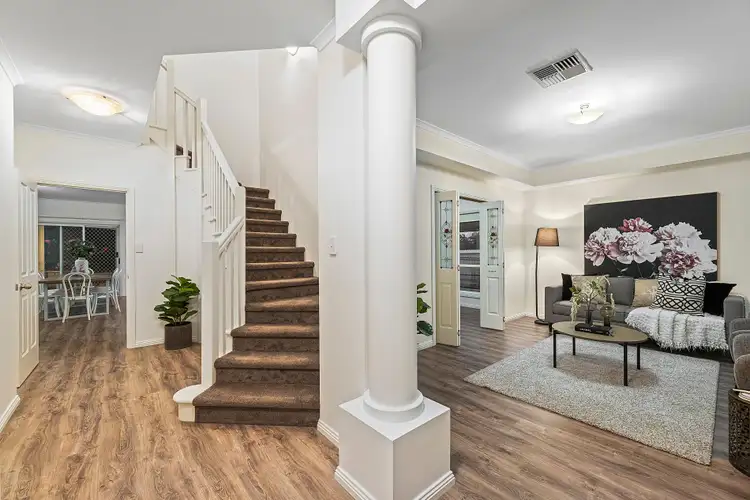
+22
Sold
2 Beatrix Drive, Craigmore SA 5114
Copy address
Price Undisclosed
- 5Bed
- 2Bath
- 2 Car
- 4007m²
House Sold on Mon 20 Dec, 2021
What's around Beatrix Drive
House description
“Georgian Inspired Executive Residence - Resort Living at Home”
Building details
Area: 655m²
Land details
Area: 4007m²
Interactive media & resources
What's around Beatrix Drive
 View more
View more View more
View more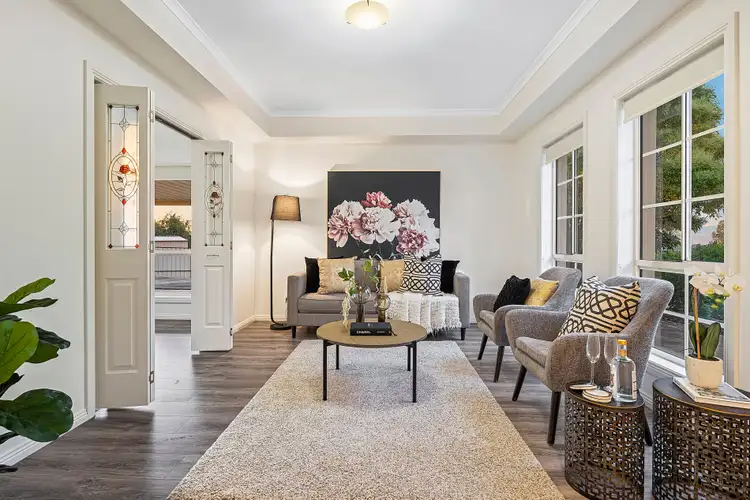 View more
View more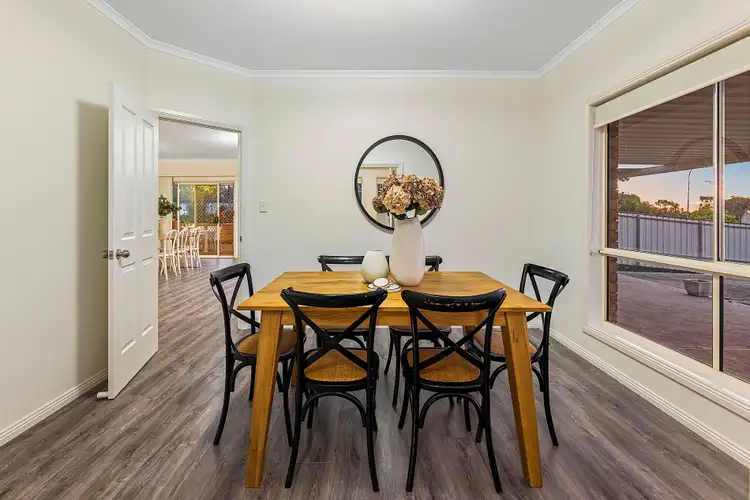 View more
View moreContact the real estate agent

Stefan Siciliano
Ray White Norwood
0Not yet rated
Send an enquiry
This property has been sold
But you can still contact the agent2 Beatrix Drive, Craigmore SA 5114
Nearby schools in and around Craigmore, SA
Top reviews by locals of Craigmore, SA 5114
Discover what it's like to live in Craigmore before you inspect or move.
Discussions in Craigmore, SA
Wondering what the latest hot topics are in Craigmore, South Australia?
Similar Houses for sale in Craigmore, SA 5114
Properties for sale in nearby suburbs
Report Listing
