GRAND GEORGIAN MANOR
HUGE LEVEL CORNER SITE
FOOTSTEPS TO BEACH?
The sellers have instructed me to price the property at Mid?High $2M?s, and ?Get it sold?.
This is truly exciting value for a palatial 680sqm dwelling by one of Perth?s most premium builders, Oswald Homes. Situated on a huge level corner landholding approaching a ? acre in the impossible to procure ?West of Kapinara? precinct, footsteps to the beach.
ABSOLUTELY ALL OFFERS PRESENTED. WILL BE SOLD.
Set amongst classical gardens and with a traditional facade combining elements of an elegant London city residence or even a southern American plantation home, you will fall in love with the excess, the opulence and the sheer presence of this amazing home.
Near new, the home was built by master builders Oswald Homes, and consists of an extraordinarily large 680sqm of built-form (approx) on a huge level 992sqm corner site, only footsteps to the beach.
Imposing rustic timber and wrought iron doors greet you on entry and welcome you to the palatial formal entry, featuring a mesmerizing ?Gone with the Wind? sweeping stairwell and a large central chandelier in the second floor void. A home office off the entry allows you to greet clients without disturbing the family. Opposite are the huge formal lounge and formal dining, with ancient and irreplaceable 6? jarrah floorboards steeped with character. This formal drawing room has a cool, modern, decadent edge. It is one of a total of six lounge areas that you may choose to retire to after dinner. A central family living area offers a completely different mood, combining informal lounge and dining with a textured and neutral coastal palette surrounding the large Hamptons inspired kitchen. This room flows onto the crisp modern beach club inspired rear pool gardens and outdoor kitchen. A separate children?s playroom (which once served as a billiard room in a previous incarnation) flows onto the rear gardens and acreage of lush green lawn. There is also a purpose built theatre room with block out curtains, large screen and upholstered movie recliners. Upstairs is a library and further sitting room off the master suite.
The master suite takes up one half of the first floor, with an expansive bedroom, a separate parlour, designer en-suite and room sized walk in robe. The minor bedroom wing comprises three king sized double bedrooms, and two bathrooms (one en-suite). A guest wing or au- pairs quarters occupies its own quiet corner on the ground level of the home, near the laundry and service areas.
The home embraces its environment with kitchen, living, drawing, theatre, sitting, master and one minor bedroom all enjoying wonderful north sunshine and an aspect over pool, lawn and rear gardens. Indoors flow to out at every opportunity. There is a triple garage plus store and ample additional storage throughout, including rows of linen cupboards on both floors. Only 6 houses in a direct line back from the ?front row? the homes seaside location is ever present in your mind, and you can enjoy watching the sun draining into the Indian Ocean from most points in the traditional front gardens.
Remarkably for its young age, 2 Belford Rd has recently undergone a large wholesale internal and external renovation to keep this timeless and traditionally inspired home completely up to date with contemporary design philosophy and direction.
ABSOLUTELY ALL OFFERS PRESENTED. WILL BE SOLD.
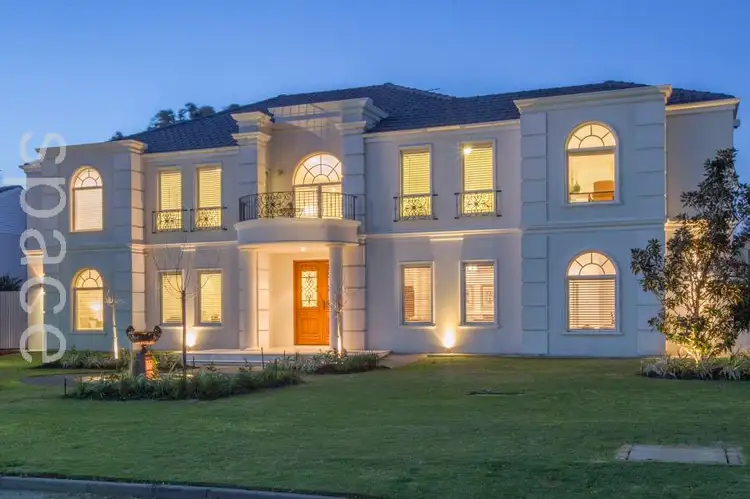
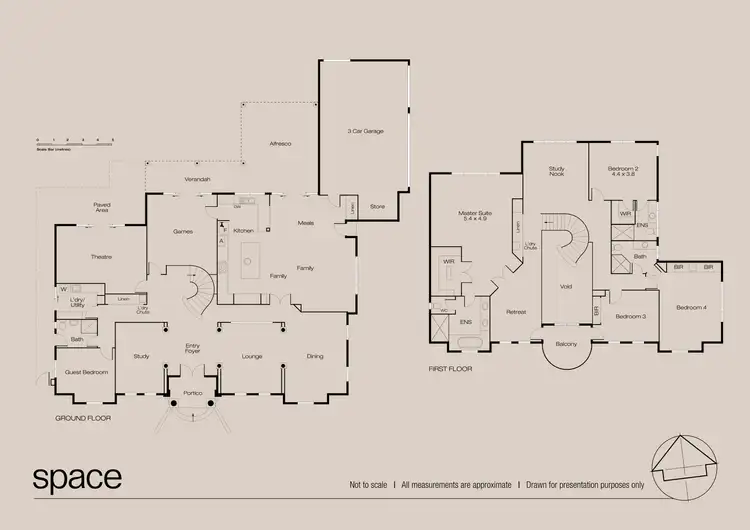
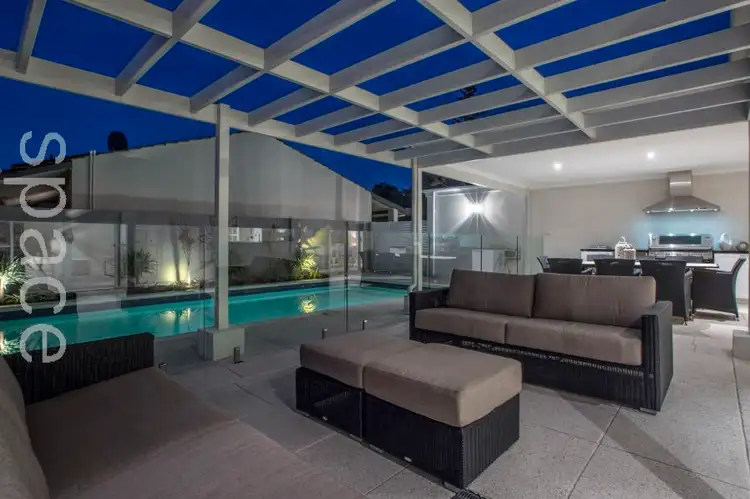
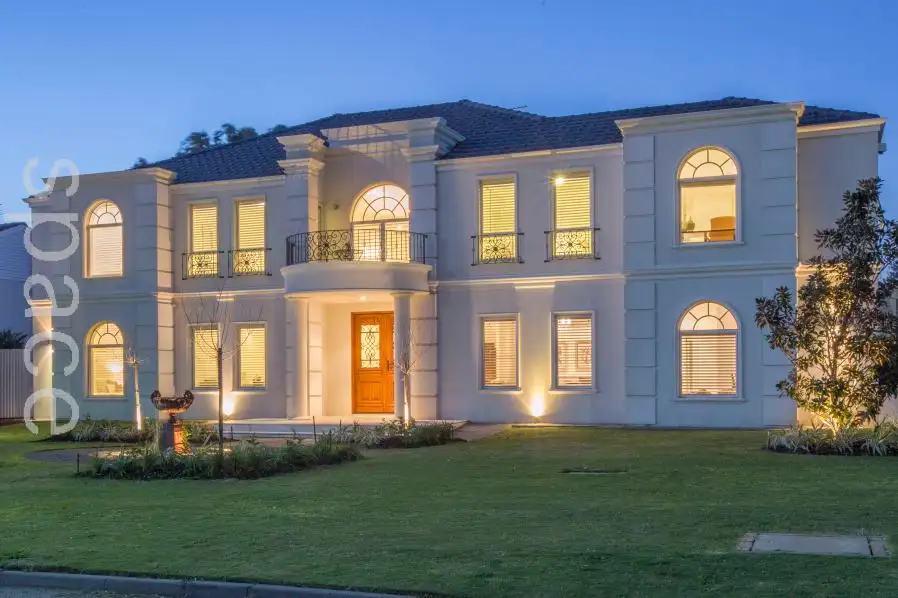


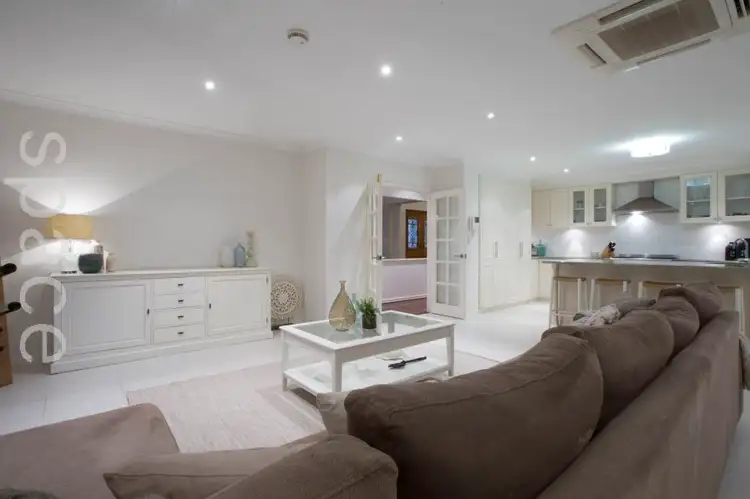
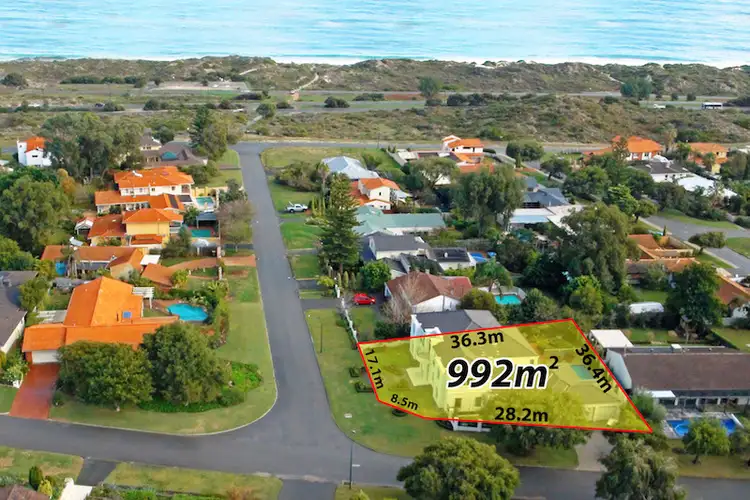
 View more
View more View more
View more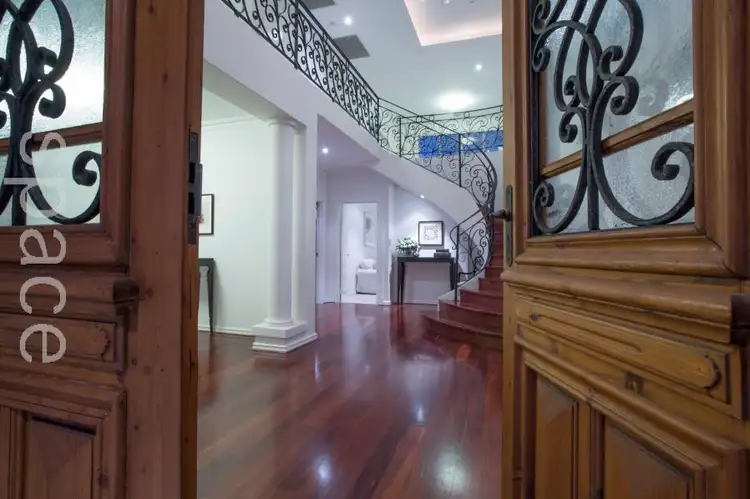 View more
View more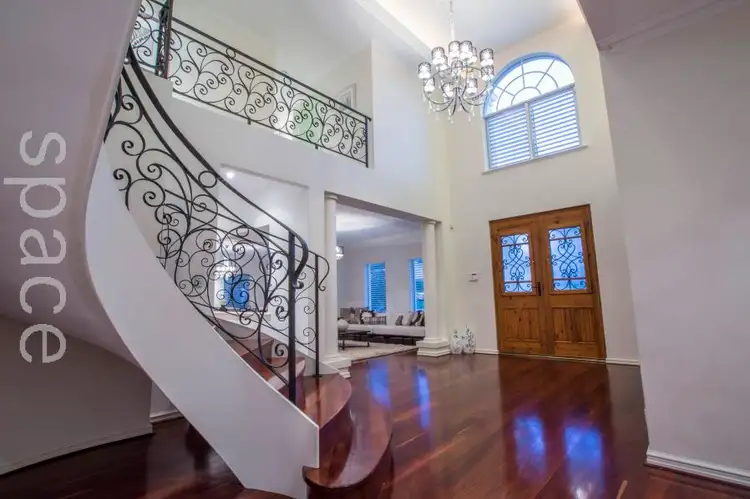 View more
View more
