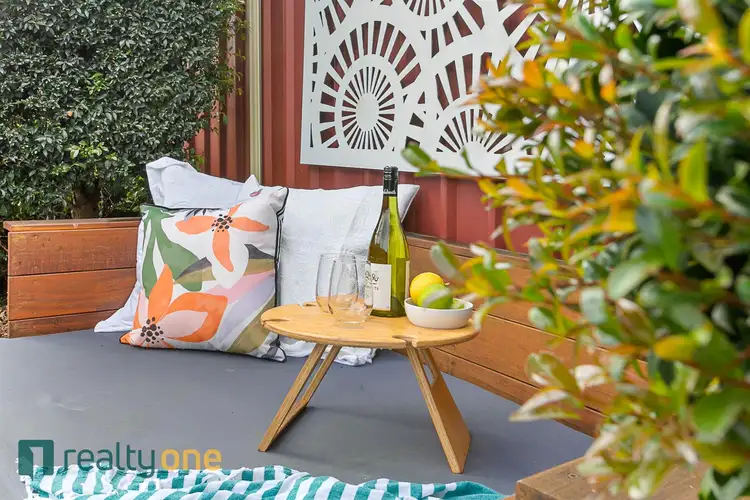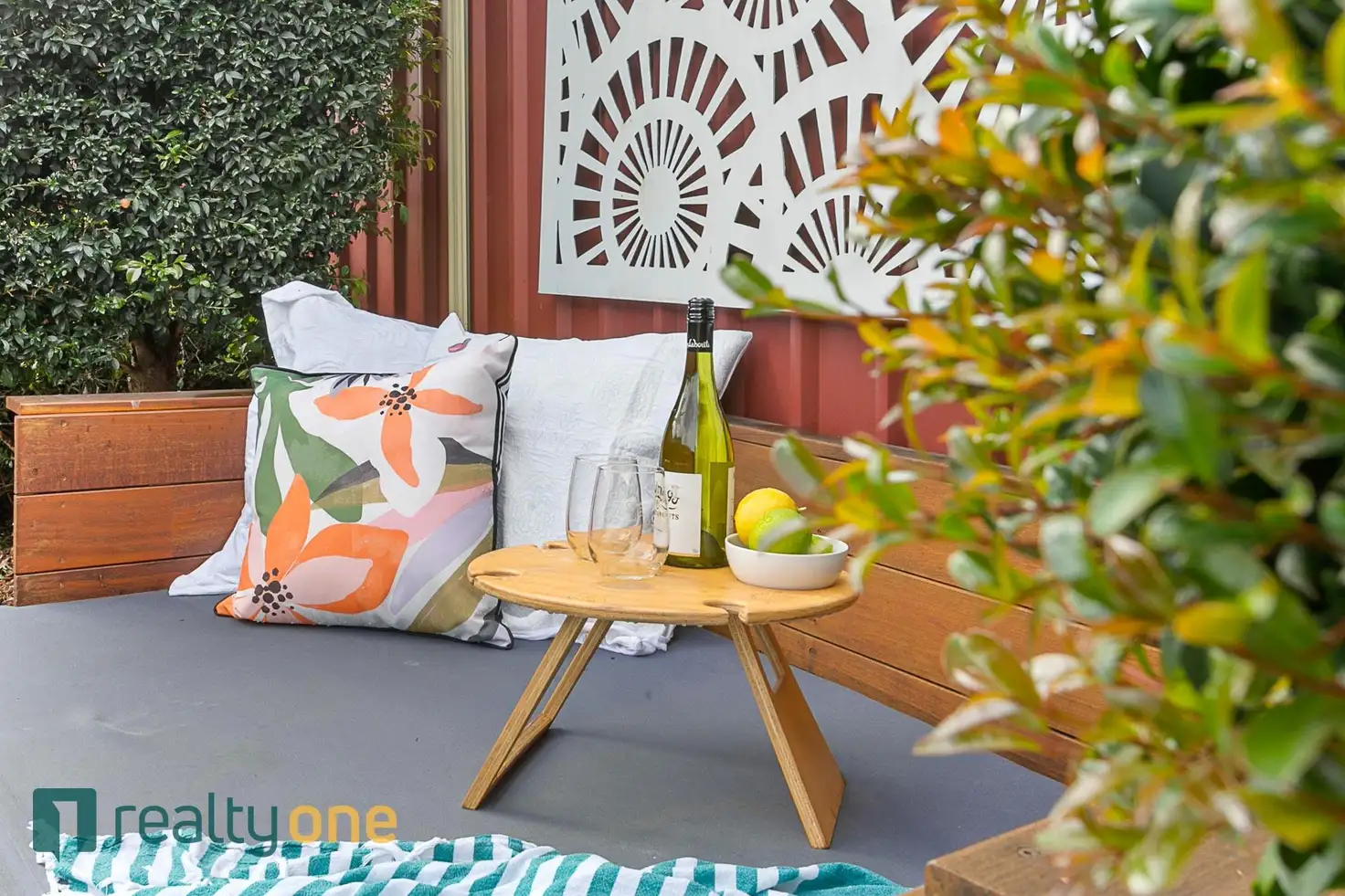We wish there were more homes like this for our buyers! It's a rare find for a property that has so many boxes ticked. This incredibly light filled, single-storey family home features multiple living areas, separation of master and minor bedrooms, indoor and outdoor work spaces, fully-fenced swimming pool, amazing alfresco, and beautifully renovated kitchen and bathrooms with ample storage.
Gone are the days of playing the six-car-shuffle with kids, relatives and guests or wondering where you will park your boat, trailer, or caravan! Boasting an incredible 25m street frontage, this property offers two separate driveways, as well as a secure, double, drive-through carport (easily converted to garage if you prefer) with built on tool-shed/mini workshop!
5 bedrooms plus a twin study and situated in sought after Applecross High School Zone just 350m (~4 mins walk) from the picturesque Piney Lakes Reserve, 2 Blakers Ridge has it all... and is looking for one happy family to call it home.
*For pricing or other enquiries, please use the online enquiry form*
*New photos will be updated tomorrow!*
INDOORS:
- Tranquil, light filled Master Bedroom
- Huge Walk in Robe
- Renovated ensuite with floor to ceiling tiles
- Corner floor to ceiling windows
- Ceiling fan
- Separate Split system air/con unit
- Study with built in twin working spaces
- Four additional Bedrooms
- All with walk in robes
- Ceiling fans
- Second very spacious renovated bathroom
- Floor to ceiling tiles
- Modern vanity
- Bath
- Rain Shower with in-built shampoo shelf
- Separate Toilet
- Huge laundry
- Loads of built in over-head storage space (keep the cleaning products away from the kids!)
- Great bench space
- Space for washer, dryer, and more!
- Sliding door to back-yard
- Sunken Lounge/reception room
- Dining room
- Bright, open-plan renovated Kitchen
- Loads of work-space
- Ample storage including extra wide drawers
- Dual stainless-steel sink
- Beautiful view out of corner windows
- Six burner gas hob
- Glem free-standing dual fuel oven
- Built in extraction
- 5 Seater Breakfast Bar
- Fridge Recess
- Microwave Recess
- Shopper's Entrance from the carport
- Open plan Living and Meals
- Original gas stove heater
- Bespoke "gin bar" ...but really, you can use it for anything! ;)
- Beautiful French Doors to outside
- Family Room
- French doors opening to Alfresco
OUTDOORS - PLAY, ENTERTAIN, RELAX!
- Massive Alfresco dining area
- adjoins the family room through beautiful French Doors
- Alfresco Living area
- entrance to laundry for convenient bathroom access
- Loads of room kids' to play and create!
- Sparkling below ground swimming pool
- pool cover, robot cleaner, fully fenced
- Bespoke built in sun-lounge
- Nestled underneath beautiful greenery and camellia trees
- Custom made mattress
OUTDOORS - PRACTICAL, WORK, ORGANISE!
- Very wide street frontage
- Two separate drive ways
- Driveways and Alfresco resurfaced with White Knight Ultra Pave
- Double enclosed carport
- Drive through with extra room to park vehicles
- Automatic roller door
- Attached tool-shed
- Neat and tidy recess for bin storage and garden tools
- Potting shelf
- Two lemon trees
OTHER FEATURES:
- Ducted air-conditioning throughout
- Vintage slate flooring through entrance, halls, and meals area.
- New, soft, plush carpet in lounge, dining and all bedrooms
- Hybrid flooring throughout the main living areas
- New LED down-lights in main areas
- Gorgeous French Doors
- External shutters to study, bathrooms, and minor bedrooms
- New security fly-screens in family and living
- Automatic Bore reticulation
- Solar Hot Water
- 6mW Solar Panels with 5k inverter
LOCATION:
- Applecross High School Zone
- Piney Lakes Reserve ~350m
- Winthrop Primary School ~950m
- Winthrop Village Shops ~1.5m
- Corpus Christi College ~ 2km
- Murdoch University 2.4km
- Murdoch Train Station ~3.5km
- St John of God and Fiona Stanly Hospitals ~3.5km
- Fremantle ~ 8km
- Perth CBD ~ 15km








 View more
View more View more
View more View more
View more View more
View more
