Auction Location: On Site
For over 40 years, this home has been more than just bricks and mortar. It's been the heart of a family. Known fondly by locals as "the rose house," it's a place filled with stories, celebrations, and proud moments.
From reading the morning paper on the front porch to unforgettable barbecues with lifelong neighbours, this is the kind of home that raised generations and kept friendships strong across the years. There's even a classic timber bar in the lounge room, off-limits to the kids of course, that hosted countless family milestones.
Inside, the layout is made for real family living. There's a generous lounge room, a 12-seater dining space that opens to the east-facing backyard, and a newly updated kitchen featuring quality appliances including a Devanti 900mm cooktop and double oven, timber benchtops and loads of storage. Every detail is positioned to take in views of the yard.
The bedrooms are flexible, ideal for family, guests or working from home. One includes its own ensuite and a sunny north-facing window. Fresh paint, natural light, and a warm, welcoming atmosphere make the home immediately comfortable, while still leaving room for future improvements or extensions.
Out the back, you'll find a double garage with a built-in workshop and overhead storage, plus a separate secure carport that's perfect for storing a boat, jet ski, trailer, or extra vehicles. The backyard is private and green, a ready-made sanctuary or the start of something new.
And the location ties it all together. You're just around the corner from the highly regarded Garran Primary School (recently expanded), a short walk to the Garran shops and medical centre, and moments from Canberra Hospital, making this an appealing option for families, healthcare workers and future-focused buyers alike.
The best part is what's beneath it all. This home sits on a massive 1,177 square metre block with RZ2 zoning. That opens the door to serious future upside, whether it's a second dwelling, dual occupancy, or a bold new development (subject to approval).
Homes like this don't come up often. After more than four decades, the keys are ready for the next chapter.
� 1,177 sqm block in RZ2 zoning
� Four bedrooms, two bathrooms
� Freshly painted interiors with excellent natural light
� Kitchen with timber benches, 900mm Devanti cooktop and double oven
� Ducted gas heating and ducted evaporative cooling
� 12-seater dining space opening to an east-facing backyard
� Lounge room with a classic built-in bar
� North-facing master bedroom with ensuite
� Double garage with workshop and overhead storage
� Separate carport, ideal for jet ski, trailer, or extra vehicles
� Private, established backyard
� Walking distance to Garran Primary School, Garran shops and medical centre
� Moments from Canberra Hospital precinct
� Residence: 169.90 m� | Garage: 37.40 m� | Carport: 33.40 m�
Disclaimer:
While all care has been taken in compiling information regarding properties marketed for rent or sale, we accept no responsibility and disclaim all liabilities regarding any errors or inaccuracies contained herein. All parties should rely on their own investigation to validate the information provided.
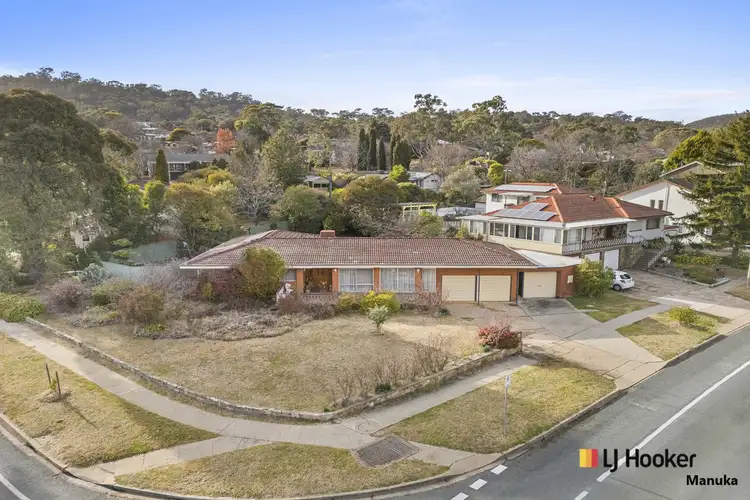
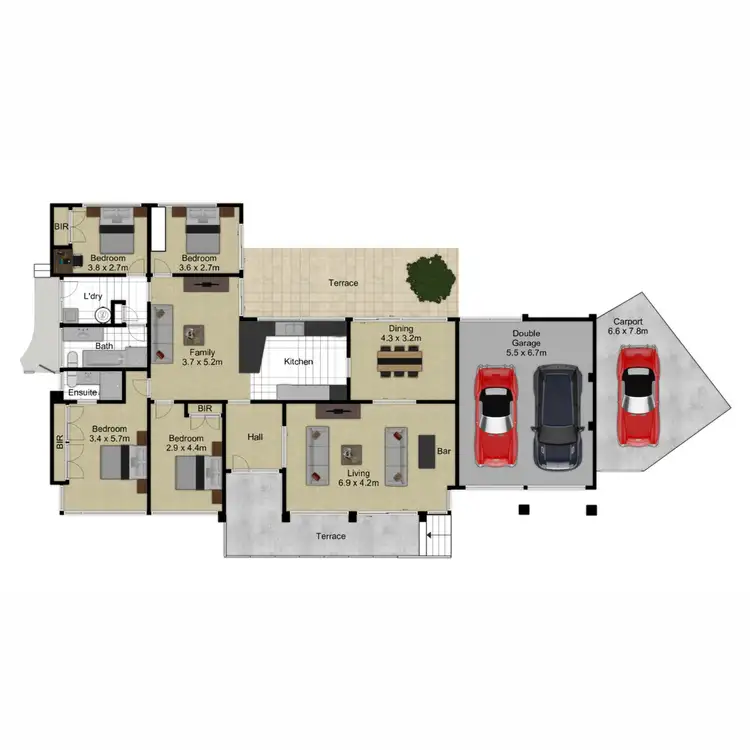
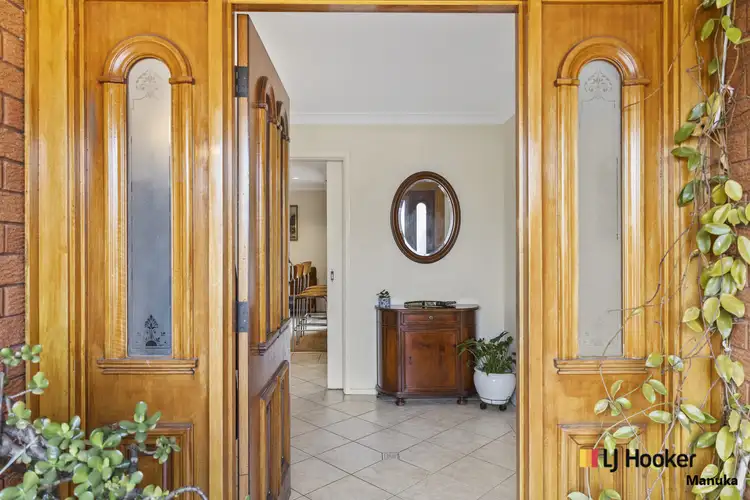
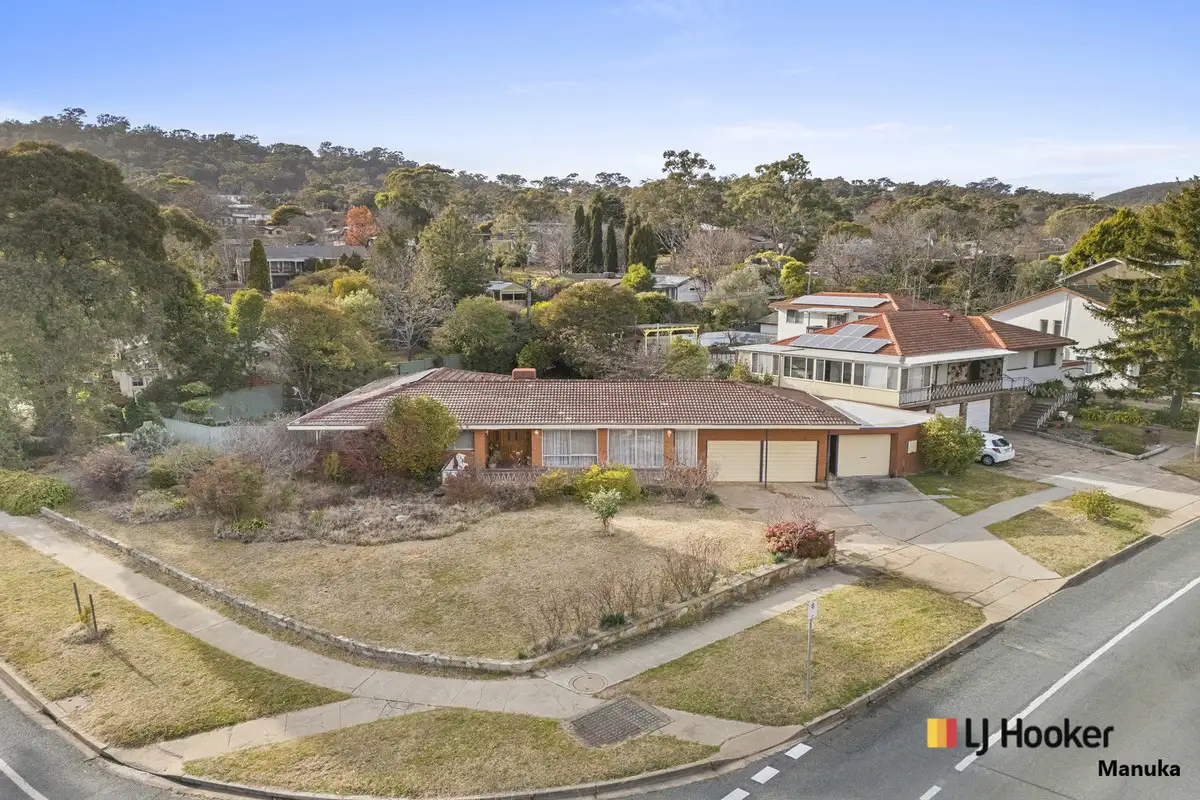


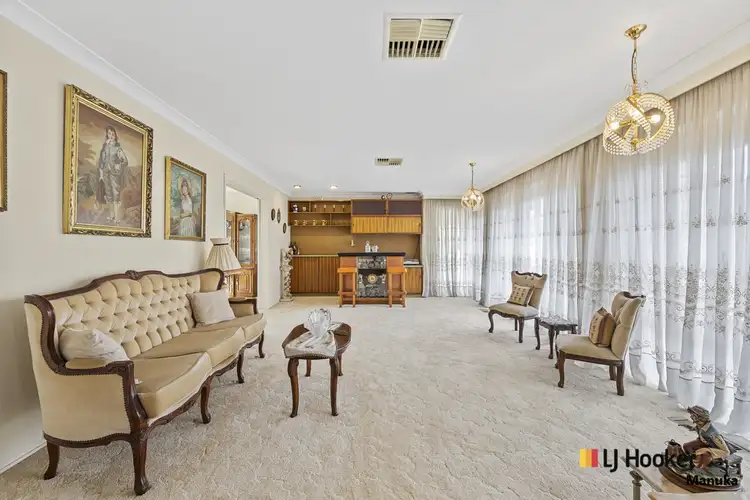
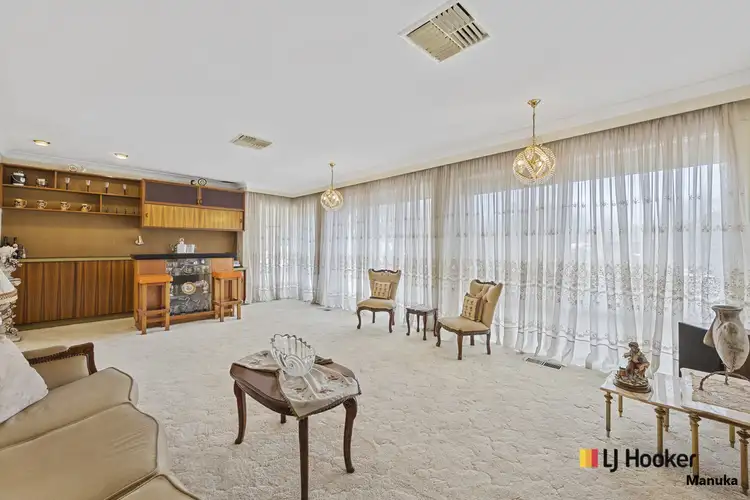
 View more
View more View more
View more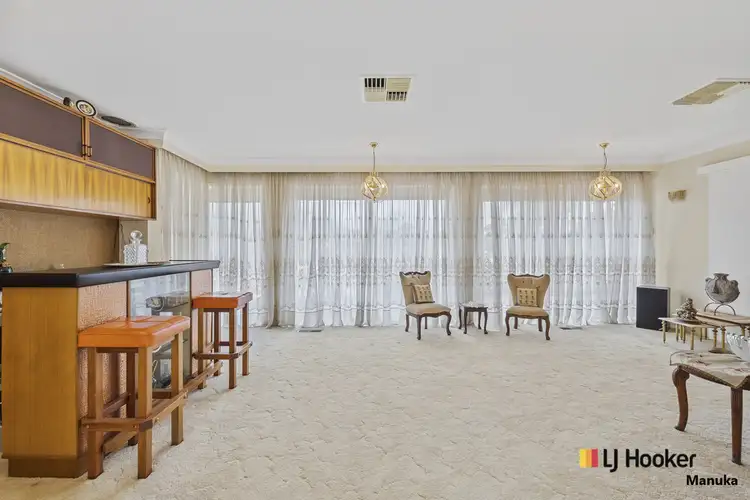 View more
View more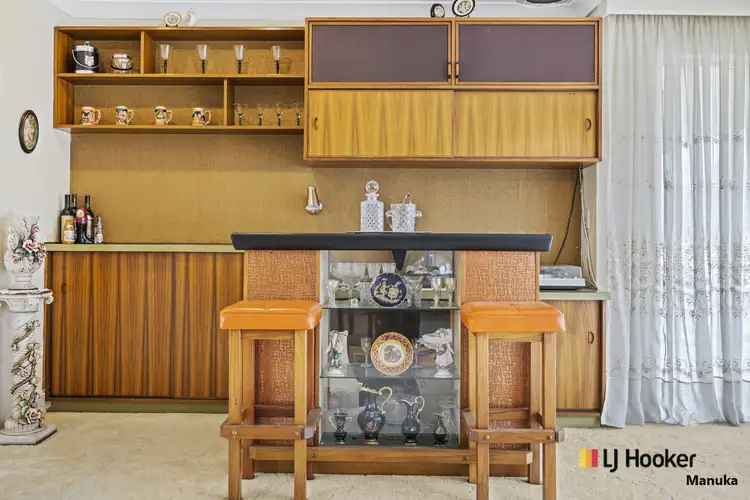 View more
View more
