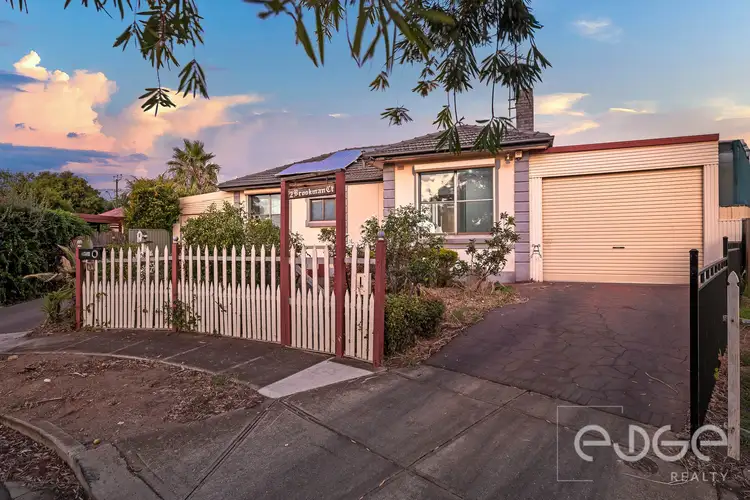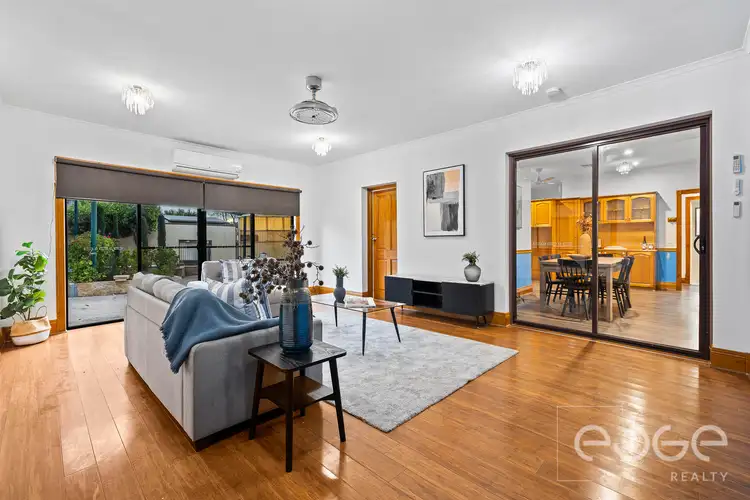*For an in-depth look at this home, please click on the 3D tour for a virtual walk-through or copy and paste this link into your browser*
Virtual Tour Link: https://my.matterport.com/show/?m=Ashcao7wzKi
Auction: Wednesday the 20th of March at 6:30pm onsite (Unless Sold Prior)
To submit an offer, please copy and paste this link into your browser: https://www.edgerealty.com.au/buying/make-an-offer/
Mike Lao, Tyson Bennett and Edge Realty RLA256385 are proud to present to the market this single-story, family haven, crafted for harmonious and vibrant living. Situated on a generous 720sqm easement-free block, this property boasts up to 5 bedrooms, 3 bathrooms, and multiple living spaces, ensuring there's room for the whole family to spread out and thrive with the added environmentally conscious touch of a 10kW solar system complemented by a 13kW Tesla battery for sustainable and efficient energy use.
You can sit back and relax in the comfort of split system air-conditioning in the spacious light-filled lounge room. Adorned with glistening lights, electric roller blinds, and elegant floorboards. From here, you can transition seamlessly into the large study, complete with a built-in desk and electric roller shutters, making it a versatile space for family activities or fifth bedroom, depending on your needs.
In the heart of this home is the open-plan kitchen and meals area, featuring a built-in pantry, 5-burner gas cooktop, dishwasher, double sink, wood profile cabinetry, ceiling fan, and French doors leading outside - a culinary haven for chefs and family gatherings.
Featuring up to five spacious bedrooms, four with built-in robes, roller shutters, ducted air-conditioning, and fanaways. Bedroom 4 boasts an ornamental fireplace, whilst the master suite is a real retreat with a private en-suite with luxe floor-to-ceiling tiles. Two additional bathrooms and a convenient laundry with access to the left carport and shed complete the space.
The expansive backyard has a flat roof pergola and paved flooring providing the perfect space for alfresco dining and entertaining guests. The two carports, each with automatic roller doors, offer ample off-street parking, while a separate shed/workshop caters to storage or your next DIY project. Kids are sure to adore the added slide and sandpit area with a shaded sail, providing endless entertainment. This thoughtfully designed space seamlessly blends relaxation and play, making it an ideal retreat for families.
Key features you'll love about this home:
- 720sqm approx block with no easements
- 10kW solar system with 13kW Tesla battery
- Dual driveways to carports with automatic roller doors
- Ducted reverse-cycle air conditioning
- Split system air conditioning system in bedroom 4 and lounge
- Covered pergola with paved flooring
- Backyard with aviaries, shaded sandpit and slide area
- Separate workshop/shed with benchtops
Nestled in an ideal location, you can enjoy leisurely strolls at Golden Park, and live in close proximity to various schools including St Paul Lutheran School and Roma Mitchell Secondary College. Shopping is made easy with Kilburn Village, Churchill Centre, and Regency Plaza Shopping Centre being just a short drive away, and commuting to the Adelaide CBD is a breeze with direct access to Prospect and Main North Road, making it a mere 25-minute drive away.
Call Mike Lao on 0410 390 250 or Tyson Bennett on 0437 161 997 to inspect!
Year Built / 1949 (approx)
Land Size / 720sqm (approx - sourced from Land Services SA)
Frontage / 15m (approx)
Zoning / URN - Urban Renewal Neighbourhood
Local Council / City of Port Adelaide Enfield
Council Rates / $1,431.16 pa (approx)
Water Rates (excluding Usage) / $751.16 pa (approx)
Es Levy / $161.85 pa (approx)
Estimated Rental / $750 - $820 pw
Title / Torrens Title 5701/514
Easement(s) / Nil
Encumbrance(s) / Nil
Internal Living / 166sqm (approx)
Total Building / 371.4sqm (approx)
Construction / Solid Brick
Gas / Connected
Sewerage / Mains
For additional property information such as the Certificate Title, please copy and paste this link into your browser: https://vltre.co/oxFkAI
If this property is to be sold via Auction, the Vendors Statement (Form 1) may be inspected at the Edge Realty Office at 4/25 Wiltshire Street, Salisbury for 3 consecutive business days prior to the Auction and at the Auction for 30 minutes before it starts.
Want to find out where your property sits within the market? Receive a free online appraisal of your property delivered to your inbox by entering your details here: www.edgerealty.com.au/
Edge Realty RLA256385 are working directly with the current government requirements associated with Open Inspections, Auctions and preventive measures for the health and safety of its clients and buyers entering any one of our properties. Please note that social distancing is recommended and all attendees will be required to check-in.
Disclaimer: We have obtained all information in this document from sources we believe to be reliable; However we cannot guarantee its accuracy and no warranty or representation is given or made as to the correctness of information supplied and neither the Vendors or their Agent can accept responsibility for error or omissions. Prospective Purchasers are advised to carry out their own investigations. All inclusions and exclusions must be confirmed in the Contract of Sale.








 View more
View more View more
View more View more
View more View more
View more
