Immaculately presented throughout and nestled in a quiet street, amongst other quality homes. This custom designed home has been constructed to the highest standard throughout by award-winning builder Scott Salisbury Homes, showcasing the perfect combination of space, style and luxury living.
Other than the attractive sandstone block feature façade, the real show piece of the home is the spacious and stunning open plan living areas, which exemplifies contemporary living and elegance. The lofty, chalet style ceilings, allow an abundance of natural light through the property all year round, and the stone feature wall and open gas fireplace provide luxurious earthy warmth. The beautifully appointed kitchen features white stone bench tops, generous workspaces, quality stainless steel integrated Smeg appliances - including a built-in coffee machine and dishwasher, plus a very functional butler’s pantry.
Double French doors from the main living area lead to your own elevated private deck, with views across one of Craigburn Farm’s many native reserves and spoil with regular sightings of local fauna, including koalas! A second superb undercover entertaining area overlooks the landscaped and manicured gardens, ideal for family gatherings or functions, whilst offering the home-owner privacy. The rear yard has enough space for both family pets and kids to play.
The large master bedroom is sure to impress, situated on the lower level, with built in wardrobe and sparkling ensuite. Bedrooms two and three also feature built in wardrobes and are located alongside a second living space and deluxe family bathroom on the second floor. A very generous fourth bedroom is set on a secluded split level, offering an ideal guest retreat or possible quiet study.
Key Features:
- 4 large bedrooms
- 2 separate living areas
- 2 separate alfresco entertaining areas
- Quality tiling, flooring, and new carpets throughout
- Stone feature wall in living area
- Western Red Cedar frames throughout
- Quality stainless steel Smeg appliances
- 6-zoned ducted reverse air conditioning
- Gas feature fireplace
- North facing rear
- Security alarm system
- Built by award winning Scott Salisbury Homes
- Low maintenance, landscaped and irrigated gardens
- Double remote garage with additional built in storage
This all-embracing family entertainer is minutes from the thriving cafés and local shops in Blackwood, a stone’s throw from the gorgeous Sturt Gorge walking trails and within close proximity to many educational facilities, including Blackwood High School, Blackwood Primary School, St John’s Grammar, St Peter’s Lutheran School and Flinders University. Only 25 minutes to the Adelaide CBD, it offers a country lifestyle without giving up the convenience of the city and suburbs.
Best Offer By - Closing Monday 10th August 3pm
Council rates: $672.00 PQ
Water rates: $291.30 PQ
Land size: 750 M2
Year built: 2010
All information provided has been obtained from sources we believe to be accurate, however, we cannot guarantee the information is accurate and we accept no liability for any errors or omissions (including but not limited to a property's land size, floor plans and size, building age and condition) Interested parties should make their own enquiries and obtain their own legal advice.
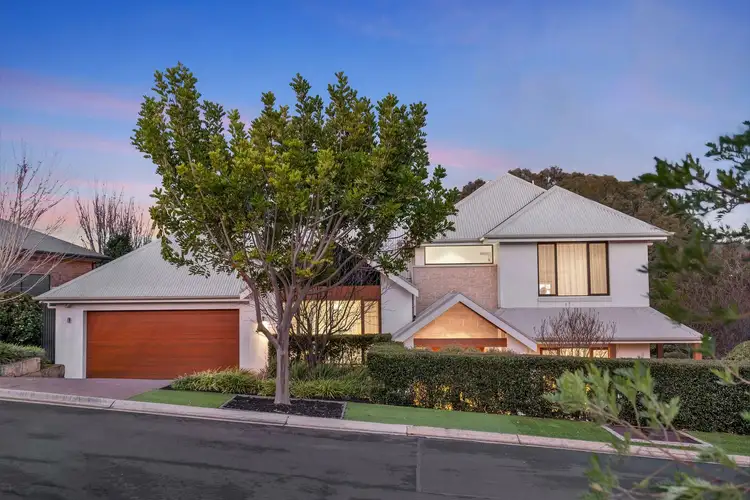
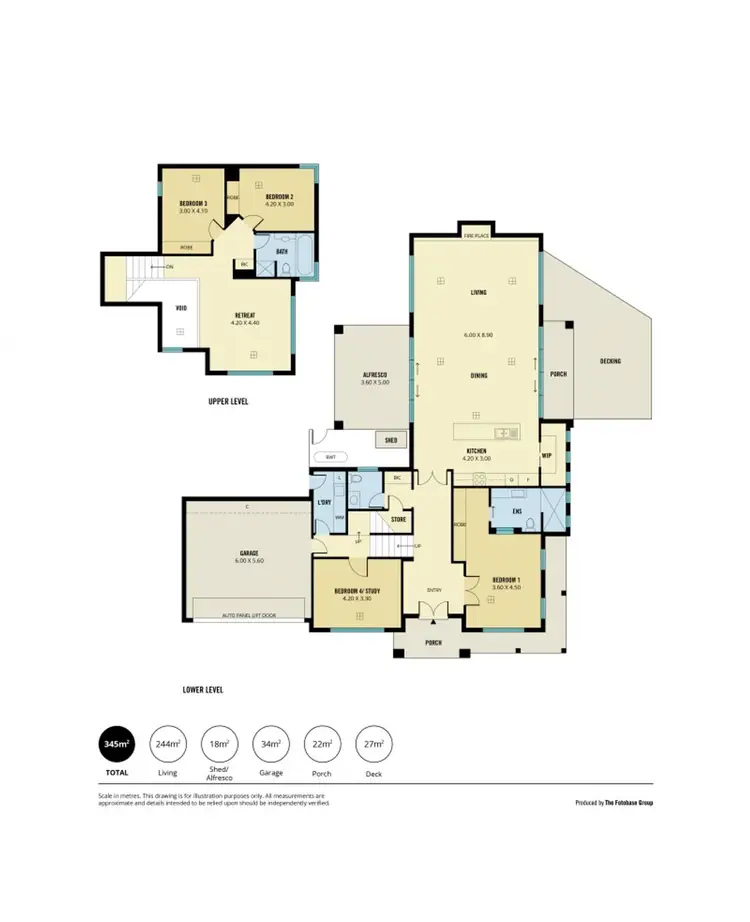
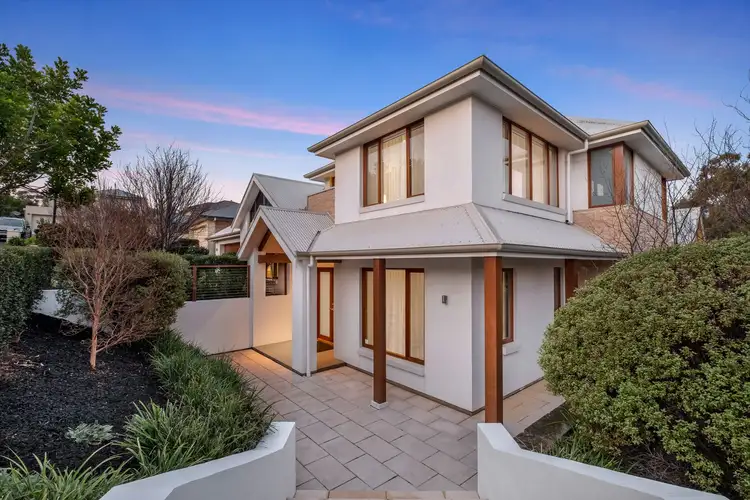
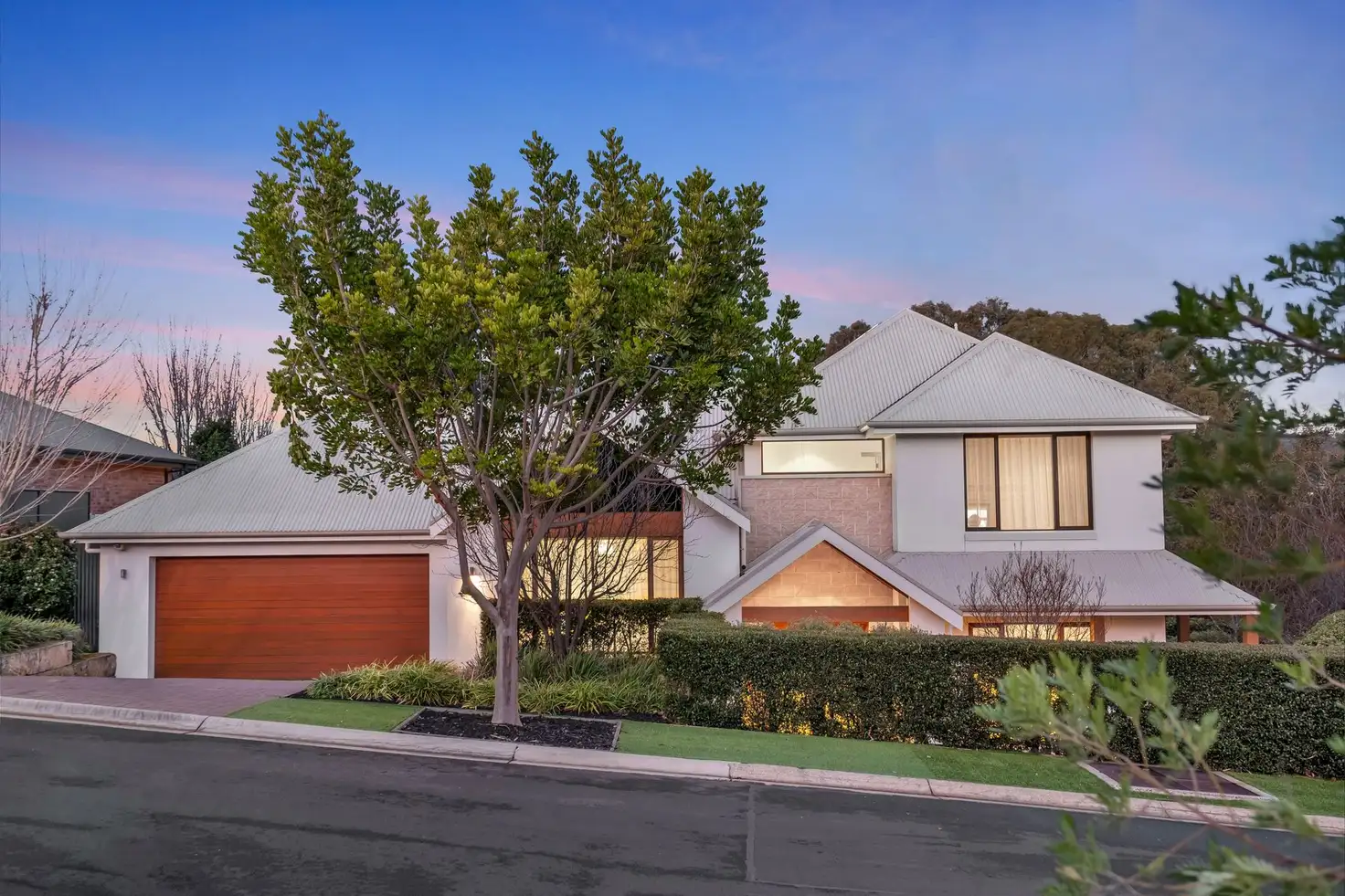


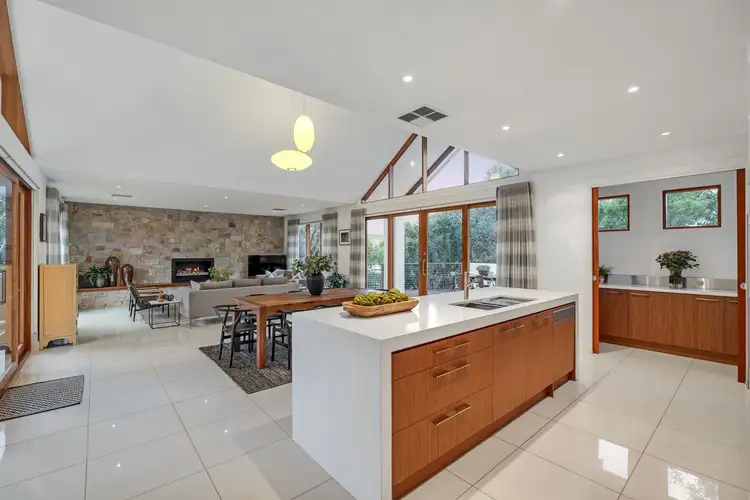
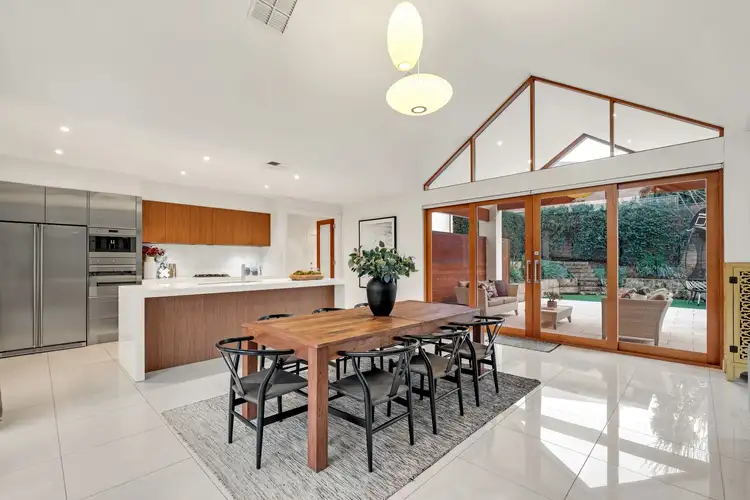
 View more
View more View more
View more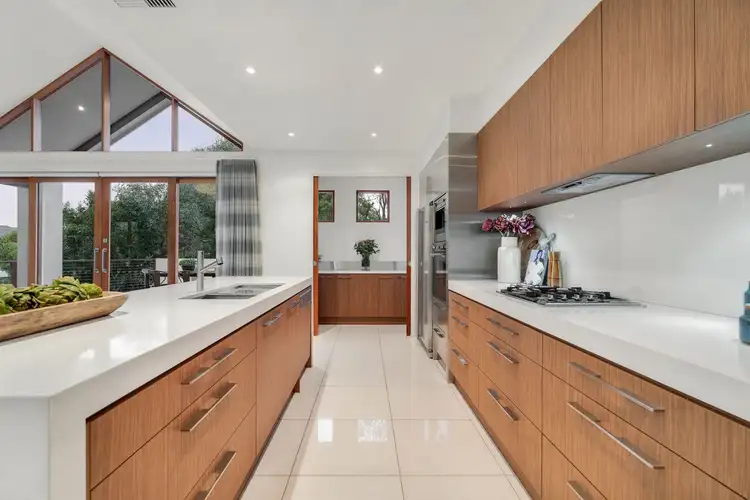 View more
View more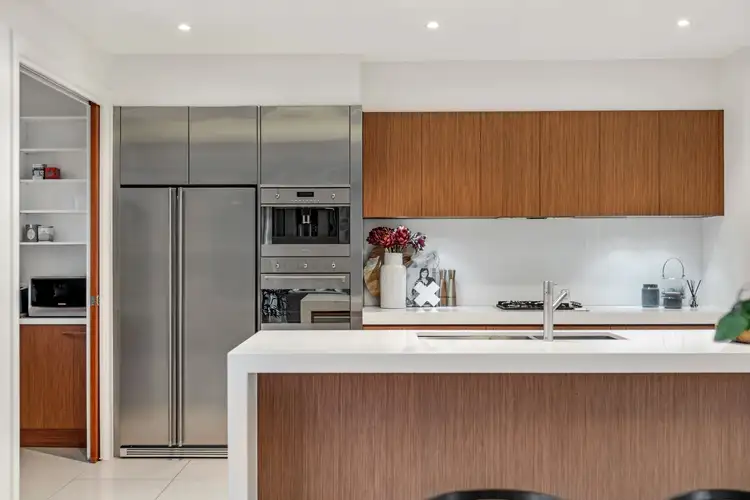 View more
View more
