Price Undisclosed
4 Bed • 4 Bath • 2 Car • 541m²
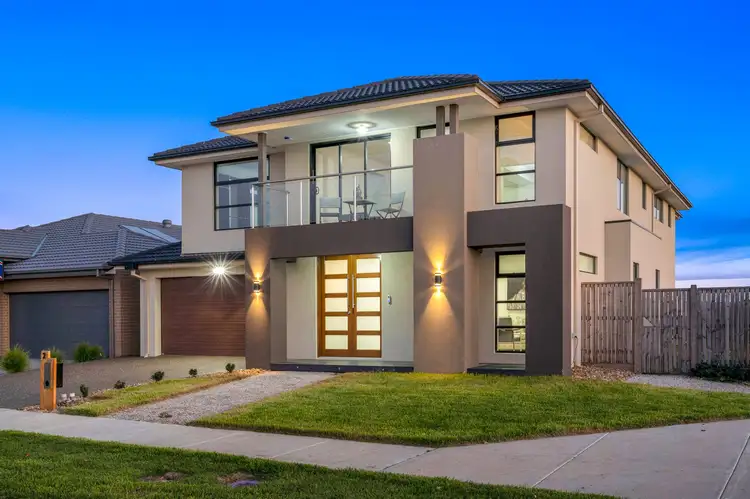
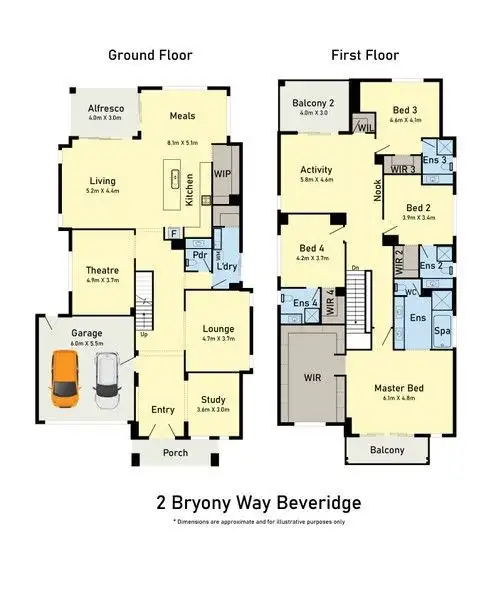
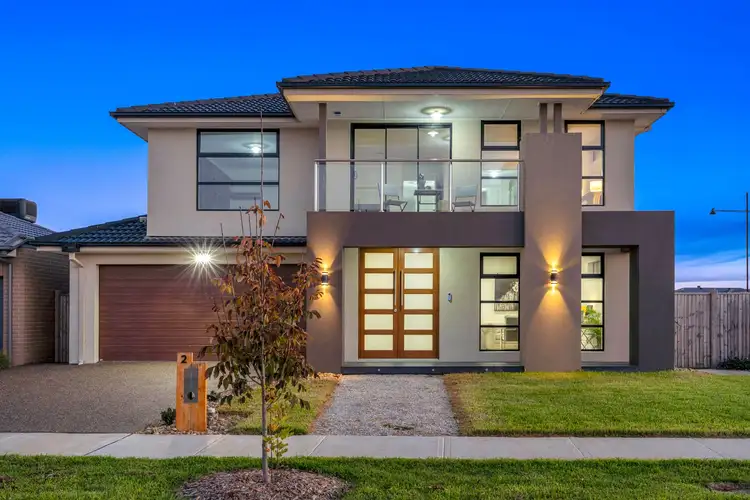
+24
Sold
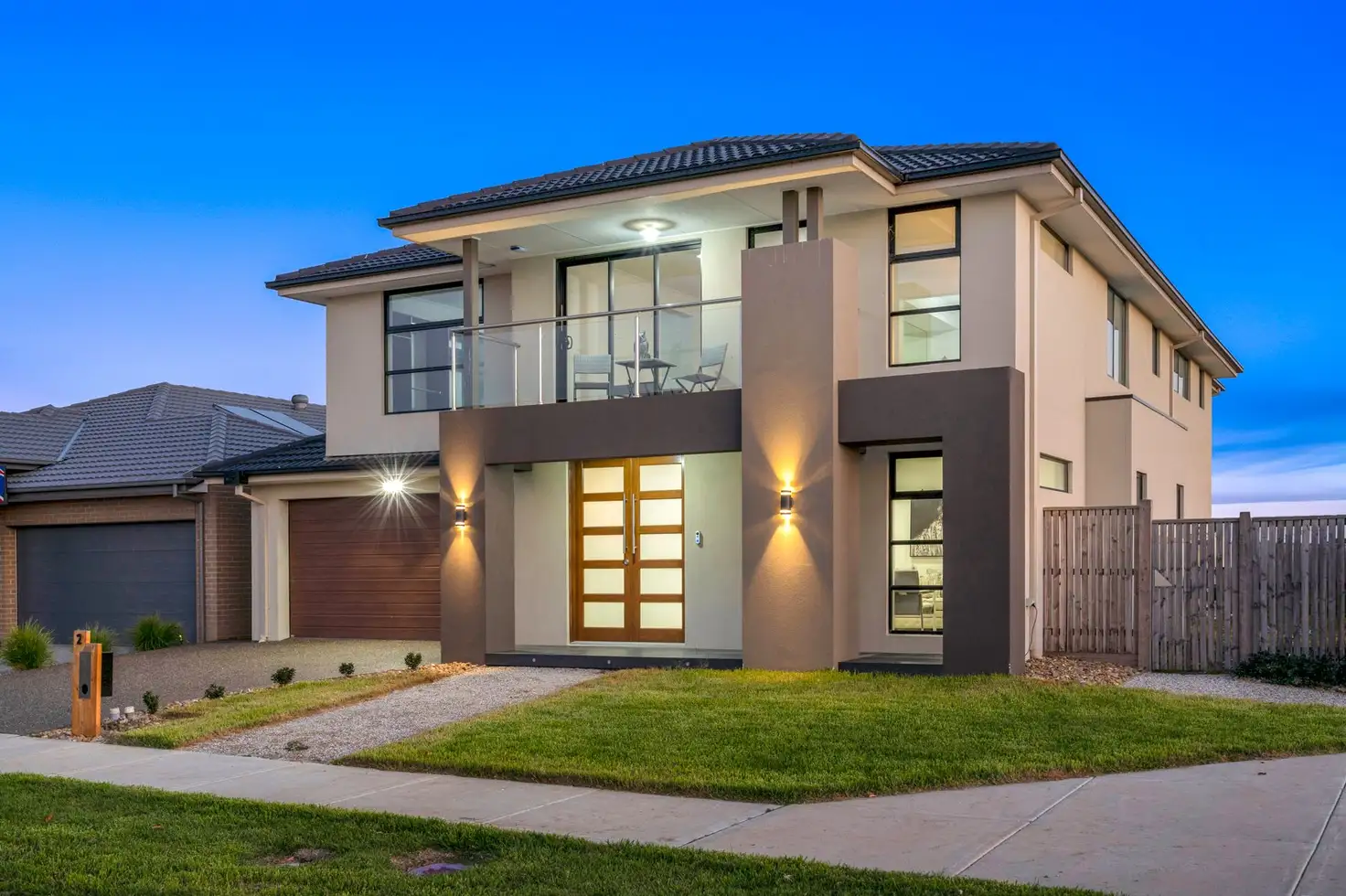


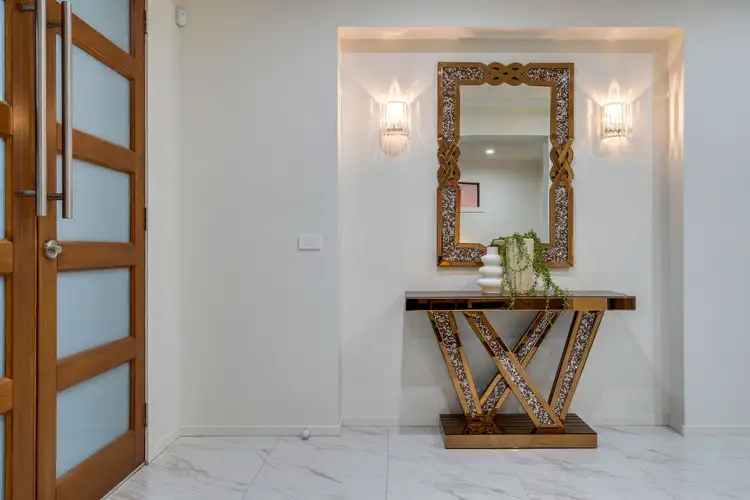
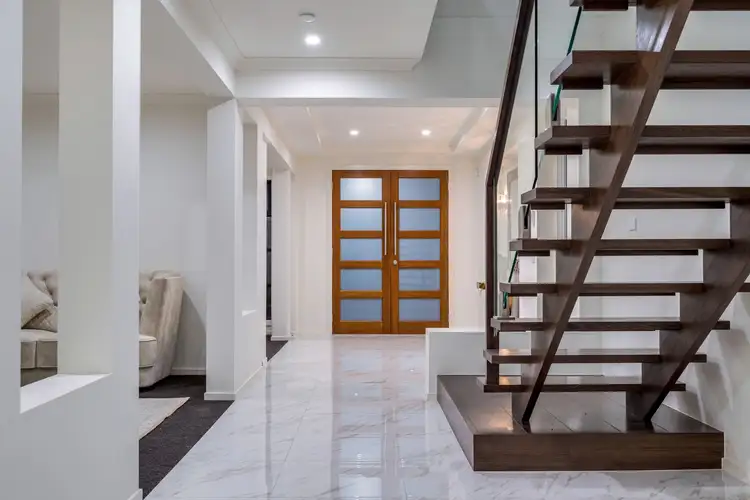
+22
Sold
2 Bryony Way, Beveridge VIC 3753
Copy address
Price Undisclosed
- 4Bed
- 4Bath
- 2 Car
- 541m²
House Sold on Thu 11 Jul, 2024
What's around Bryony Way
House description
“NORTH-FACING, 50SQ OF ULTRA-MODERN LUXURY - DON'T MISS OUT”
Land details
Area: 541m²
Property video
Can't inspect the property in person? See what's inside in the video tour.
Interactive media & resources
What's around Bryony Way
 View more
View more View more
View more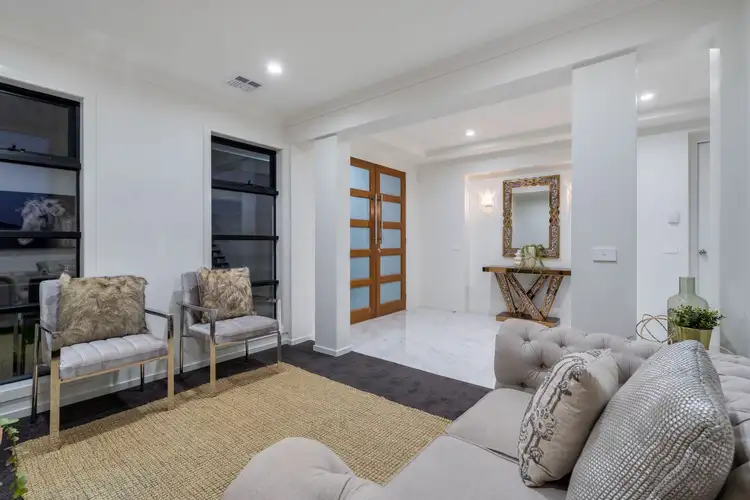 View more
View more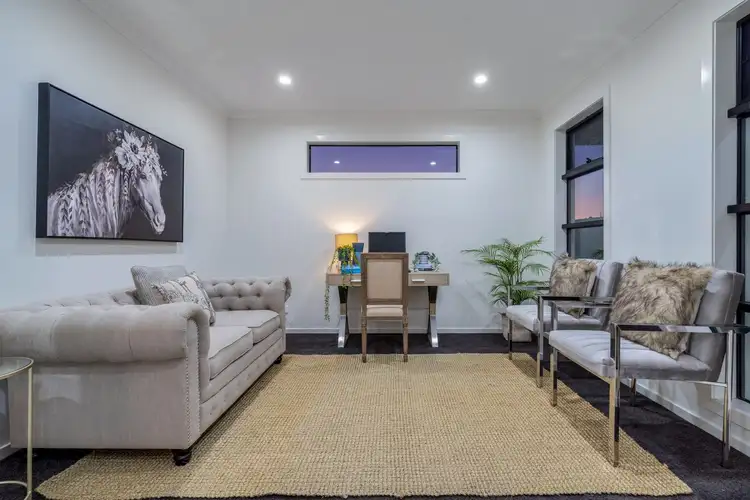 View more
View moreContact the real estate agent

Steph Shepherdson
Ray White Craigieburn
0Not yet rated
Send an enquiry
This property has been sold
But you can still contact the agent2 Bryony Way, Beveridge VIC 3753
Nearby schools in and around Beveridge, VIC
Top reviews by locals of Beveridge, VIC 3753
Discover what it's like to live in Beveridge before you inspect or move.
Discussions in Beveridge, VIC
Wondering what the latest hot topics are in Beveridge, Victoria?
Similar Houses for sale in Beveridge, VIC 3753
Properties for sale in nearby suburbs
Report Listing
