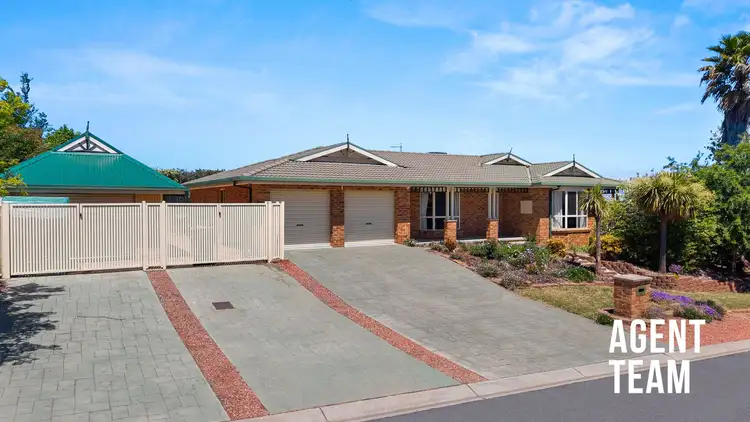Set in a quiet, elevated loop street, 2 Buckmaster Crescent offers a warm, modern family lifestyle with sweeping views to the Brindabellas. This north-facing home has been beautifully updated, delivering generous living spaces, premium upgrades, and a practical layout that suits busy households who love to entertain.
A light-filled family room with bay windows flows seamlessly into the kitchen and dining areas, creating a welcoming hub for daily living. Dimmable LED downlights, hybrid scratch-proof flooring, ducted gas heating and ducted evaporative cooling provide comfort, efficiency and peace of mind.
The kitchen has been completely reimagined with a strong focus on storage, functionality and design. It features dual fridge cavities (plumbed), soft-close drawers, dual self-cleaning ovens, a 5-burner gas cooktop, undermount dual sinks, rangehood, dishwasher, full-length pantry with drawers, feature splashback, generous benchtops and dedicated wine storage. A built-in illuminated cabinet adds even more practical display and storage space.
The master bedroom is a quiet retreat with French windows, block-out curtains and a walk-in wardrobe with custom shelving. Bedrooms two and three include mirrored built-in robes, with bedroom three showcasing stylish blue feature walls. The refreshed ensuite includes modern fittings, shelving, toilet and dual shower heads. The main bathroom is exceptionally spacious, offering a spa bath, shower with dual heads and a separate toilet for added convenience.
Everyday organisation is made easy with multiple linen cupboards, a full-length linen press, a coat cupboard and a cleverly designed laundry nook. The home also includes a Rinnai gas hot water system and NBN connection.
The outdoor spaces have been designed for effortless entertaining. The ModWood balcony with powder-coated steel balustrades captures elevated views toward the Brindabellas, while the pergola and paved entertaining area are equipped with a wall fan, Jumbuck gas BBQ and spa for all-season enjoyment. Landscaped gardens, retaining walls, quality fencing and convenient side-gate access complete the secure backyard.
Car accommodation is exceptional, with an attached double garage featuring internal access and motorised doors, plus a separate oversized single garage that’s ideal for additional parking, storage or a dedicated workshop space.
Beautifully presented and exceptionally well equipped, this home offers a powerful combination of lifestyle, comfort and convenience in one of Dunlop’s most family-friendly pockets.
Property Features:
• Family room with archway windows and seamless flow to the kitchen and dining
• North facing
• Kitchen with dual fridge cavity, plumbed fridge, soft-close drawers, dual self-cleaning ovens, dual undermount sink, full-length pantry with drawers, spacious benchtops, dishwasher, feature splashback, externally ducted rangehood, 5-burner gas cooktop, ample storage, and wine storage
• Built-in cabinet with lighting
• Dimmable LED downlights
• Hybrid scratch-proof flooring
• Ducted gas heating
• Ducted evaporative cooling
• Master bedroom with French windows, walk-in wardrobe with shelving, block-out curtains
• Bedroom 3 with feature walls
• Mirrored built-in wardrobes to bedrooms 2 and 3
• Ensuite with shower, toilet, shelving, new fittings, and dual shower heads
• Spacious main bathroom with spa bath, shower, and dual shower heads
• Separate toilet
• Multiple linen cupboards
• Coat cupboard
• Laundry nook with storage
• Rinnai gas hot water system
• ModWood outdoor balcony with powder-coated steel and views to the Brindabellas
• Pergola and paved entertainment area with wall fan, Jumbuck gas BBQ, and electric built-in hot plate
• Landscaped gardens
• Secure backyard with quality fencing
• Pizza oven excluded
• Detached single garage
• Side gate access
• FTTN internet
Nearby Amenities:
West Belconnen Pond Dunlop – 1.7km (4 min drive)
Dunlop Shops - 900m (12 min walk)
PEA: St Thomas Aquinas Primary School – 2.2km (4 min drive)
PEA: Fraser Primary School – 4.1km (6 min drive)
PEA: Charnwood-Dunlop Primary School – 3.3km (5 min drive)
PEA: Kingsford Smith School – 5.0km (8 min drive)
PEA: Melba Copeland High School – 5.3km (7 min drive)
St John the Apostle Primary School – 5.2km (7 min drive)
St Francis Xaiver College – 5.1km (7 min drive)
University of Canberra Bruce – 8.5km (11 min drive)
Kippax Shopping Centre Holt – 4.6km (7 min drive)
Calvary Hospital – 11.4km (16 min drive)
Property Specification:
Built: 1996
Internal Living: 148.82m2
Garage: 67.61m2
Block: 917m2
Wall insulation rating: R1.5
Ceiling insulation rating: R1.5
EER: 3 Stars
Rates: $891pq approx
Land tax (If tenanted): $1,679pq approx
* To receive the contract of sale, building report, and additional documents via email within just 10 minutes of your enquiry, please fill out the online request form. Be sure to check both your inbox and junk folder for prompt delivery, available 24/7.
All information submitted through this portal will be handled in accordance with our Privacy Policy, available on our website at agentteam.com.au








 View more
View more View more
View more View more
View more View more
View more
