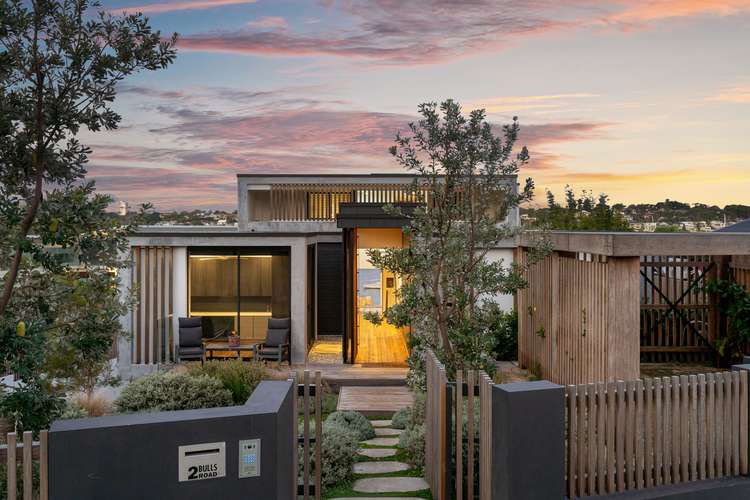For Sale
4 Bed • 5 Bath • 5 Car • 670m²
New








2 Bulls Road, Burraneer NSW 2230
For Sale
- 4Bed
- 5Bath
- 5 Car
- 670m²
House for sale
Home loan calculator
The monthly estimated repayment is calculated based on:
Listed display price: the price that the agent(s) want displayed on their listed property. If a range, the lowest value will be ultised
Suburb median listed price: the middle value of listed prices for all listings currently for sale in that same suburb
National median listed price: the middle value of listed prices for all listings currently for sale nationally
Note: The median price is just a guide and may not reflect the value of this property.
What's around Bulls Road

House description
“Street to Waterfront Architectural Masterpiece”
OPEN BY PRIVATE APPOINTMENT - CONTACT TIFFANY PEREZ - 0418 634 085
Effortless elegance and tranquillity await with this stylish waterfront entertainer. Nestled in Burraneer's most coveted street and set against a stunning backdrop of Gunnamatta Bay, it promises multi levels of sophistication and serenity. The clear architectural integrity and craftsmanship governing its overall vision, makes it a show-stopping piece of real estate.
Set amongst landscaped gardens, a private gated entry is met with bold lines, neutral tones and contrasting textures. Impeccably presented and light filled, the timber panelling and concrete features are complimented by an abundant of glass, ensuring an ever-present connection to the bay.
The heart of the home comprises of a gourmet chef's kitchen featuring a beautiful stone island bench, premium appliances and butler's pantry. Open plan living and dining lead to an expansive alfresco balcony with auto shades, allowing for seamless indoor-outdoor entertaining at scale all year round. Head downstairs to the textured, layered and eclectic space, featuring a rustic bar and fireplace, you'll be spoilt for choice where to relax or host guests.
Subtle luxury continues across the accommodation, highlighted by a spacious master suite featuring an oversized luxury ensuite and walk-in robe. All bedrooms include a private ensuite, with the upper-level rooms enjoying panoramic bay views.
Premium utilities and appliances throughout, adds a touch of indulgence to this already impressive home.
Key Features:
• Sophisticated entertainer with stunning bay views and direct water access
• Open plan living, dining and contemporary kitchen featuring expansive stone island, premium appliances, gas cooking, integrated wine fridges and butler's pantry
• Expansive, all-weather alfresco entertaining terrace with commercial grade integrated barbeque amenities
• Master suite featuring sizeable luxury ensuite and walk in robe
• Three more master-like bedrooms with luxe robes and ensuites
• Separate home office with custom cabinetry upon entry, making an optional fifth bedroom
• Private gated entrance to five car garage with bespoke handmade slider door, garage internal includes workshop, car wash bay and approval for two car lifts
• Magnesium mineral pool, heated with infinity edge & spa jets
• Solar panels and battery, security alarm system, sensor cameras & intercom
• Concrete boatshed with high ceilings, custom metal panel doors, slip rails & private beach
• Lower-level rumpus and bar with stone bench tops, integrated dishwasher & gas fireplace
• Back of house cellar and abundance of storage throughout
• Close to exceptional schools, stunning Cronulla beaches and Westfield Shopping Centre
When looking at properties it's important to have confidence in how much you can borrow. As Ray White are partnered with Loan Market they can make this simple and easy for you. Should you wish to know your borrowing powers simply go to www.loanmarket.com.au/brokers/jason-wylie now and our Loan Market broker will be in touch.
Land details
Property video
Can't inspect the property in person? See what's inside in the video tour.
What's around Bulls Road

Inspection times
 View more
View more View more
View more View more
View more View more
View more