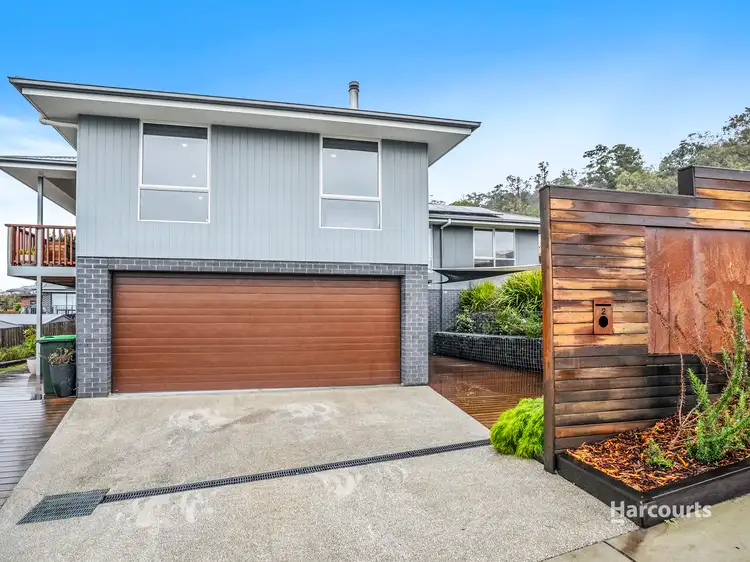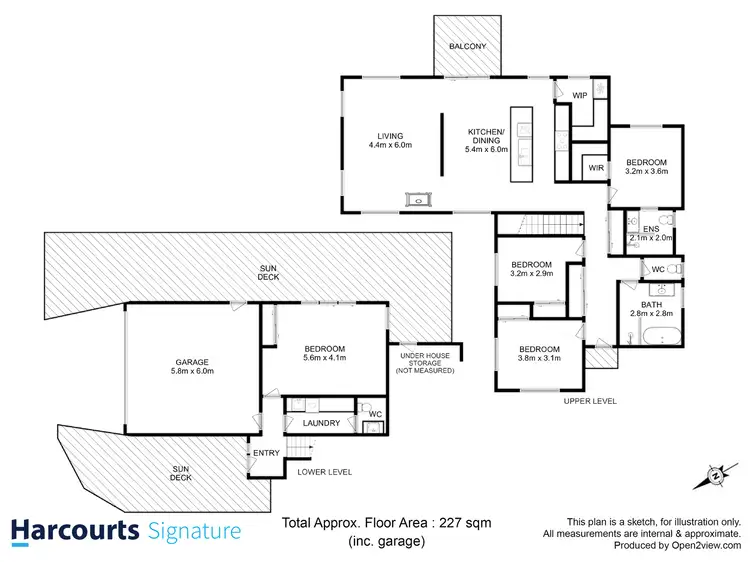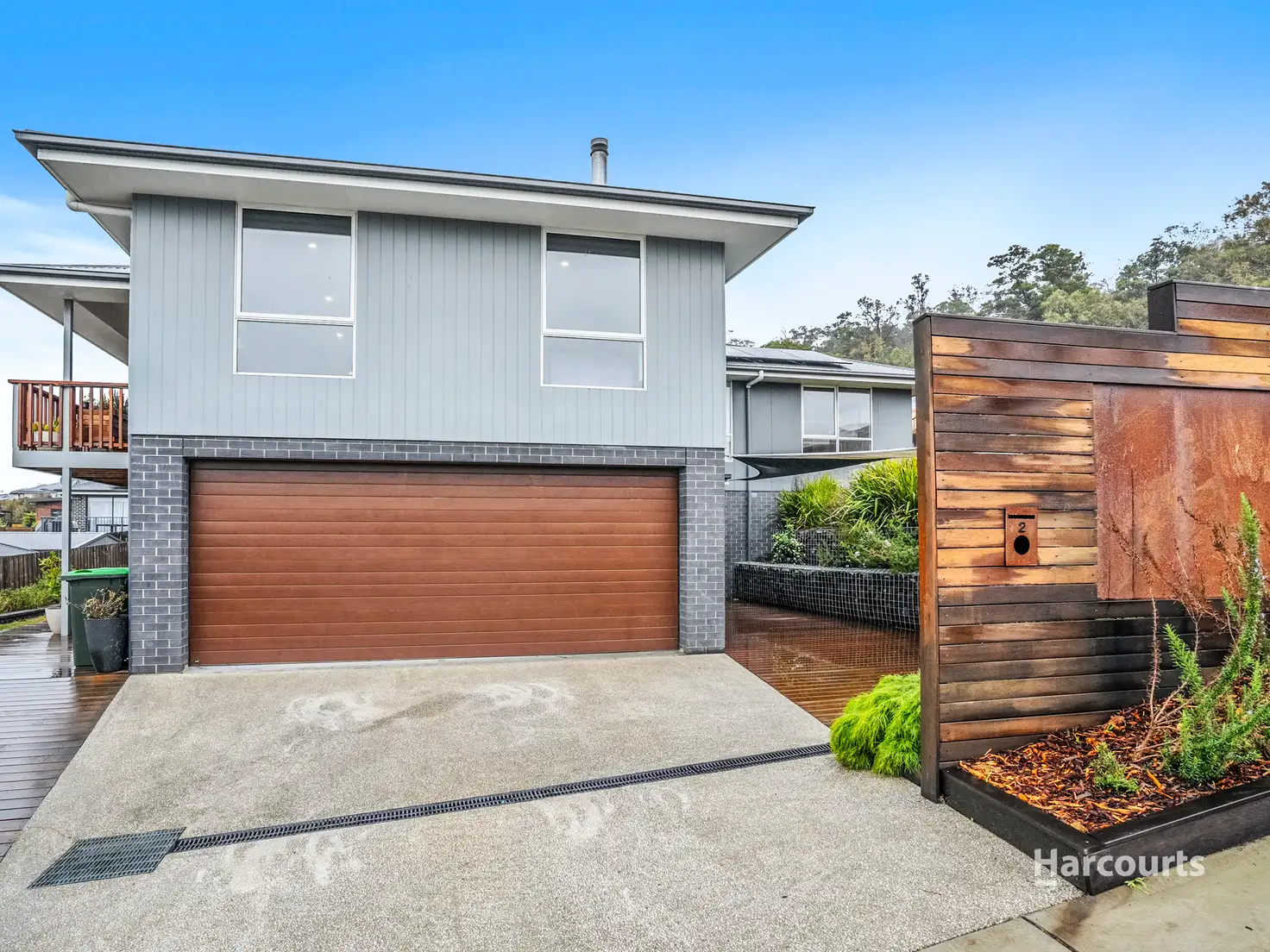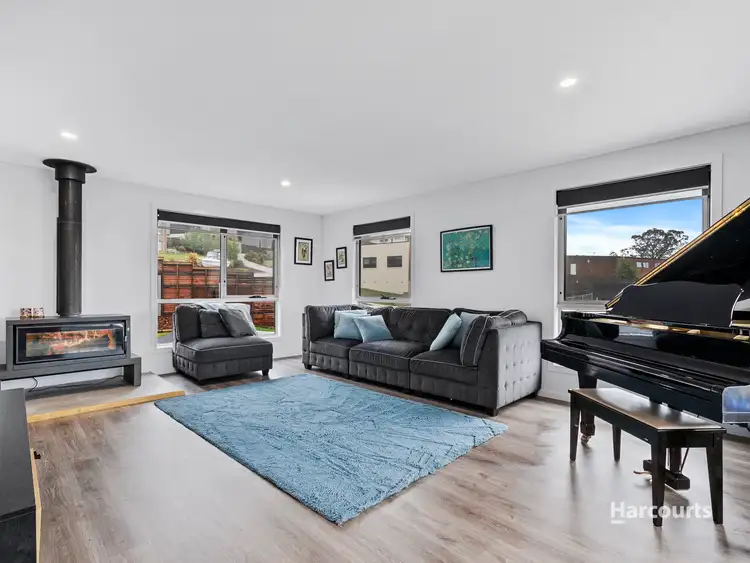Occupying an ideal position within the sunny Eastern Shore suburb of Howrah, with contemporary comfort and spacious, light-filled living, this modern home offers the opportunity to lead an enviable and low-maintenance lifestyle.
A gourmet kitchen sits at the heart of the home, showcasing stone benchtops and illuminated by feature pendant lighting. Fully equipped with Ilve appliances, an abundance of storage within quality cabinetry and a walk-in pantry, this generous kitchen enables home living to be kept neat and tidy.
The adjacent lounge is the perfect place to unwind at the end of the day with a cosy Norseman woodfire to provide ambience and comfort to the entire upstairs living space.
Entertain from an al fresco timber deck, elevated to showcase the urban views, and sheltered for year-round enjoyment. Further outdoor entertaining space sits below, with two decks amid landscaped garden surrounds.
Comfortable accommodation comprises of four generous, sun-filled bedrooms.
The master suite features a walk-in robe and an elegant ensuite with walk-in shower and floating vanity.
The two additional bedrooms upstairs both benefit from built-in wardrobes, whilst the large fourth bedroom downstairs is ideal for teenagers or could be utilised as a rumpus room with bonus of outdoor access to the surrounding timber deck.
A powder room is located next to the laundry on the lower level.
The sophisticated main bathroom offers a stylish space to unwind, with a relaxing, free-standing bath, walk-in shower and a floating vanity, encased by floor-to-ceiling tiles. A separate toilet sits adjacent.
The gently sloping 688 m2 approx. grounds feature reticulated gardens and lush, green lawns, ideal for children and pets. Gabion feature walls at the entrance contribute to the home's attractive street appeal.
A double garage provides secure housing for numerous vehicles, with space for storage, and further off-street parking is located within the driveway. Solar panels contribute to the home's energy efficiency.
Situated within close proximity to Glebe Hill Village, and Shoreline shopping complex, with major supermarkets, cafes, and essential services, along with numerous parks, recreational spaces, and beaches, this remarkable home offers a superior level of comfort and convenience in Howrah.
• Modern, sun-filled and spacious family living
• Gourmet kitchen with walk-in pantry
• Fabulous outdoor entertaining spaces
• 688m2 approx. allotment with landscaped gardens
• Convenient location close to schools, shops, and services
The information contained herein has been supplied to us and we have no reason to doubt its accuracy, however, we cannot guarantee it. Accordingly, all interested parties should make their own enquiries to verify this information.
All timeframes and dimensions are approximates only.








 View more
View more View more
View more View more
View more View more
View more
