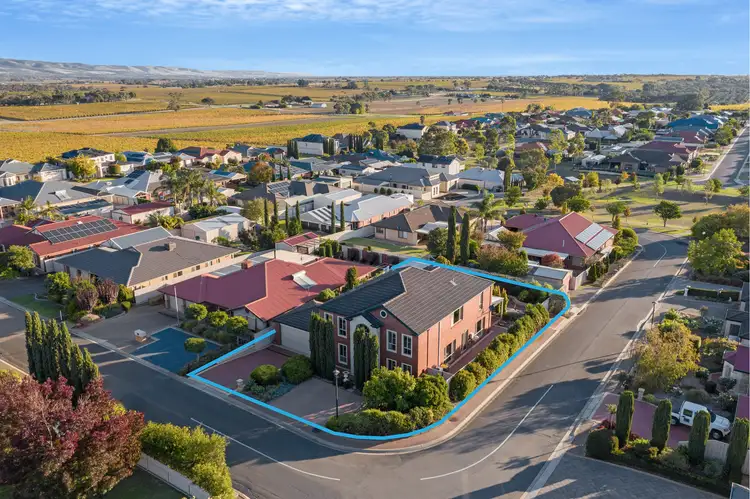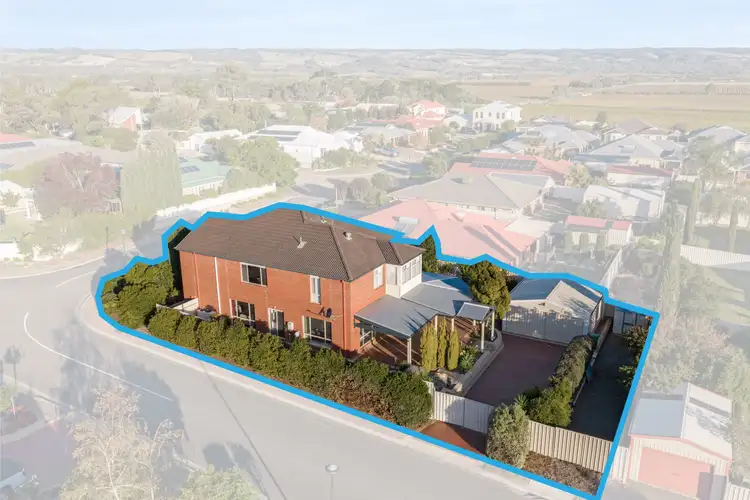Price Undisclosed
5 Bed • 2 Bath • 4 Car • 790m²




+33
Sold





+31
Sold
2 Bushing Court, Mclaren Vale SA 5171
Copy address
Price Undisclosed
- 5Bed
- 2Bath
- 4 Car
- 790m²
House Sold on Fri 4 Jun, 2021
What's around Bushing Court
House description
“An immaculate home with so much on offer...”
Property features
Building details
Area: 352m²
Land details
Area: 790m²
Interactive media & resources
What's around Bushing Court
 View more
View more View more
View more View more
View more View more
View moreContact the real estate agent


David Hams
Magain Real Estate
5(1 Reviews)
Send an enquiry
This property has been sold
But you can still contact the agent2 Bushing Court, Mclaren Vale SA 5171
Nearby schools in and around Mclaren Vale, SA
Top reviews by locals of Mclaren Vale, SA 5171
Discover what it's like to live in Mclaren Vale before you inspect or move.
Discussions in Mclaren Vale, SA
Wondering what the latest hot topics are in Mclaren Vale, South Australia?
Similar Houses for sale in Mclaren Vale, SA 5171
Properties for sale in nearby suburbs
Report Listing
