“A characteristic home set on a large leafy allotment - Worth some serious consideration...”
Set on a large and very private fully fenced 980m2 allotment, this home boats a special character & charm and could be suitable for a range of different buyers.
There is rear access off a private laneway into the rear yard that leads to secure parking underneath the home. There are separate lawn areas both front and back with garden paths and established gardens with plenty of scope to add your own touch. Under the home is a fantastic entertaining area that overlooks the rear yard and is the ideal place to spend time with family and/or friends when they come over for a visit.
The front gate leads to a paved patio and deck at the front of the home which is also a great space to either relax and unwind or entertain. The separate tiled entrance flows through to the spacious living room that has timber floors and comes with a slow combustion heater and a split system air conditioner to ensure that you, your family and guests are kept comfortable all year round. There is direct access from the living area out to a side deck/balcony that overlooks the side yard and offers leafy views of the valley beyond.
The central kitchen has been impressively updated and overlooks the adjacent meals and living area. There are large timber bench tops, a stainless steel oven with a gas cook top and range hood, a water filter tap and plenty of cupboard space. There is also an integrated dishwasher too.
Located off the kitchen area just around from the entry is a large versatile room that could be used as a separate living/lounge room or a spacious bedroom if required. There is a separate shower/bathroom with a vanity and extra toilet in this section of the home.
Down the hallway on the other side of the kitchen is where you'll find bedrooms one, two and three. All are good sized rooms, with the main bedroom offering a walk-in robe area and direct access out to the rear balcony that overlooks the back yard. Bedroom three also has access to the rear balcony and has a lovely outlook. There is a very neat conventional main bathroom and a separate toilet that services this section of the home with the laundry room located downstairs.
There is handy storage room located underneath the home and room for a shed in the yard if required (STCC).
This property is conveniently located within easy access of a number of schooling options, public transport and only a short distance from shops and all that is on offer in Blackwood that is literally just around the corner. It is a short distance to Flinders Medical Centre and University and an easy commute to the city if required.
For any addition al information or assistance, please contact David Hams on 0402204841 anytime.
All floor plans, photos and text are for illustration purposes only and are not intended to be part of any contract. All measurements are approximate and details intended to be relied upon should be independently verified.

Balcony

Deck

Dishwasher

Floorboards

Fully Fenced

Living Areas: 1

Reverse Cycle Aircon

Toilets: 2
Area Views, Close to Schools, Close to Shops, Close to Transport, reverseCycleAirCon


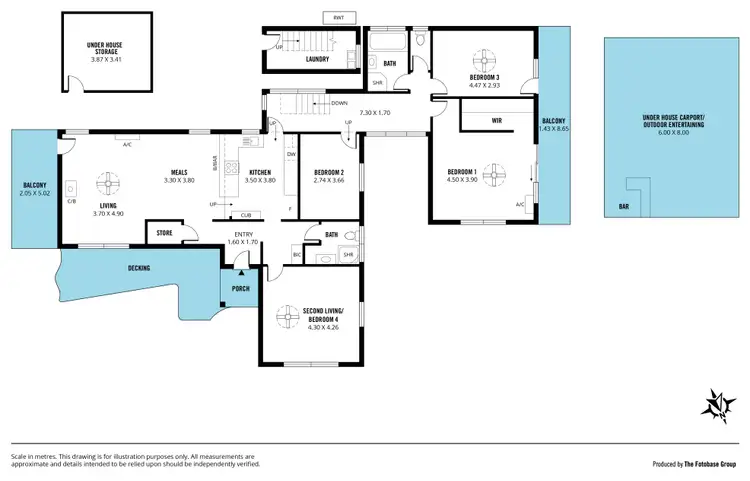
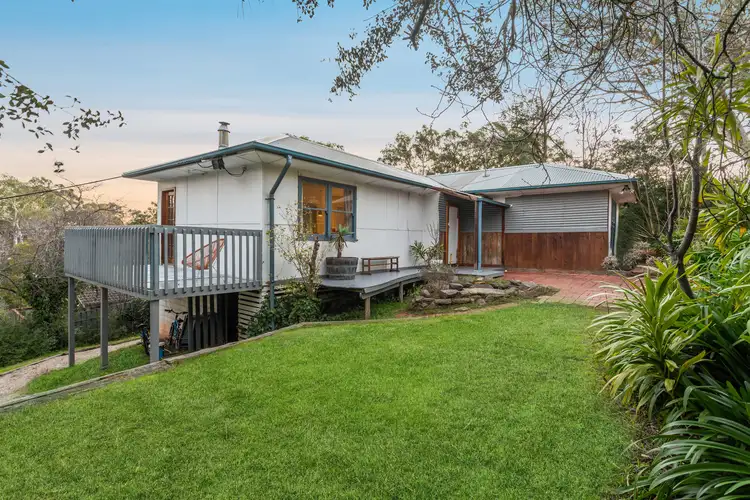
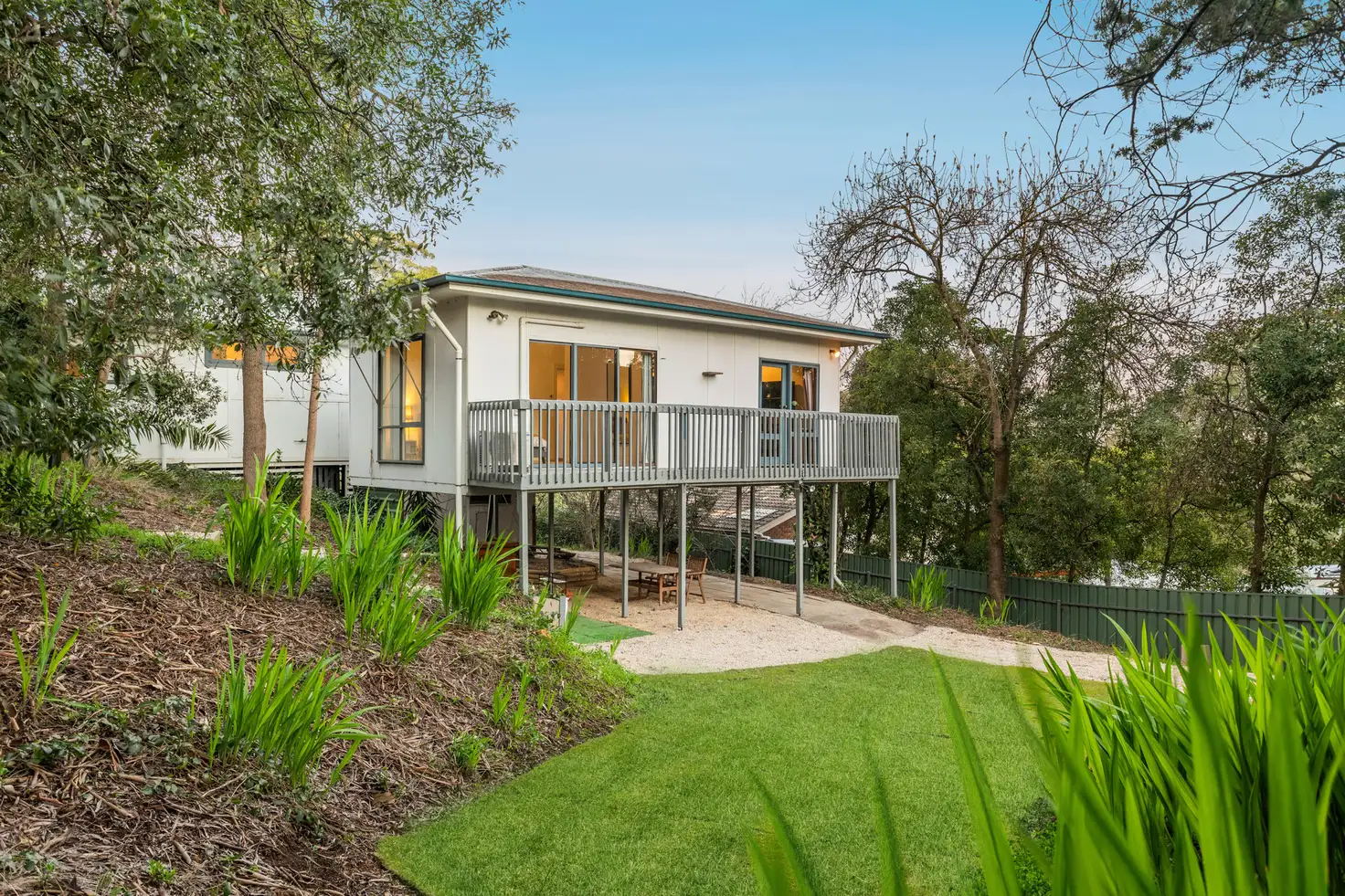



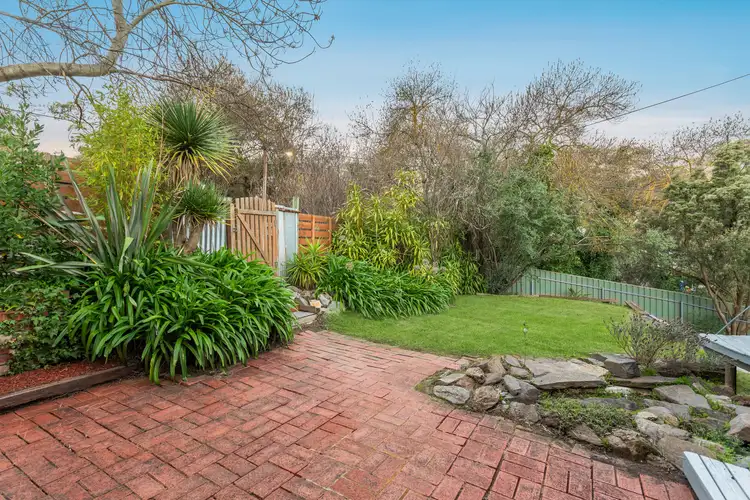
 View more
View more View more
View more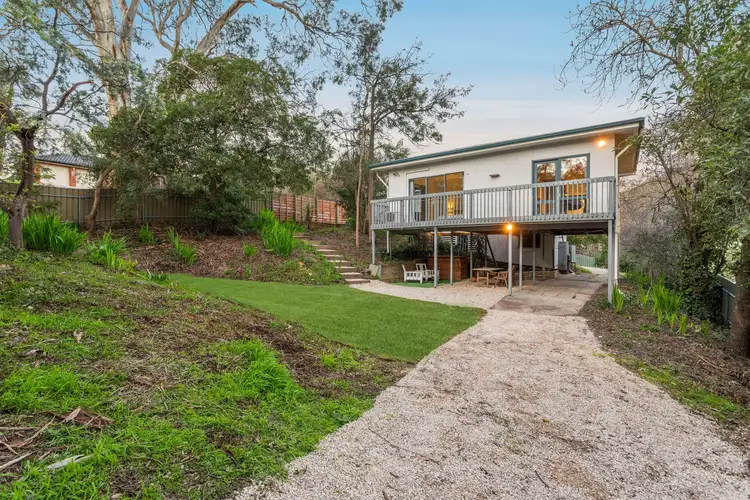 View more
View more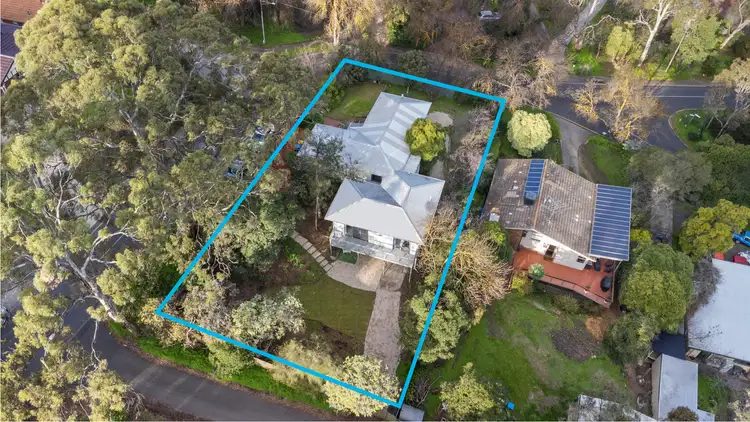 View more
View more

