The estate combines the best of country living with city convenience. The property has two homes that provide a sanctuary from city life with unruffled and unrivalled views.
Remarkable in every way, this spectacular property truly has it all. Positioned on Elanora Heights high point, it rests on a striking, near level five acres capturing the essence of country living with a city address.
Its unique north facing elevation allows for expansive panoramas that sweep across the ocean over Newport, Bilgola and north towards Cape Three Points.
Stately, classic and full of country charm, the property encompasses a spectacular Australian Colonial style family homestead, nestled into the hillside with protection from the south, a full size north/south tennis court, a dam, pony paddock and stable.
The second home is The Barn, a significant residence ideal for extended family or to provide a rental income. It has a substantial shed with raised loading platform and loft.
The setting is private and tranquil, nestled amongst the beauty of pristine Australian bushland with ample space for children to roam safely and an abundance of birdsong and wildlife.
This slice of paradise is gated and bound by seven foot fences. Positioned between Elanora Country Club and Monash Country Club it cannot be built out, it truly is a rare and unique opportunity to live the good life whilst enjoying all the convenience of city living.
Youll be spoilt for choice with close proximity to some of Sydneys finest beaches by car, minutes to local shops, just 4km to Warriewood Square, close to rapid city transport or village shops and a choice of excellent private and public educational facilities.
FEATURES
- Discrete remote control gated entry
- The two separate homes are completely private from the road
MAIN HOUSE
Discrete remote control gated entry
The two homes are completely private from the road
Sprawling Australian Colonial home with sweeping wrap around verandah
Solid double brick construction, Kauri pine floorboards, high ceilings
Every room is substantial with generous proportions and opens onto the verandah with Devi heating system throughout
Formal dining and lounge room with Jetmaster fireplace
Fluid and expansive casual living, dining that flows onto a large sandstone entertaining area
The country-style kitchen encourages family and friends to gather with its large marble topped island bench, generous proportions, a pantry and a 900mm stainless steel freestanding oven with a gas cooktop
Home office or additional bedroom with kitchenette and external access
The main home boasts four bedrooms with the option of a fifth, all generously proportioned with built-in wardrobes
There are three bathrooms and abundant storage areas
Freestanding sandstone double garage with storage and workshop area, creates a delightful courtyard beside the main entrance.
A unique underground cellar ensures the prized collection is kept in style
10kw Solar Energy system and solar hot water
MAIN HOUSE ESTIMATED SQUARE METRES
Internal - 348m2 Garage - 42m2 Carport - 29m2
Pergola - 35m2 Verandah - 220m2
THE BARN FEATURES
The Barn or second home set in half an acre of garden in one corner of the property and has a charm of its own
The Barn occupies approximately 236m2 of internal space, a two storey brick residence commanding its own serenity
The upper level features vaulted ceilings and 15x15 timber columns sourced from the old Darling Harbour wool stores
Upstairs includes, three large bedrooms, a contemporary kitchen, open plan living and dining with a slow combustion fireplace as well as air conditioning
Downstairs has a sprawling family room, a bedroom, laundry, bathrooms and a workshop/garage 63m2 approximately
The shed 45m2 approximately adjoins the residence providing undercover parking and storage
QUARTERLY EXPENSES
Council Rates $1,170.90 pq approximately
Water Rates $22.48 pq approximately
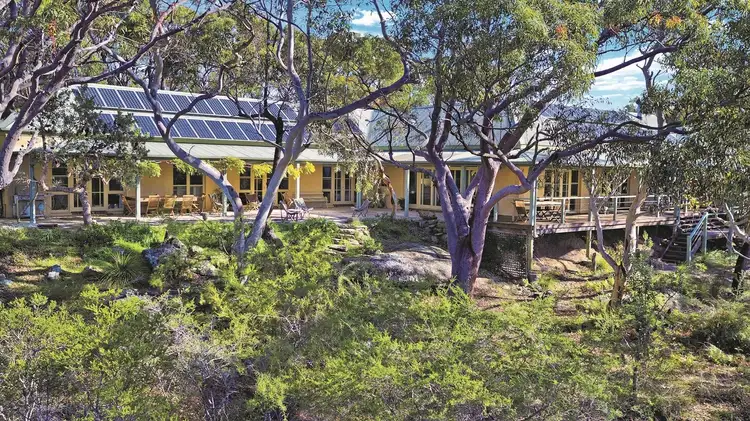
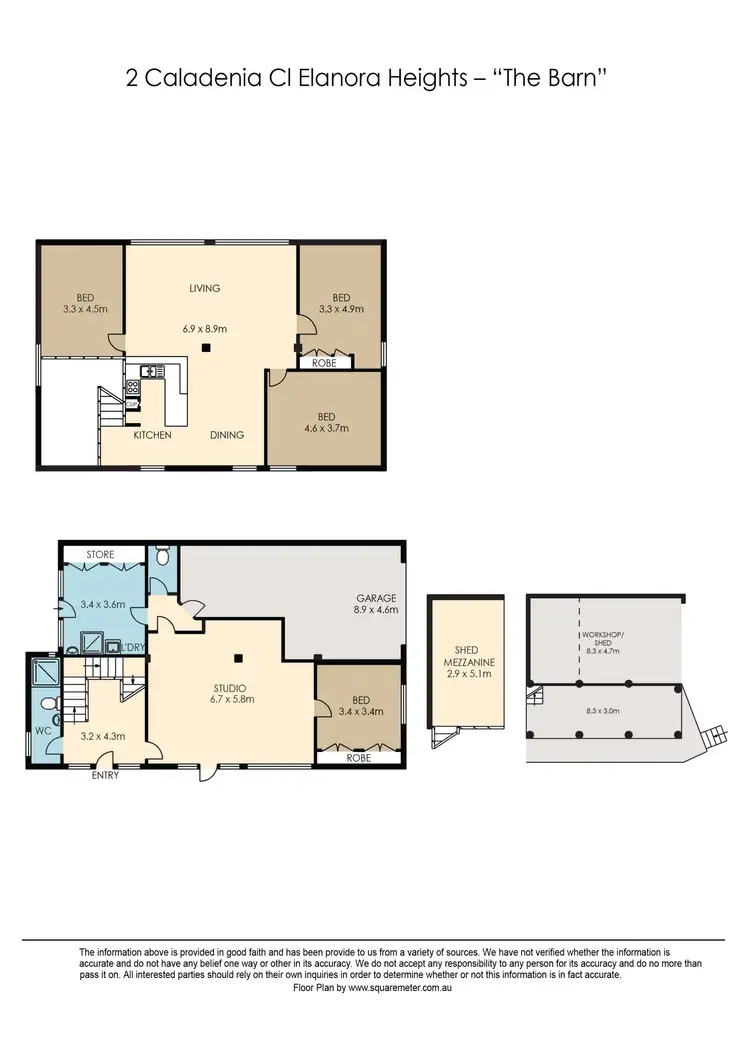
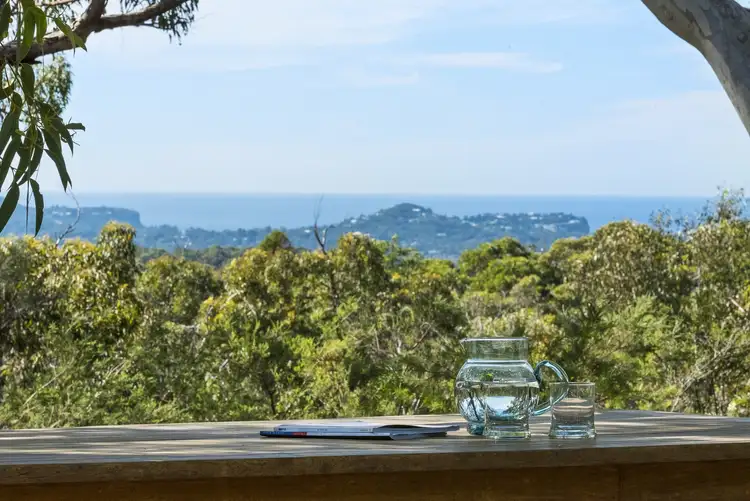
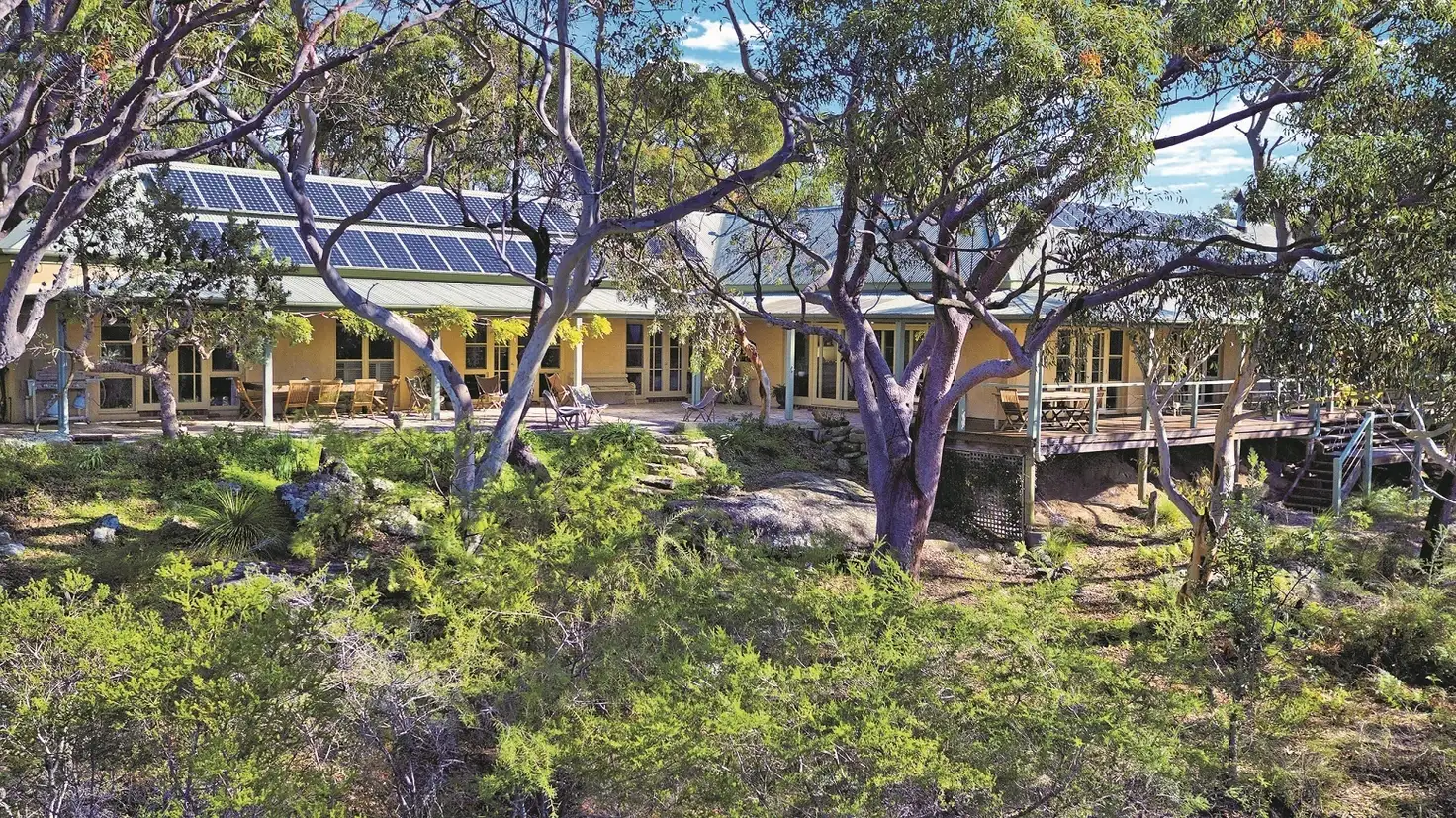


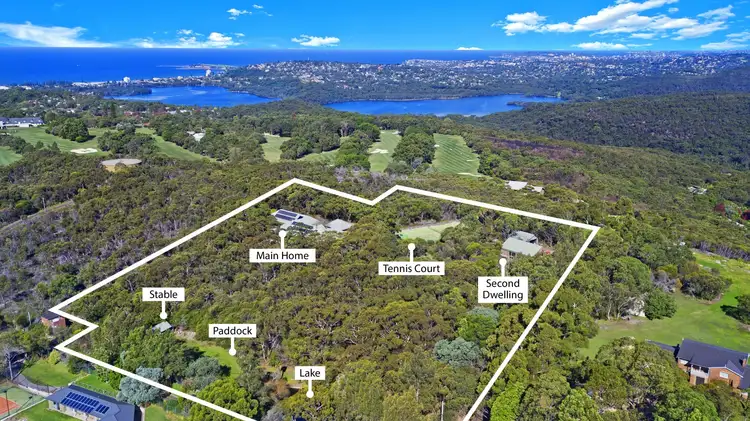

 View more
View more View more
View more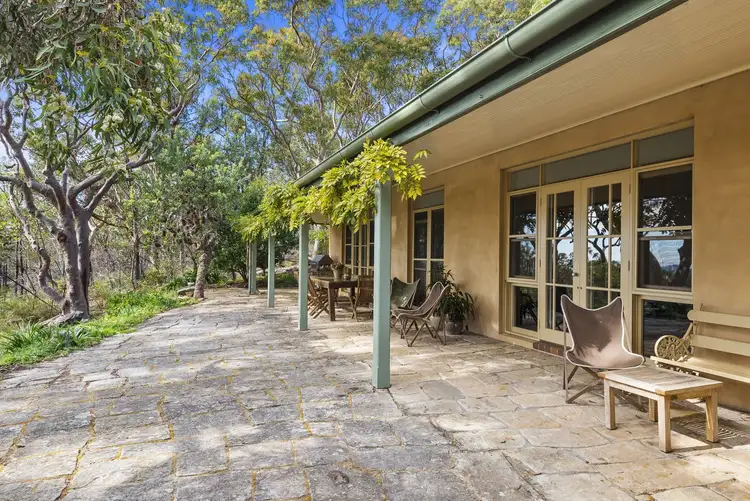 View more
View more View more
View more
