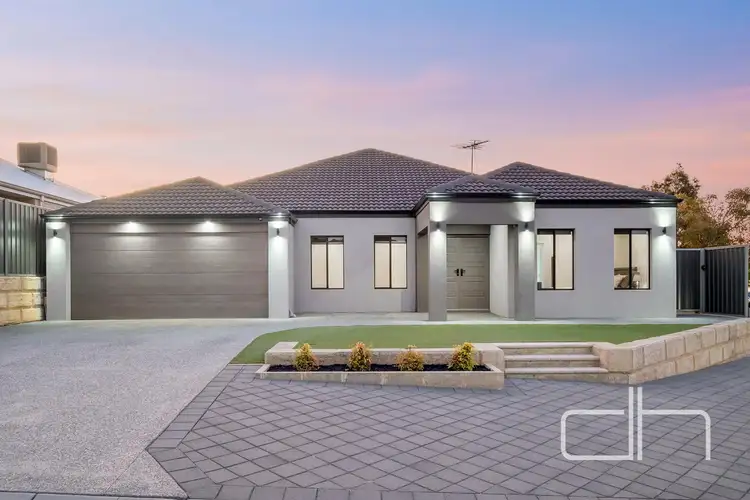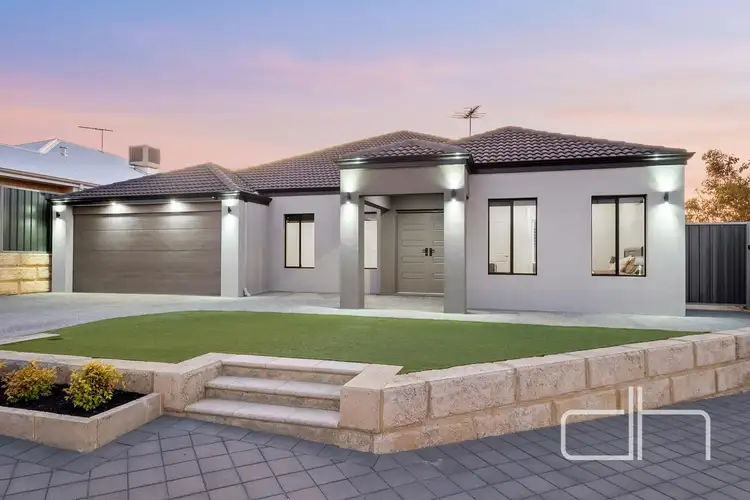$760,000
4 Bed • 2 Bath • 2 Car • 520m²



+31
Sold





+29
Sold
2 Calderstone Rise, Landsdale WA 6065
Copy address
$760,000
- 4Bed
- 2Bath
- 2 Car
- 520m²
House Sold on Tue 20 Dec, 2022
What's around Calderstone Rise
House description
“THE OPPORTUNITY™”
Property features
Land details
Area: 520m²
Interactive media & resources
What's around Calderstone Rise
 View more
View more View more
View more View more
View more View more
View moreContact the real estate agent

Stephen Humble
Deacon & Humble
0Not yet rated
Send an enquiry
This property has been sold
But you can still contact the agent2 Calderstone Rise, Landsdale WA 6065
Nearby schools in and around Landsdale, WA
Top reviews by locals of Landsdale, WA 6065
Discover what it's like to live in Landsdale before you inspect or move.
Discussions in Landsdale, WA
Wondering what the latest hot topics are in Landsdale, Western Australia?
Similar Houses for sale in Landsdale, WA 6065
Properties for sale in nearby suburbs
Report Listing
