Price Undisclosed
4 Bed • 2 Bath • 4 Car • 727m²
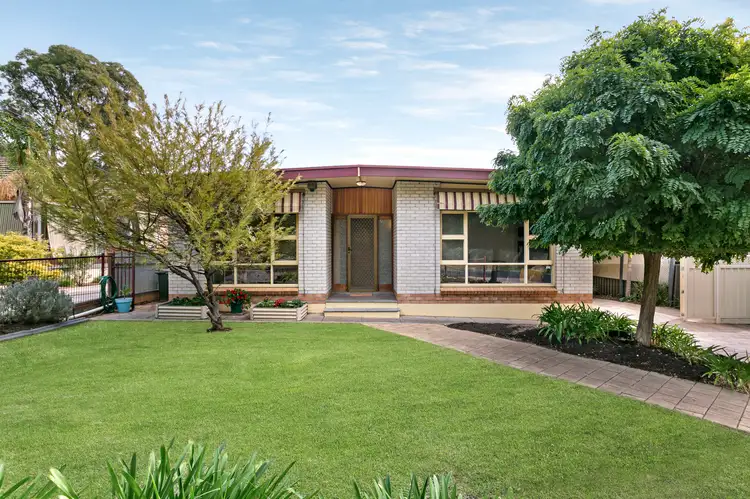
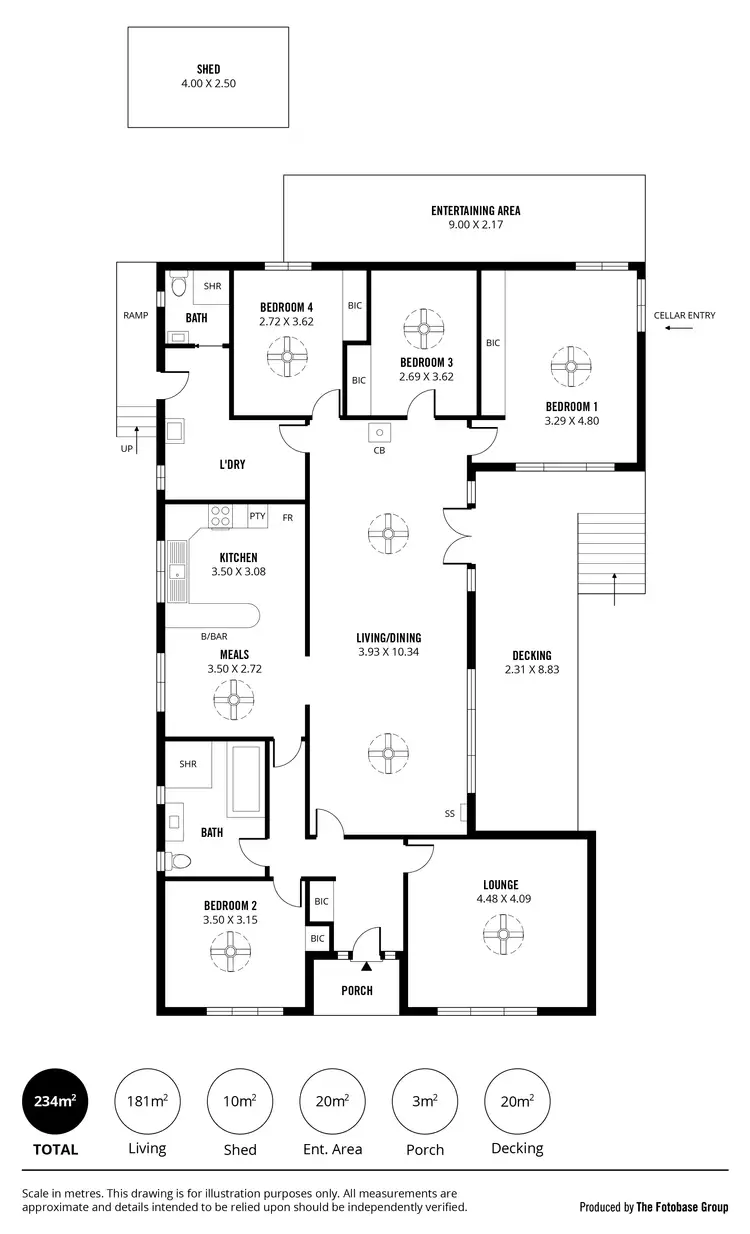
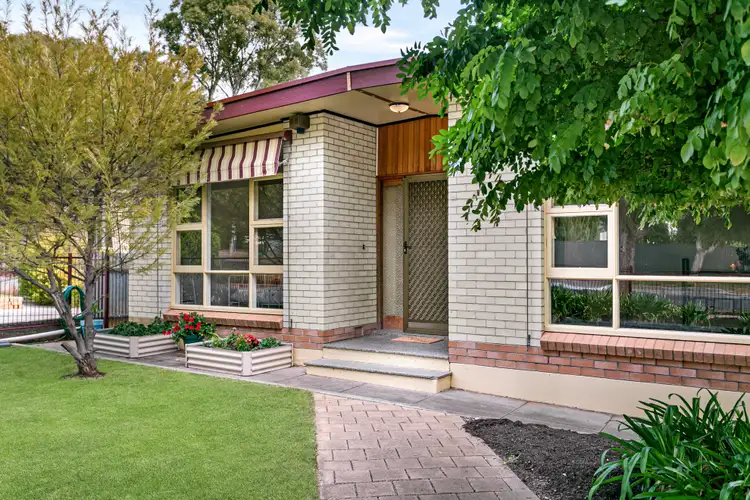
+24
Sold



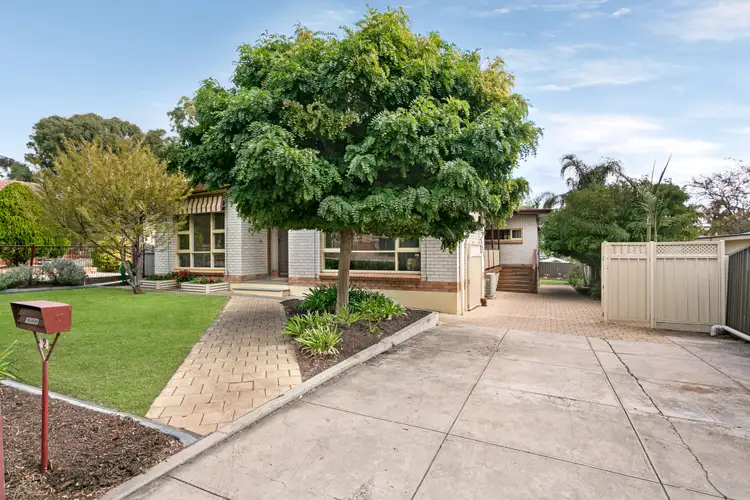
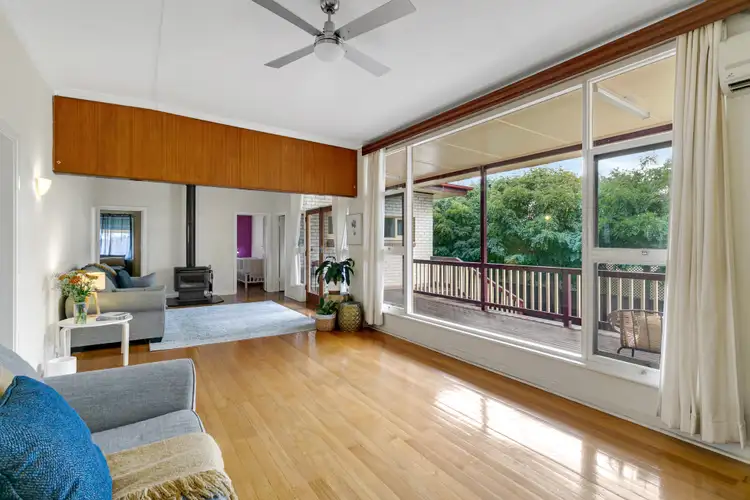
+22
Sold
2 Calgary Avenue, Clapham SA 5062
Copy address
Price Undisclosed
- 4Bed
- 2Bath
- 4 Car
- 727m²
House Sold on Wed 2 Jun, 2021
What's around Calgary Avenue
House description
“Mid Century Modern family home”
Property features
Land details
Area: 727m²
Property video
Can't inspect the property in person? See what's inside in the video tour.
Interactive media & resources
What's around Calgary Avenue
 View more
View more View more
View more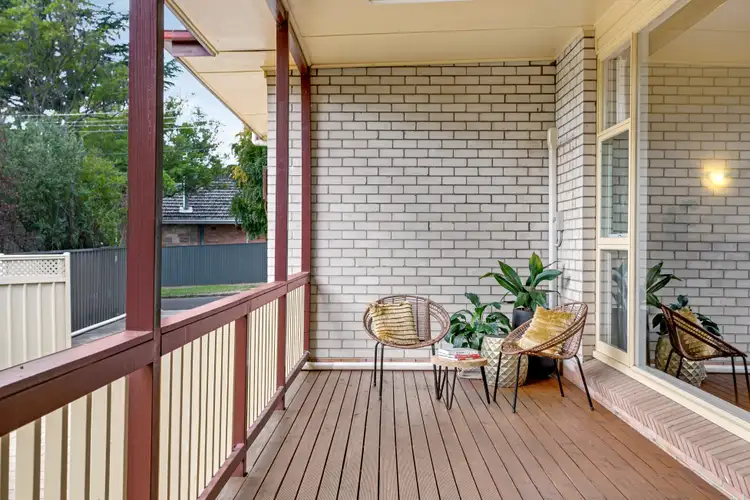 View more
View more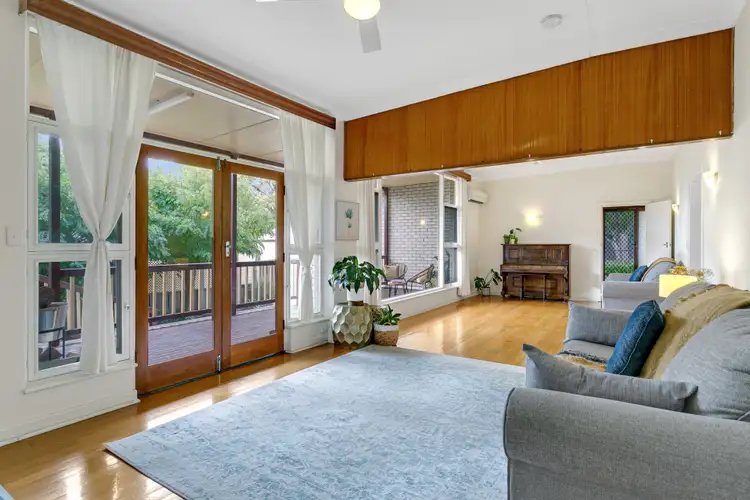 View more
View moreContact the real estate agent
Nearby schools in and around Clapham, SA
Top reviews by locals of Clapham, SA 5062
Discover what it's like to live in Clapham before you inspect or move.
Discussions in Clapham, SA
Wondering what the latest hot topics are in Clapham, South Australia?
Similar Houses for sale in Clapham, SA 5062
Properties for sale in nearby suburbs
Report Listing

