As you travel up the winding drive way of 2 Callistemon Close, you are met with tall trees and a tranquil oasis that is the rustic charming home of 4 great sized bedrooms, 2 bathrooms, 2 living area's and a kitchen envious of any chef. Built in 1987 in the heart of Junortoun and set on 5 acres of natural bushland. Boasting tank and town water, solar hot water, solar power, 3 car garage, wood shed, garden shed and a large fenced rear yard.
2 Callistemon Close boasts features you won't find in any home – such as reclaimed red bricks from the early 1900's, large redgum timber supports originally from the old Echuca Wharves circa 1864, original solid timber doors with leadlight windows, Murray pine timber cathedral ceilings, reclaimed corrugated iron paneling dating back 100yrs, handcrafted rare native willow timber vanities and Murray pine timber dado boards.
The stunningly large kitchen is the icing on the cake. It's fitted out with a 900mm gas cooktop and electric oven, 900mm rangehood, lots of storage drawers, a built-in pantry and stone benchtops. The island bench is the absolute centrepiece of this magnificent space, natural granite stone that originated from the depths of Italy. Directly adjacent from the kitchen leading the way to the rear outdoors is the additional laundry/butler's pantry which offers further bench space, a cavity for a large family washing machine and additional pantry storage.
The skylights assist in brightening this beautiful space and further highlighting the unique charm of this home. The main living area is open plan to the kitchen and dining. The space features a central fireplace, wall to wall cedar windows overlooking the established gardens and a powerful split system unit to keep you cool in summer and warm in winter. As a delightful addition for the winter months, you'll find sub-floor slab heating for extra comfort and warmth.
Just off to the main living space, you'll find the carpeted master bedroom with the ensuite, wall to wall cedar windows allowing streams of natural light and overlooking the tall trees from the comfort and warmth of your bed. The ensuite is well equipped and boasts a 1200mm frameless walk-in shower, glass bricks, sandstone walls and a beautiful hand-crafted vanity made from rare native willow timber.
The second living area is separated from the main through a glass door and also has its own access out and from the front established gardens. It services three good sized carpeted bedrooms and the second bathroom, and would make for a perfect guest wing, or children's retreat. With built-in timber bookcase's, powerful split system heating and cooling. The three bedrooms are all well sized, all with sliding built-in robes, boasting hanging, shelf space and drawers. The fourth bedroom has been previously used as a home office space with built-in cabinetry and a radiata pine benchtop but could easily be utilised as a bedroom or nursery again.
Outside, the natural bushland will take care of herself. For the immediate house block area, there's extensive paving, retaining walls, a fenced paddock, and neatly established gardens with visiting cockatoo's and kangaroo's. The large dam provides water for irrigating the gardens through a semi-automatic sprinkler system. The house and garden taps feed off the 22,500lt rain-water tank/town water, the tank is set up with an auto fill setting, ensuring you never run out of water or have to truck water in. There is a 6m x 9m three door garage with concrete slab and power, a smaller 3m x 6m garden shed as well as a wood storage shed. To keep your utility bills low, there is bottled gas and septic system.
2 Callistemon Close, Junortoun is adjacent to Honeyeater Reserve and a short stroll to the O'Keefe Rail Trail, renown for cycling, jogging and walking. Honeyeater Reserve is a historic quarry, now recreation reserve, perfect for walking and exploring the varied flora and fauna.
If you're in the market for a private property like no other, close to Bendigo with charm, warmth and character then this property is a must-see.
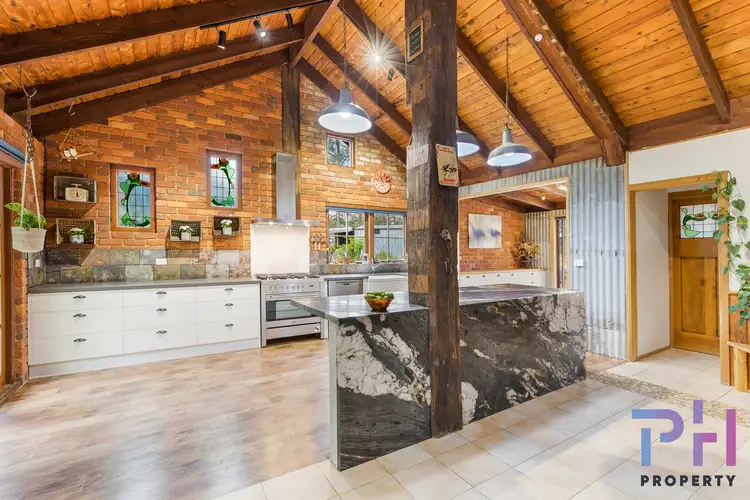
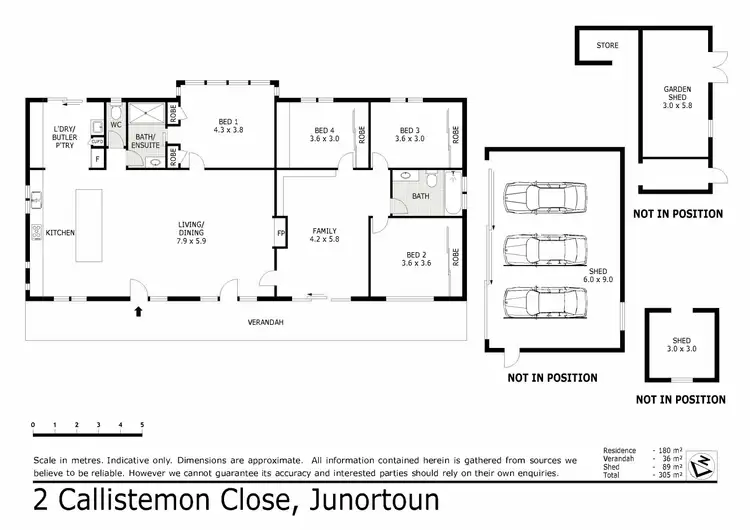
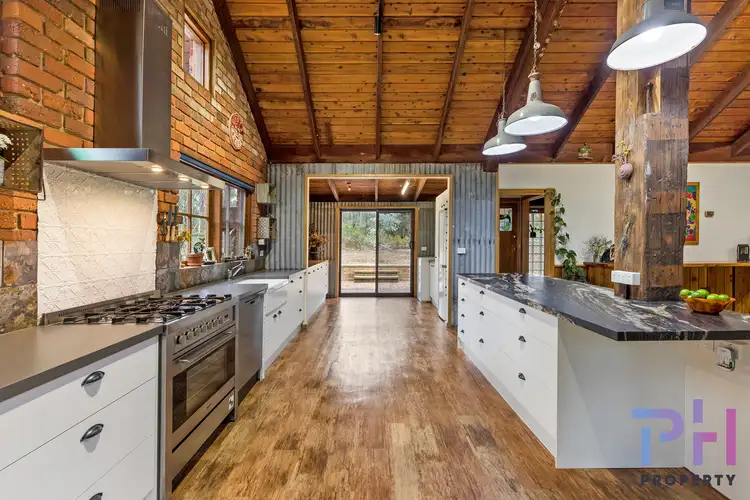
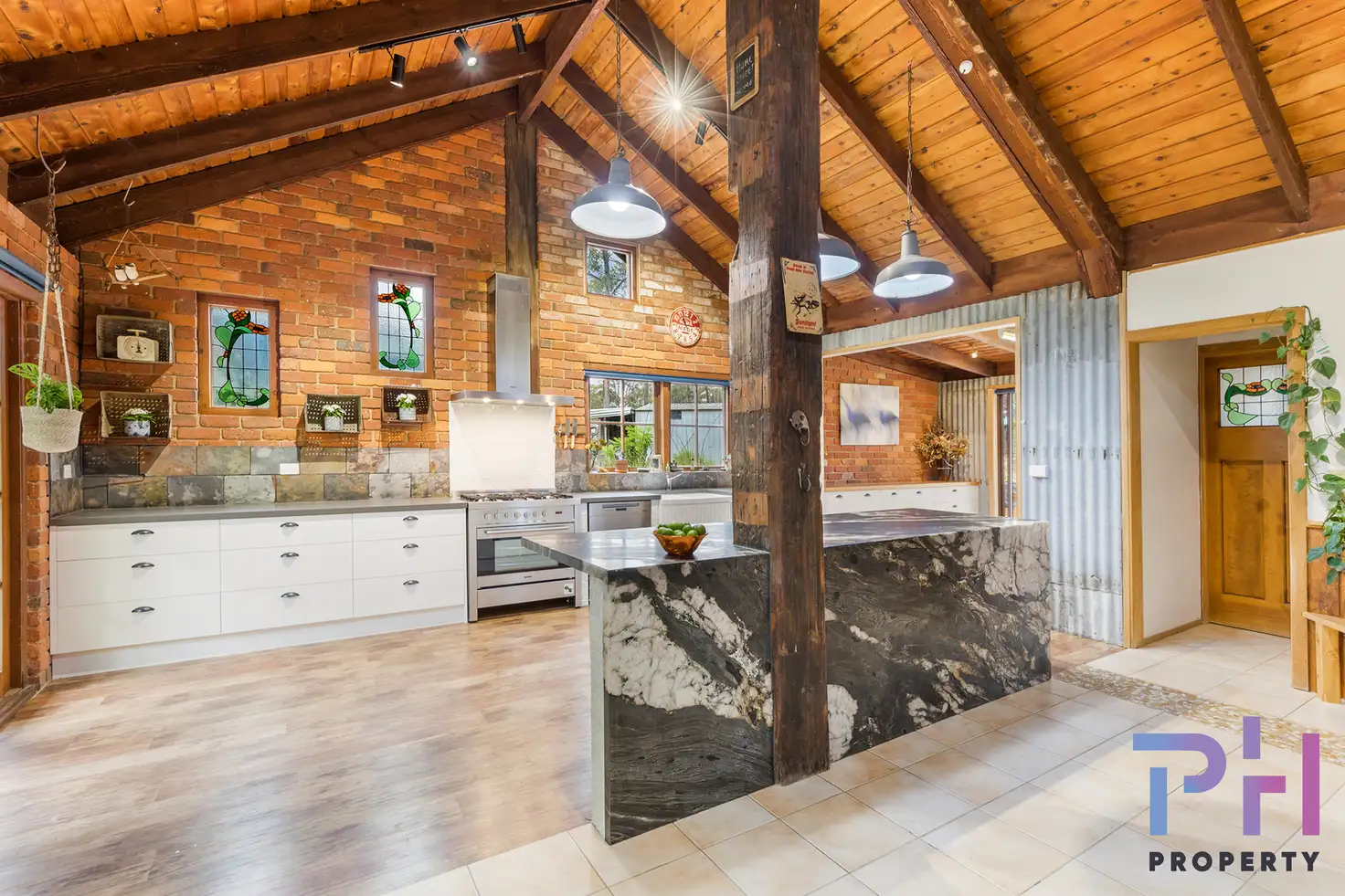


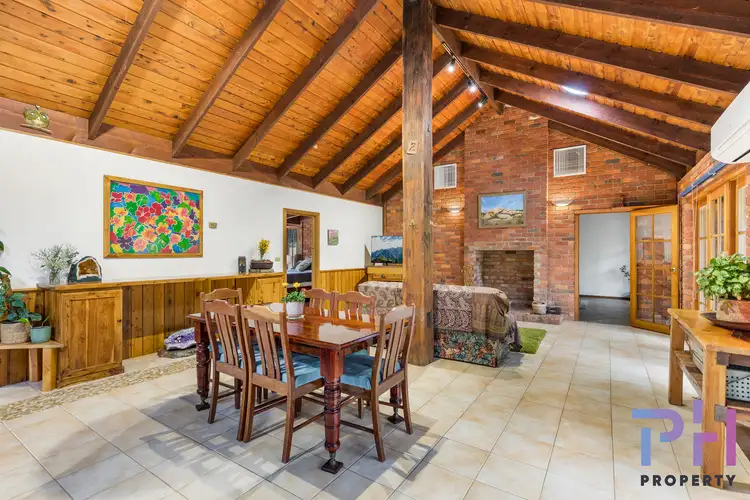
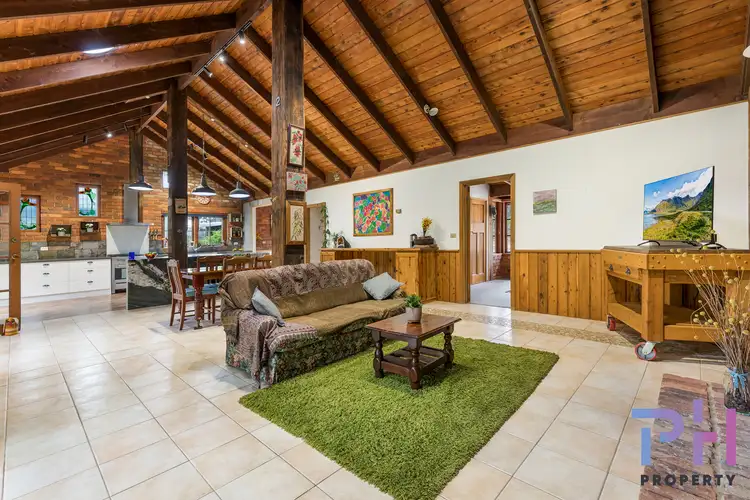
 View more
View more View more
View more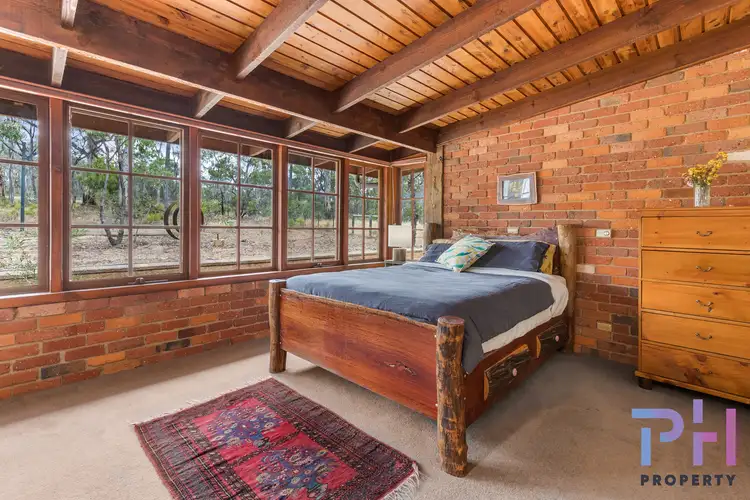 View more
View more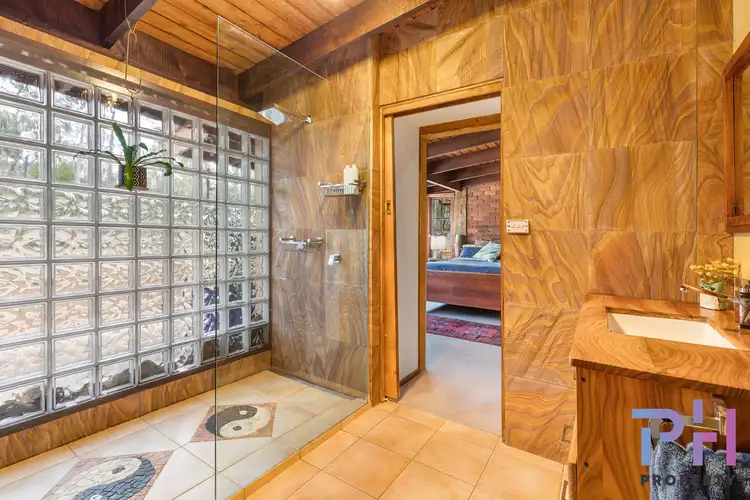 View more
View more
