Price Undisclosed
4 Bed • 2 Bath • 2 Car • 779m²
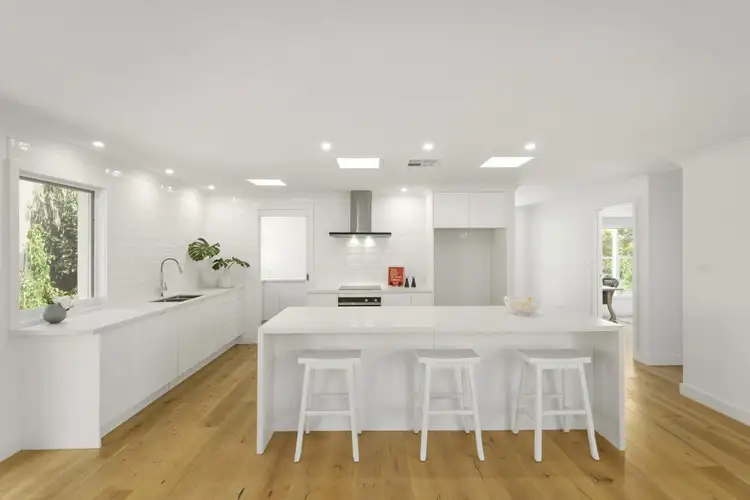
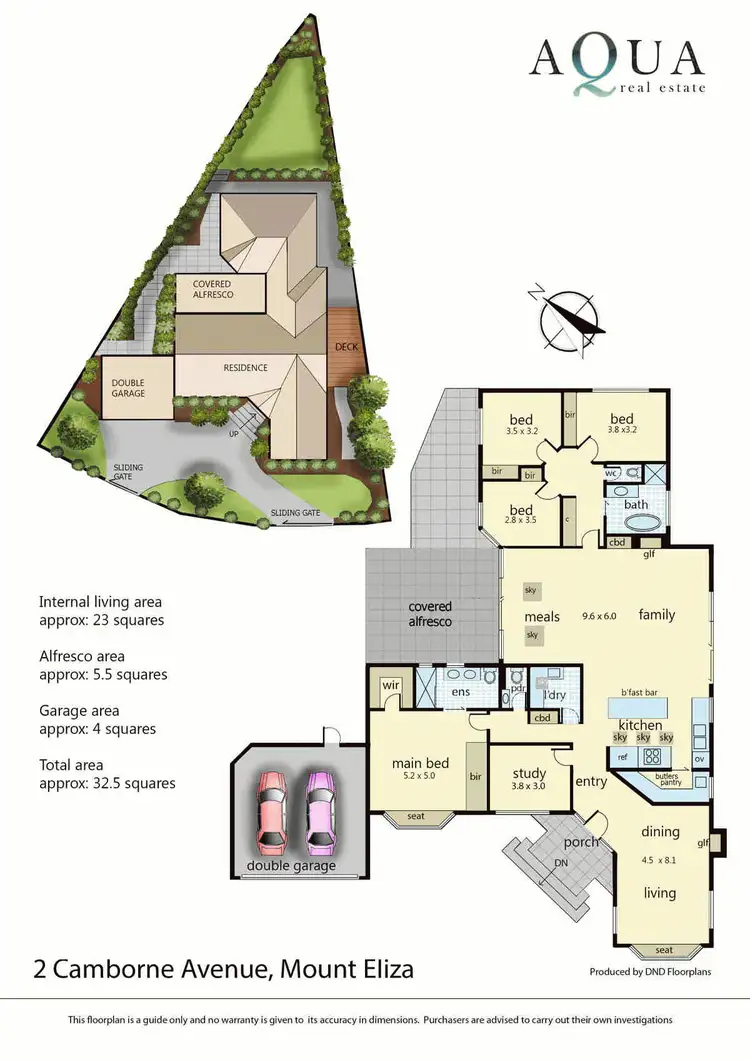
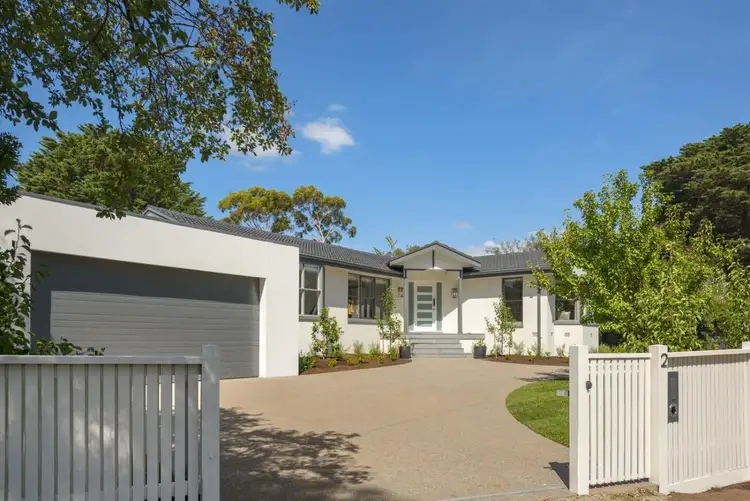
+7
Sold
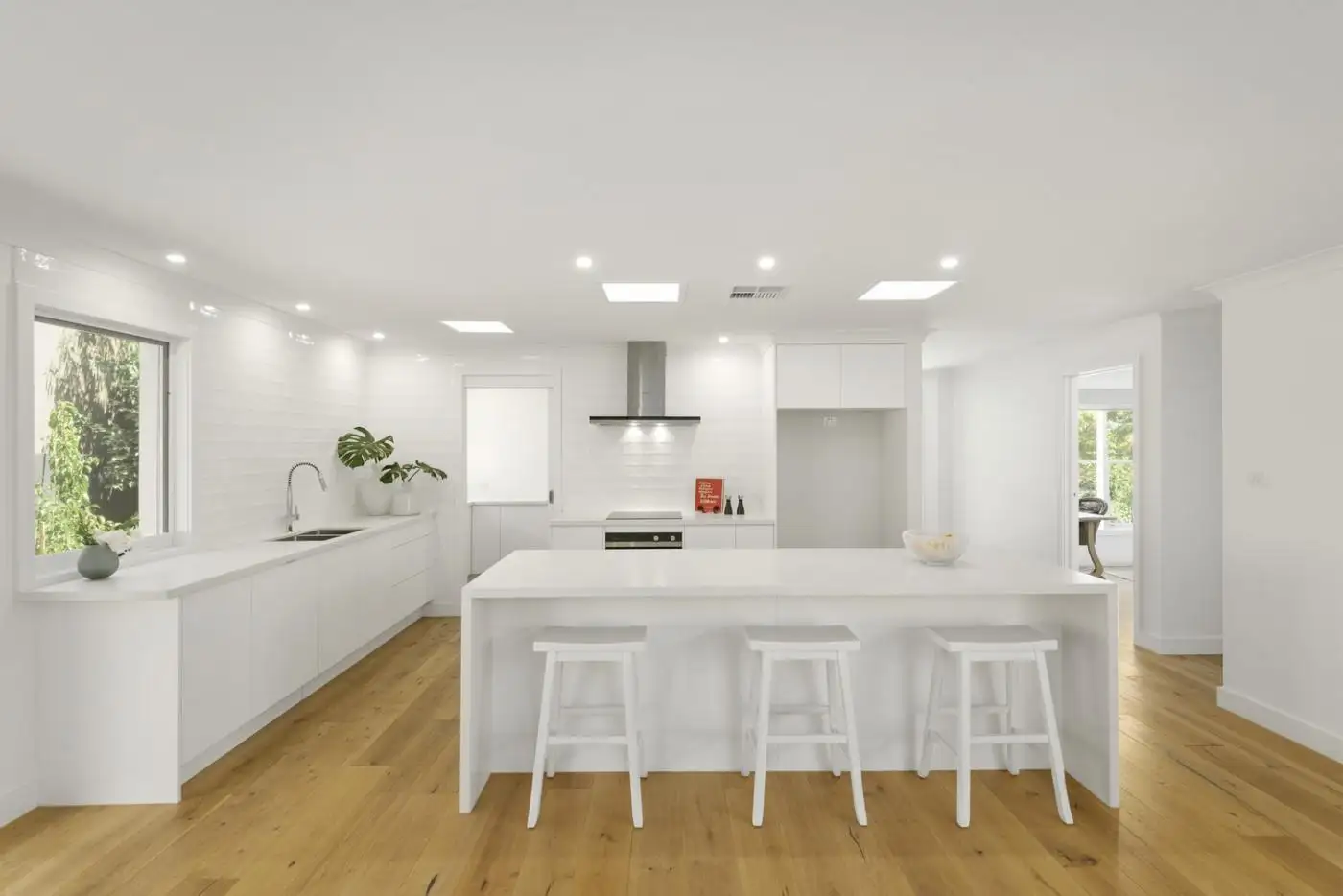


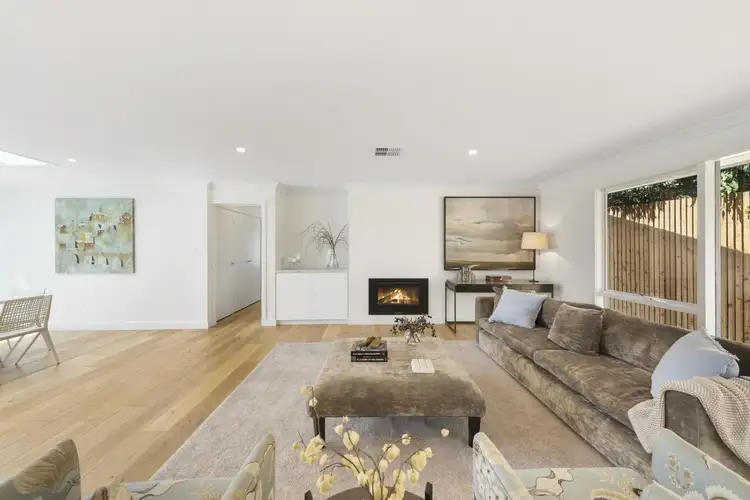
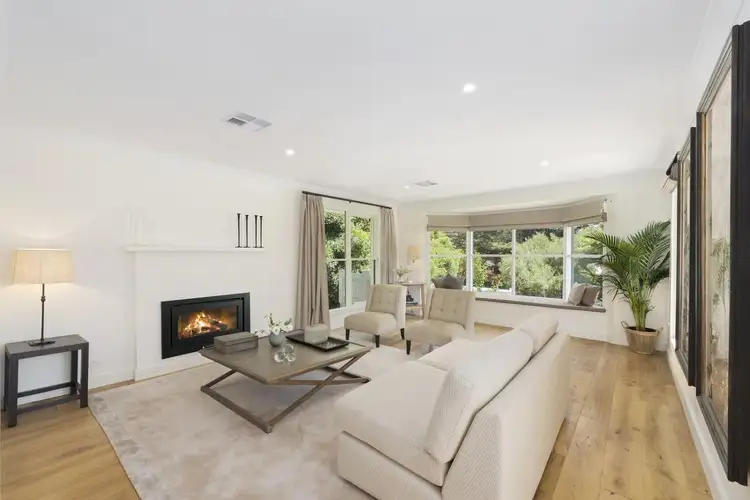
+5
Sold
2 Camborne Avenue, Mount Eliza VIC 3930
Copy address
Price Undisclosed
- 4Bed
- 2Bath
- 2 Car
- 779m²
House Sold on Thu 14 Mar, 2019
What's around Camborne Avenue
House description
“~ Luxuriant Ranelagh Estate Family Home moments to village and beach ~”
Building details
Area: 23m²
Land details
Area: 779m²
Interactive media & resources
What's around Camborne Avenue
 View more
View more View more
View more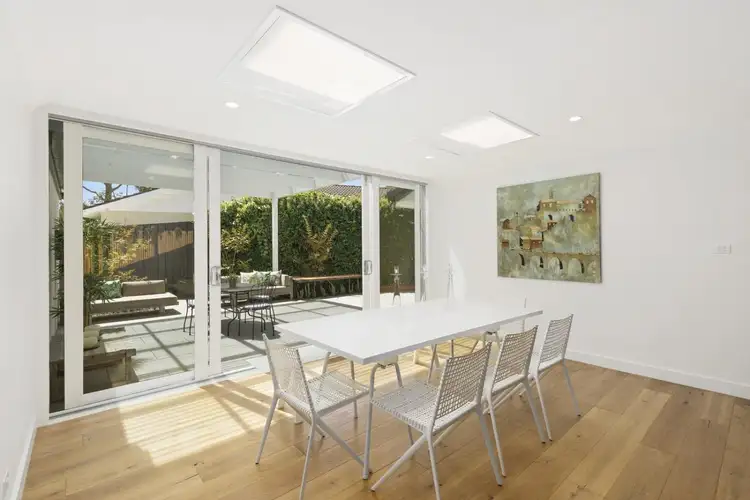 View more
View more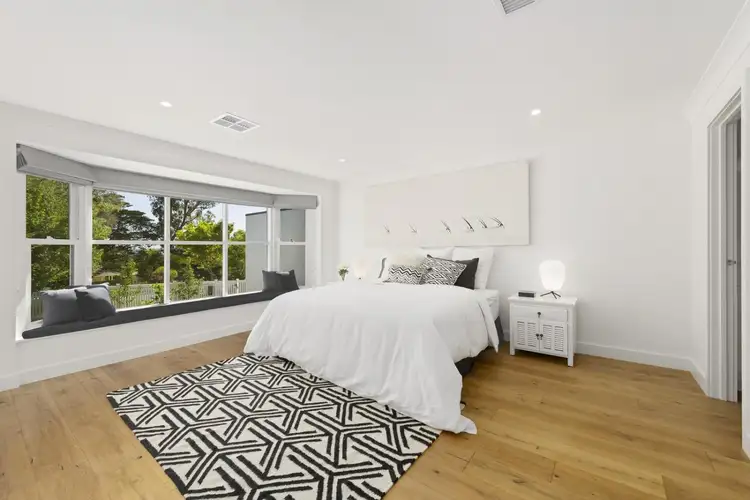 View more
View moreContact the real estate agent
Nearby schools in and around Mount Eliza, VIC
Top reviews by locals of Mount Eliza, VIC 3930
Discover what it's like to live in Mount Eliza before you inspect or move.
Discussions in Mount Eliza, VIC
Wondering what the latest hot topics are in Mount Eliza, Victoria?
Similar Houses for sale in Mount Eliza, VIC 3930
Properties for sale in nearby suburbs
Report Listing

