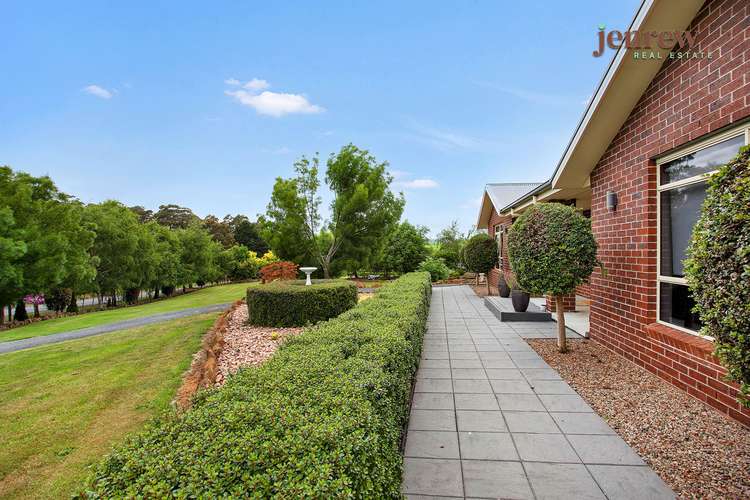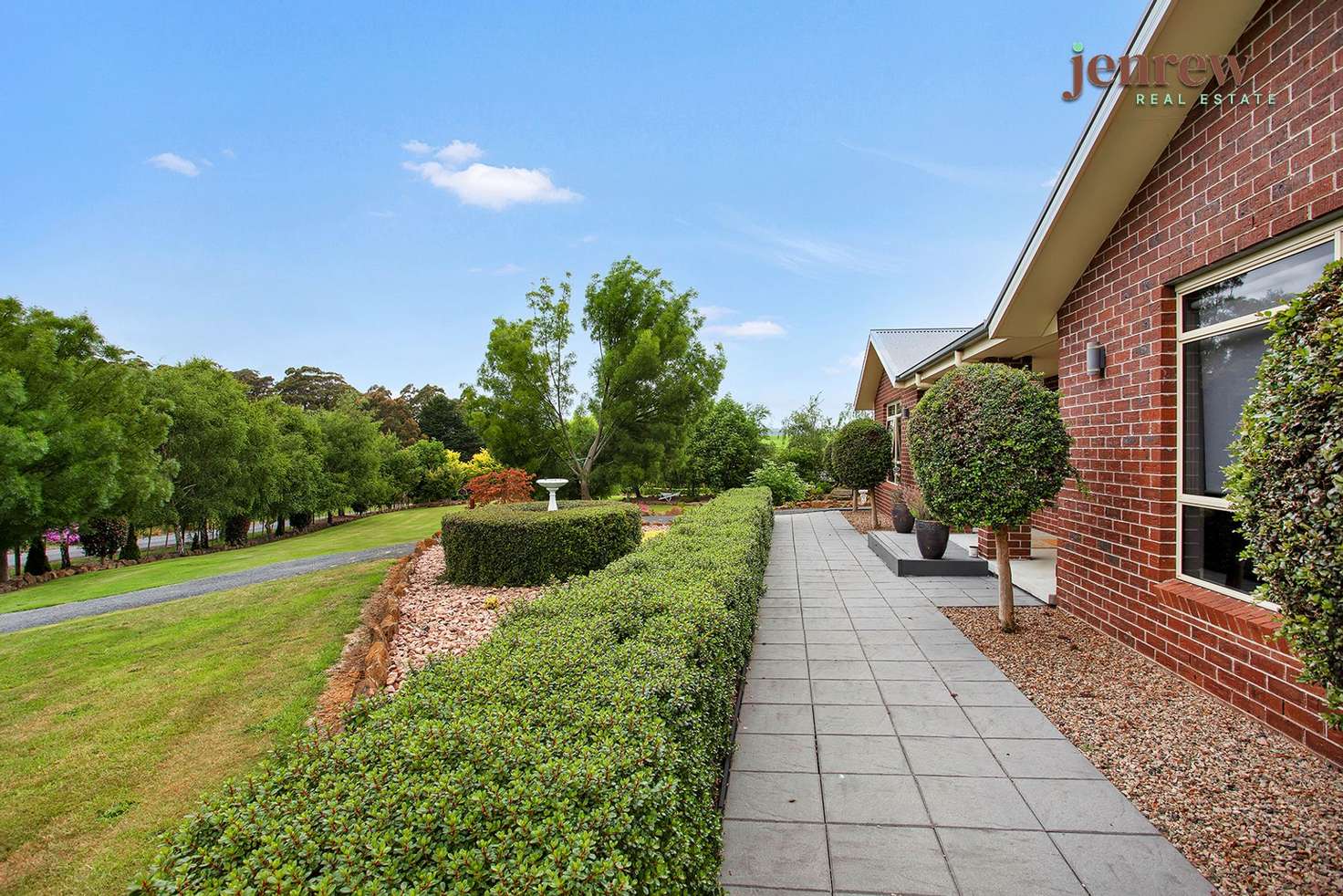$929,000
4 Bed • 2 Bath • 3 Car • 6353.564583168m²
New








2 Camena Road, Natone TAS 7321
$929,000
- 4Bed
- 2Bath
- 3 Car
- 6353.564583168m²
House for sale
Home loan calculator
The monthly estimated repayment is calculated based on:
Listed display price: the price that the agent(s) want displayed on their listed property. If a range, the lowest value will be ultised
Suburb median listed price: the middle value of listed prices for all listings currently for sale in that same suburb
National median listed price: the middle value of listed prices for all listings currently for sale nationally
Note: The median price is just a guide and may not reflect the value of this property.
What's around Camena Road
House description
“Park Like Country Escape”
It’s not difficult to see why buyers relocate to the country to secure their own patch of privacy and serene self-efficiency.
Readily landscaped and a park like feel, yet still surprisingly easy care in its pristine presentation.
A welcoming entrance accessible from Camena Road and an exit onto Upper Natone Road, perfect arrangement for those with large caravan, boat or trailer.
17m x 6m workshop and adjoining carport perfect for the vehicle storage and extra hobby interests.
A large atrium feel entertaining space or ideal relaxing sunroom overlooks the paved patio area and quickly adjoins the sleek internal kitchen space and flowing living spaces. A very versatile floor plan arrangement that brings the outdoors in, providing that daily escape to unwind and recharge.
Large glazing to the north-east showcases the beautiful setting in which you live, overlooking the beautiful foliage that provides the privacy buffer from the road.
Warmth and comfort within the home is supported by its aspect, insulation, double glazing, split system reverse cycle air-conditioners and a wood heater for mid-winter ambiance.
Sizable bedrooms with built-in robes and the walk-in robe and ensuite to the master bedroom.
Water is no issue at this address, a generous drinkable bore for the irrigation and watering of plants and a 24,000L poly rainwater tank that services the home.
Escaping to the country holds many benefits including privacy, peace and space, yet this home will unveil so much more.
Call the Team at Jenrew to see why lifestyle properties such as this are always in high demand, your inspection is welcomed.
Additional Property Information:
Year Built: 2013
Council rates: $1,697.58pa
Floor area: 190m2 approx (excludes garage & alfresco)
DISCLAIMER: Whilst every effort has been made to ensure the accuracy and thoroughness of the information provided to you in our marketing material, we cannot guarantee the accuracy of the information provided by our Vendors or other third parties, and as such, Jenrew Real Estate makes no statement, representation, or warranty, and assumes no legal liability in relation to the accuracy of the information provided. Interested parties should conduct their own inquiries in relation to each property they are considering purchasing to determine whether this information is in fact accurate. All photographs, maps and images are representative only, for marketing purposes.
Property features
Air Conditioning
Broadband
Built-in Robes
Dishwasher
Outdoor Entertaining
Remote Garage
Solar Panels
Toilets: 2
Water Tank
Workshop
Council rates
$1,697.58paLand details
Property video
Can't inspect the property in person? See what's inside in the video tour.
What's around Camena Road
Inspection times
 View more
View more View more
View more View more
View more View more
View moreContact the real estate agent

Jenna & Andrew Miles
Jenrew Real Estate
Send an enquiry

Nearby schools in and around Natone, TAS
Top reviews by locals of Natone, TAS 7321
Discover what it's like to live in Natone before you inspect or move.
Discussions in Natone, TAS
Wondering what the latest hot topics are in Natone, Tasmania?
Similar Houses for sale in Natone, TAS 7321
Properties for sale in nearby suburbs
- 4
- 2
- 3
- 6353.564583168m²