This beautifully presented home showcases outstanding street appeal, featuring a striking façade that blends complementary textures and finishes including timber panelling, feature lighting, large glass windows, and an exposed aggregate driveway. A double garage with an electric roller door provides convenient access with the click of a button. Designed with modern family living in mind, the home immediately impresses upon entry with its generous 2.7m ceilings and sense of space. The primary suite is positioned at the front, complete with a large walk-in robe and a stylish ensuite featuring navy-blue decorative tiling, a luxurious bath, rain showerhead, and toilet. Across the hall, a dedicated study offers ample connection points for practicality. Comfort and security are assured year-round with ducted heating, evaporative cooling, and a fully integrated security system.
Perfectly catering to families and entertainers alike, the home offers multiple living zones including a separate lounge room and a spacious open-plan kitchen, living, and dining area filled with natural light. The kitchen is superbly appointed with a 900mm gas cooktop and electric oven, dishwasher, plumbed fridge provision, abundant storage, and a butler's pantry. The well-designed laundry provides extensive cabinetry, bench space, and direct access to both the garage and backyard. The rear wing accommodates four generously sized bedrooms, each with built-in robes, serviced by a central bathroom with premium finishes. A linen cupboard adds extra storage, while the low-maintenance backyard features a stone courtyard and lawn area-ideal for children and pets. Thoughtfully designed and impeccably finished, this home is ready for its next family to move in and enjoy.
- Striking façade with timber accents, feature lighting, and exposed aggregate driveway.
- Double garage with electric roller door.
- Spacious design with 2.7m ceilings.
- Primary suite with WIR and luxe ensuite featuring bath and rain shower.
- Dedicated study with ample connection points.
- Ducted heating, evaporative cooling, and security system.
- Multiple living areas, including open-plan family zone.
- Modern kitchen with 900mm cooktop, butler's pantry, and plumbed fridge space.
- Tinted front windows for privacy
- Four bedrooms with b/in robes and stylish central bathroom.
- Automated sprinkler system
- Low-maintenance yard with courtyard and lawn area.

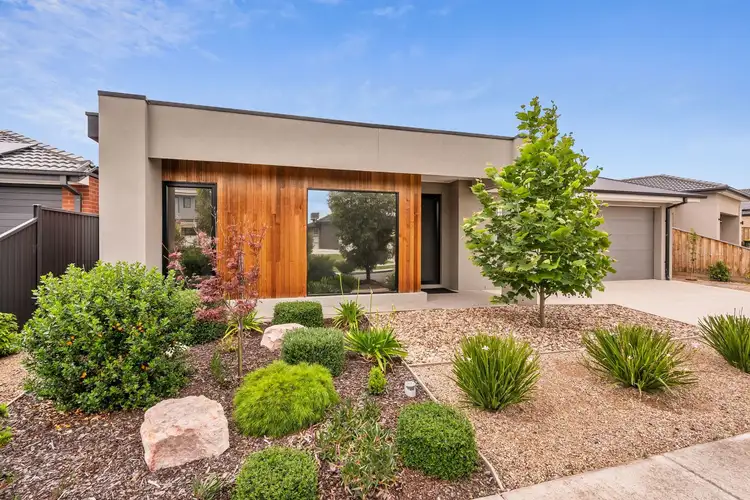
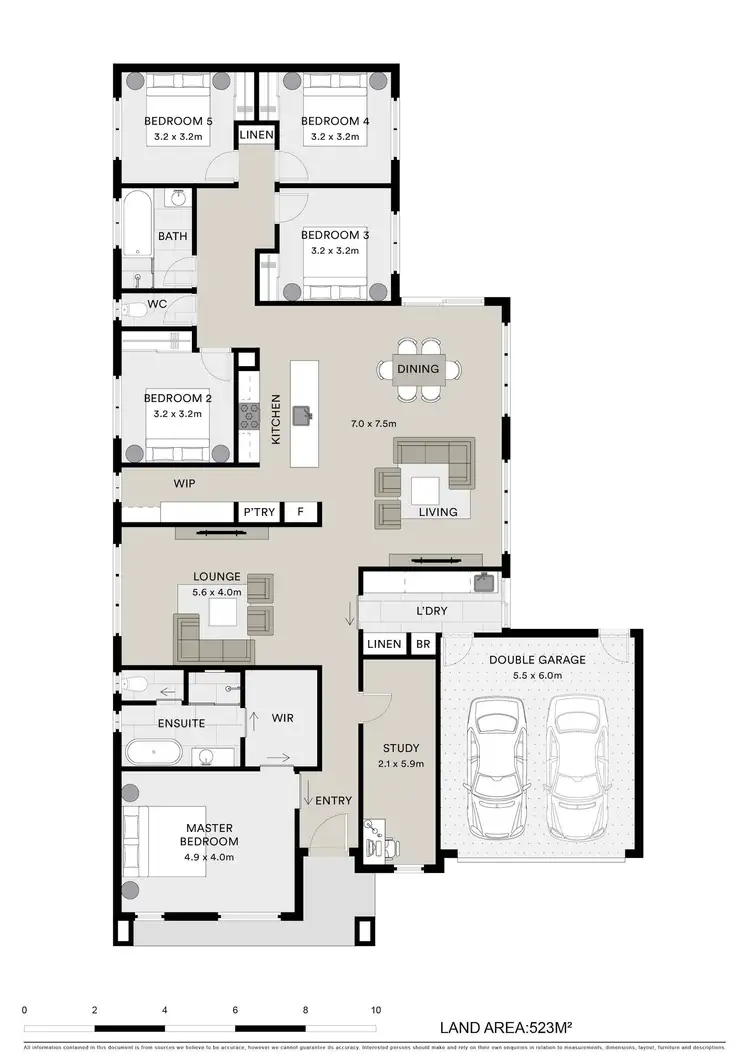
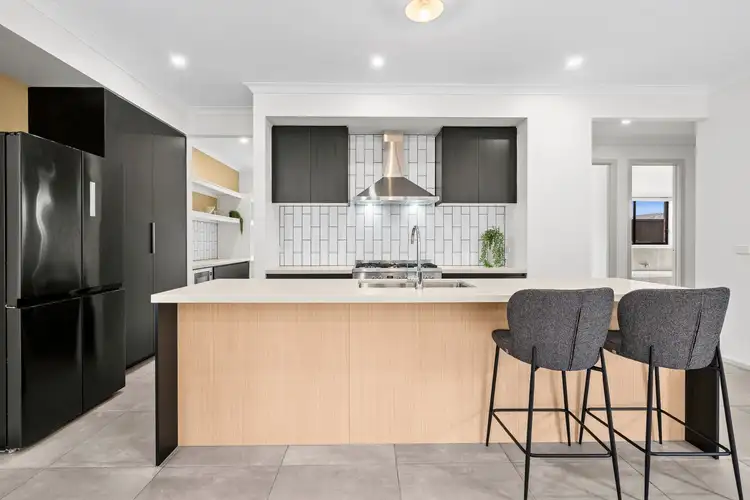
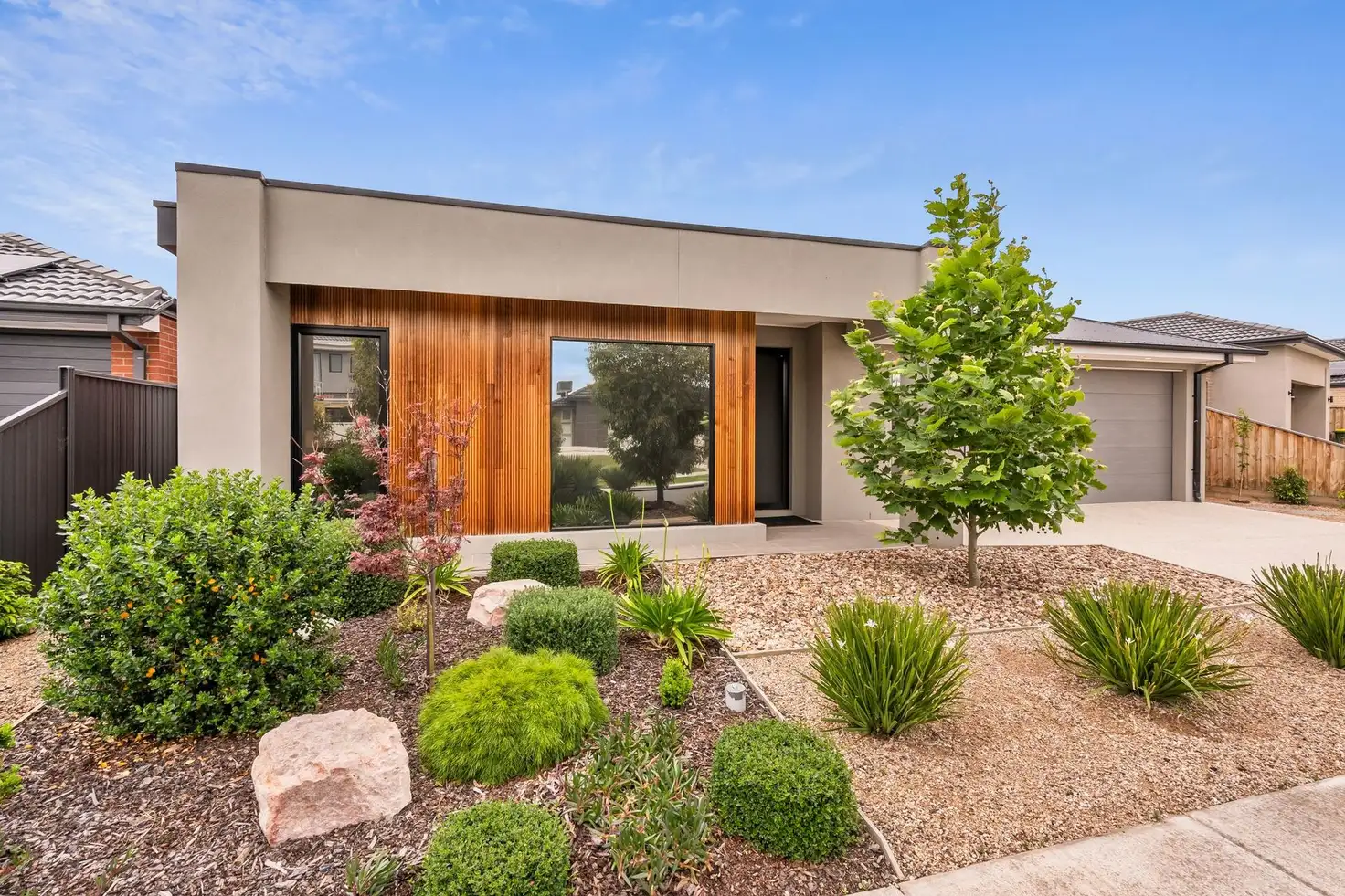


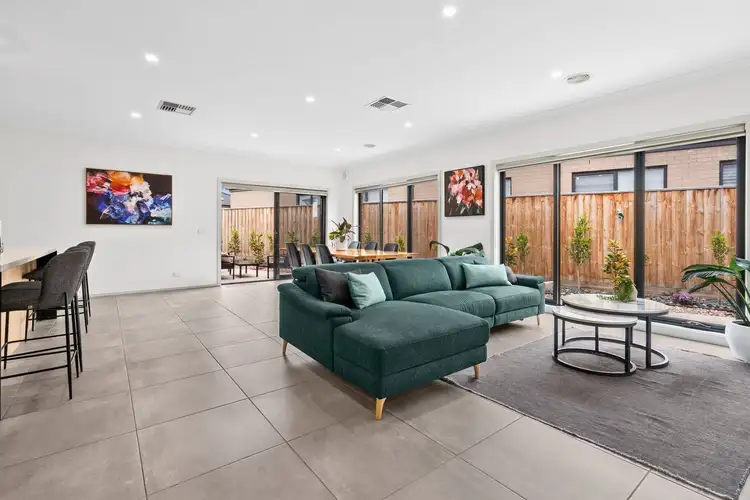
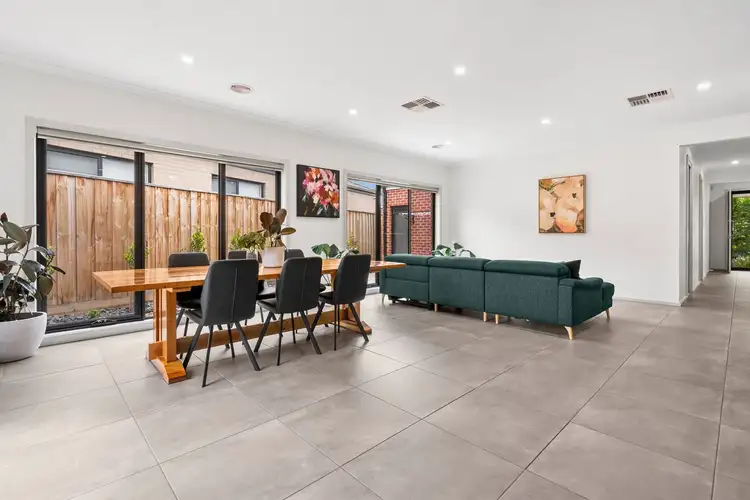
 View more
View more View more
View more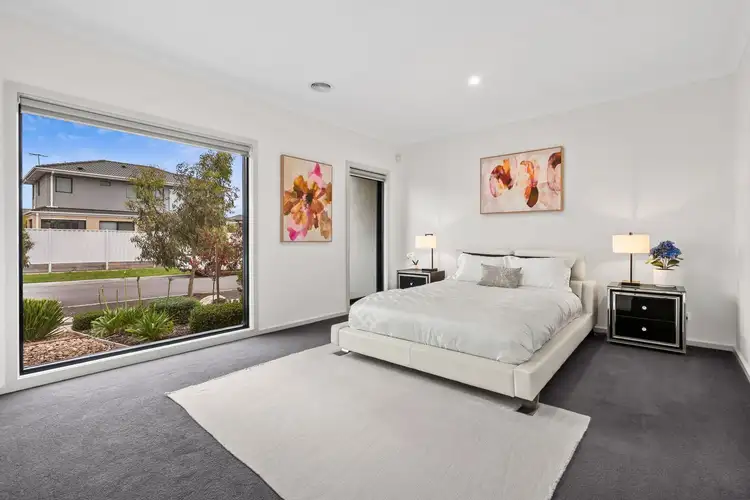 View more
View more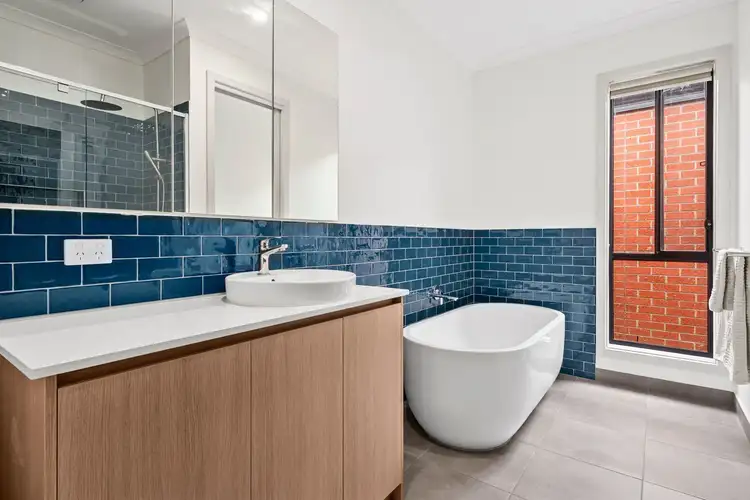 View more
View more


