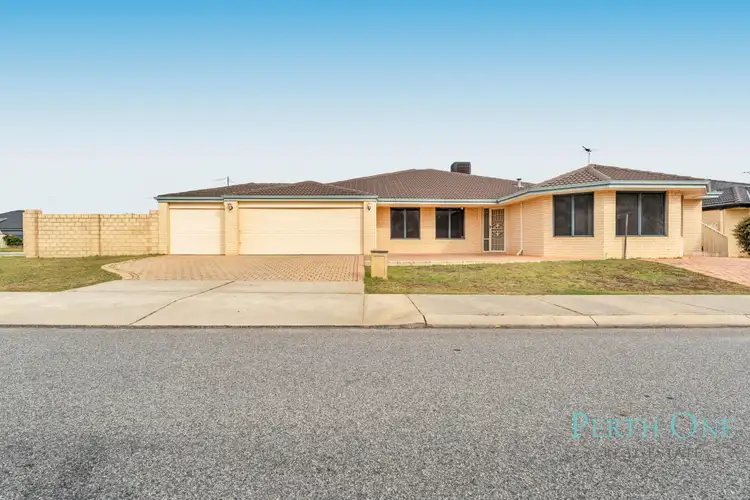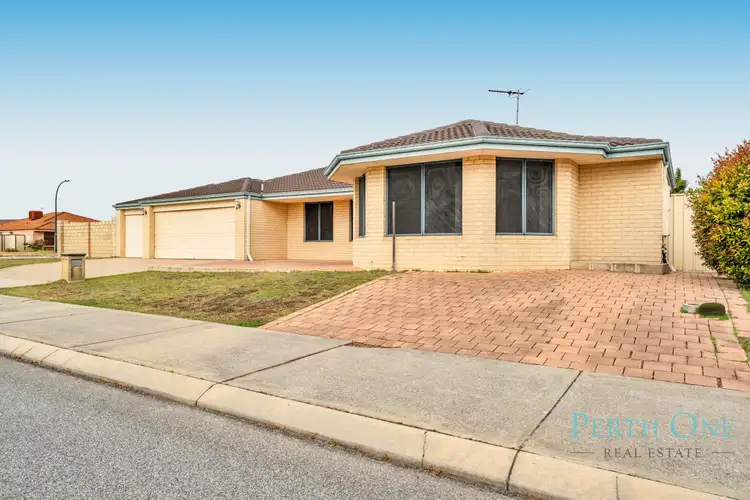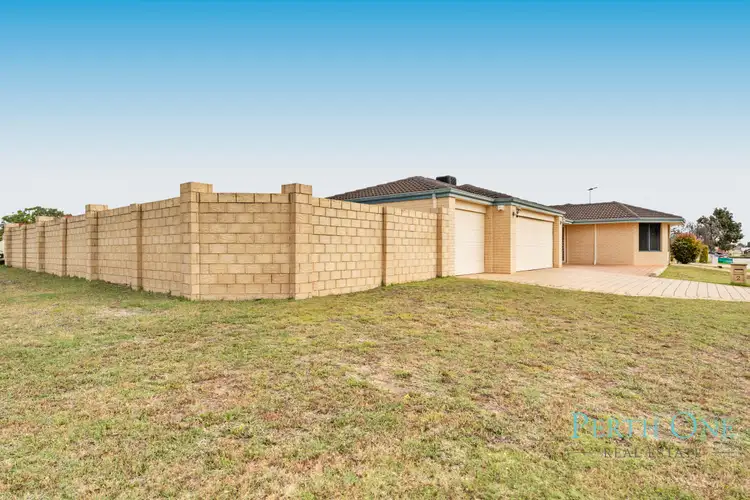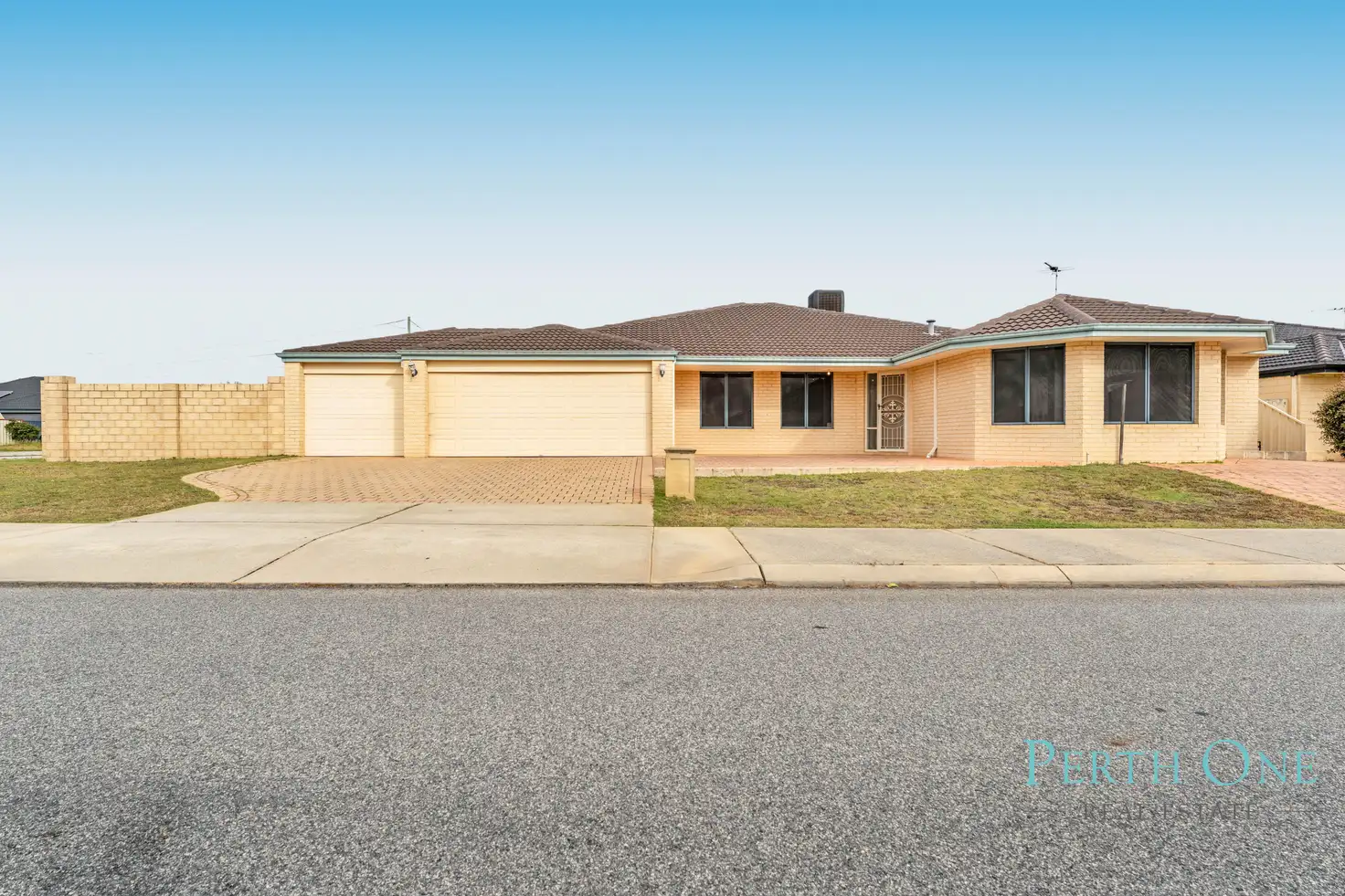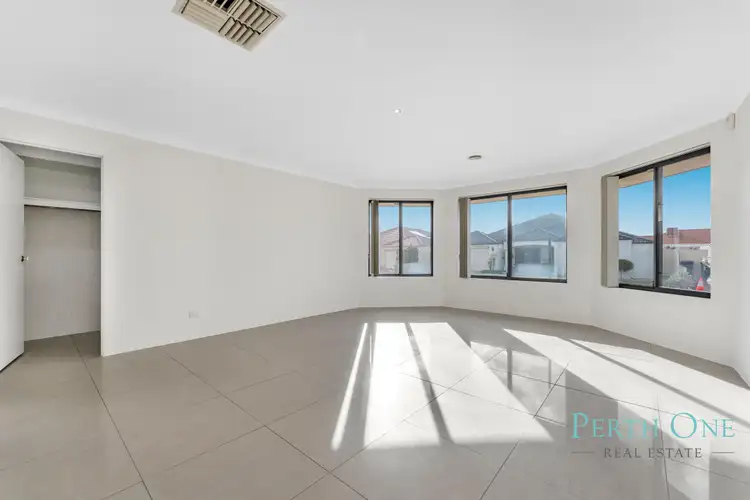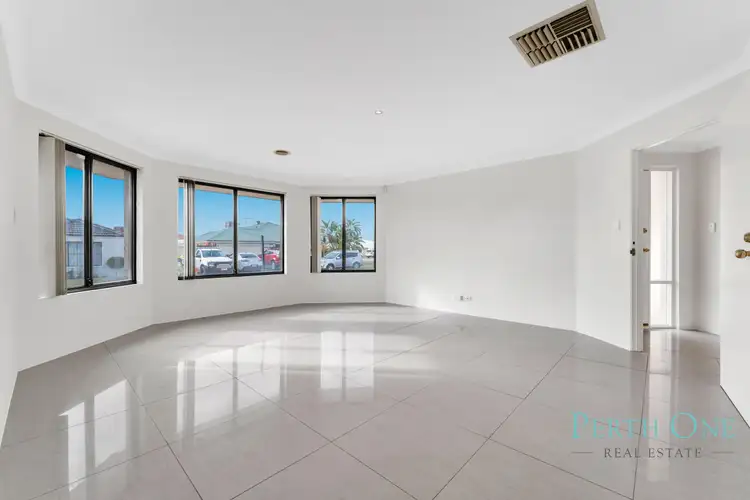*PLEASE register your intention to attend the home open time by sending an enquiry. Without registration, we cannot notify you of any time changes or inspection cancellations.
*The APPLICATION will be provided when you send in an enquiry.
Experience exceptional family living at 2 Canton Vista - a thoughtfully designed 4-bedroom, 2 bathroom & triple garage home that offers space, style, and effortless functionality. Nestled in a peaceful and highly desirable location, this residence showcases a flowing layout with multiple living zones, premium finishes, and a private outdoor retreat complete with a sparkling in-ground pool. Perfectly suited for families who value comfort and low-maintenance living, this home delivers the ideal combination of everyday convenience and modern elegance.
Property Features:
• Expansive Open-Plan Living: The heart of the home is an impressively proportioned open-plan living, dining, and kitchen area, offering seamless flow and abundant natural light-ideal for both everyday living and stylish entertaining.
• Elegant Family Lounge: A separate, spacious family lounge located at the front upon entering provides a refined and versatile space, perfect for formal gatherings, or quiet relaxation.
• Dedicated Study Nook: A thoughtfully positioned study area offers a quiet and productive workspace-perfect for professionals working from home or students needing focus.
• Year-Round Climate Control: Enjoy consistent comfort throughout the seasons with ducted evaporative cooling servicing all areas of the home.
• Kitchen: The well-appointed kitchen is a chef's delight, featuring a walk-in pantry, long benchtop, gas cooktop, double sink, and quality dishwasher, designed for convenience and entertaining on any scale.
• Private Master Retreat: The spacious and large master suite is a private sanctuary, complete with a walk-in wardrobe (WIR) and a large ensuite showcasing a spa bath, dual vanity, separate shower, and private toilet.
• Generously Sized Secondary Bedrooms: Three additional bedrooms are all oversized and include built-in robes (BIRs) or walk-in robes (WIRs), offering comfort and ample storage for children, guests, or extended family.
• Primary Bathroom: The centrally located main bathroom exudes style and practicality, with a spa bath, separate shower, plenty of cabinetry, and a separate toilet for added convenience.
• Functional Separate Laundry: A spacious laundry with external access adds functionality and includes ample room for appliances and storage.
• Triple-Car Garage: A secure, three-car garage with remote control doors and internal access provides ample room for vehicles, tools, and recreational storage.
• Entertainer's Backyard: The large backyard space seamlessly extends the living area outdoors, ideal for weekend barbecues, family dinners, or relaxing by the pool.
• Sparkling In-Ground Swimming Pool: Dive into your very own chlorinated sparkling pool, perfect for cooling off on the upcoming summer days or entertaining guests.
• Low-Maintenance Outdoor Living: The landscaped backyard is designed for minimal upkeep without compromising on visual appeal, allowing you to enjoy your outdoor space stress-free
• Impressive Street Presence: Positioned on a wide frontage, this home offers commanding curb appeal, enhanced by neat landscaping and a contemporary façade.
Nearest Approximate Amenities Distance:
• 1.5km to Canning Vale College
• 1.5km to Canning Vale Gurudwara
• 1.7km to Campbell Primary School
• 1.8km to Livingston Marketplace
• 2.6km to Gosnells Golf Club
• 2.6km to Officeworks Canning Vale
• 4.1km to Ranford Road Train Station
• 4.8km to Bunnings Harrisdale
*Information Disclaimer: This information is solely for advertising and marketing purposes only. At the point of preparing the advertisement, it is believed to be accurate. Interested parties must undertake independent enquiries and investigations into any details herein that are true and correct. Information and figures may be subject to changes without prior notice
