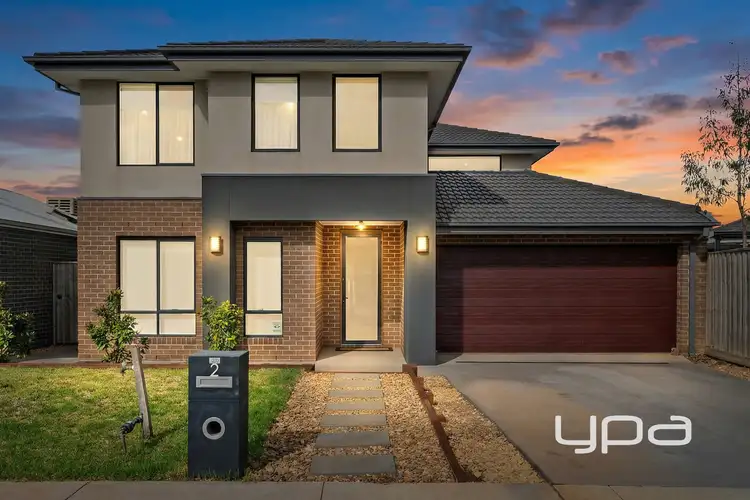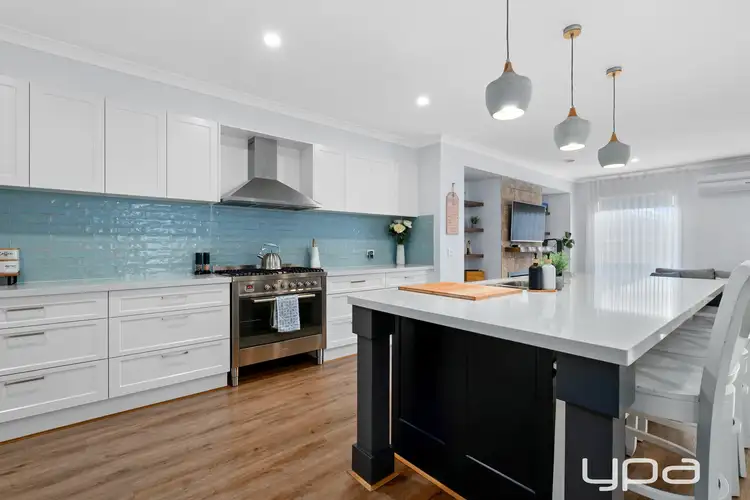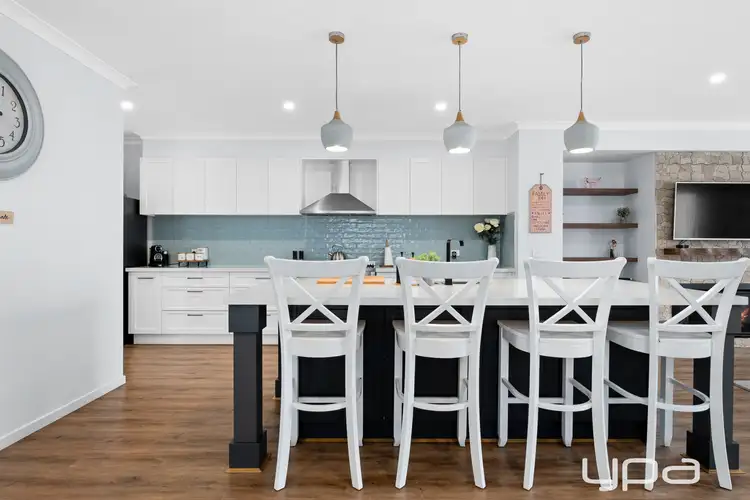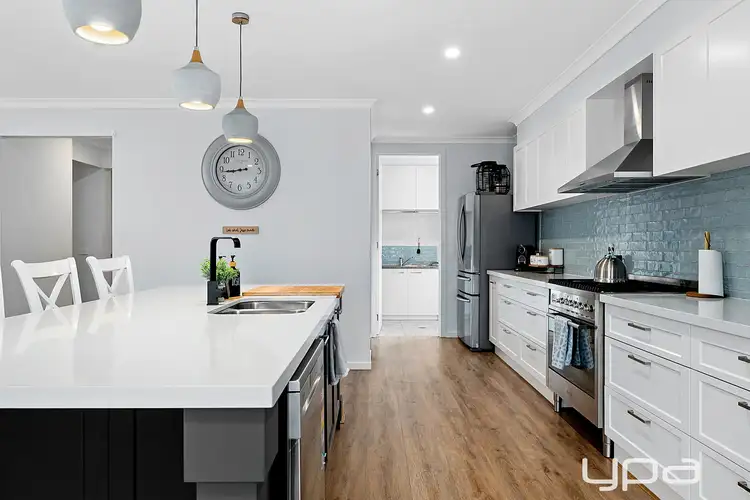Perfectly positioned within the highly sought-after Stonehill Estate, this stunning double-storey residence on a generous 482m² allotment offers the perfect combination of space and style, Located just moments from shops, restaurants, schools, a medical centre and other local amenities, this home delivers the ultimate in convenient and luxurious family living.
From the moment you step inside, you're greeted with a sense of warmth and elegance, enhanced by hybrid timber flooring, high ceilings and 2340mm high doors throughout the lower level. The home's focal point is the breath-taking vinyl wrap kitchen featuring a huge island bench, pendant lighting, 40mm stone benchtops, an eye-catching splashback, 900mm oven and cooktop, dishwasher, walk in pantry with sink and an abundance of storage. Overlooking the expansive dining and living zones adorned with sheer curtains, downlights and a gas log fireplace, this is a space designed for both relaxation and entertaining.
A dedicated theatre room with striking bulkheads, projector and screen sets the scene for the perfect movie night. Upstairs, the spacious retreat or secondary living area offers a comfortable haven for children or guests. The home comprises four oversized bedrooms, each fitted with ceiling fans, while bedrooms two, three and four feature mirrored built-in robes.
The luxurious master suite is a true highlight, showcasing pendant lighting, a generous walk-in robe and a beautifully appointed ensuite with a large shower, double vanity and 20mm stone benchtops. A stylish central bathroom complements the family-friendly layout.
Every detail of this home has been carefully considered, from the timber staircase to the convenient powder room and the fantastic laundry with a walk-in linen cupboard and overhead cabinetry. Comfort is assured year-round with ducted heating, evaporative cooling and a split system air conditioner, while additional features include an alarm system, timber front door and security doors for peace of mind.
Seamless indoor-outdoor living is achieved through stacker doors leading to the impressive under-roofline alfresco area, complete with pull-down awnings for year-round enjoyment. Overlooking a generous backyard with room for an inground pool and BBQ area, this outdoor space is perfect for entertaining family and friends. A double garage with internal and rear access adds to the home's functionality and convenience.
With its impeccable colour palette, premium finishes and enviable location close to Bacchus Marsh Grammar, 2 Cardell Street, Maddingley represents a rare opportunity to secure a truly remarkable family home.
Offering the perfect blend of luxury, comfort and practicality, this property is sure to impress even the most discerning buyer.
(Photo ID is Required at all Open For Inspections)
At YPA Bacchus Marsh Our Service Will Move You
DISCLAIMER: Every precaution has been taken to establish the accuracy of the above information but it does not constitute any representation by the vendor/agent and agency.








 View more
View more View more
View more View more
View more View more
View more
