Sensational family home set in the heart of the popular & prestigious Woodcroft Farm Estate. This impressive home is situated on a large over quarter acre, elevated allotment that has been beautifully landscaped & features breathtaking North/West views to the coast & beyond.
The house itself is well modernised, maintained & presented with 4 bedrooms or 3 extra-large rooms + a study/office. The main bedroom enjoys an updated, fully tiled ensuite with a large wall of glass bricks + all the bedrooms are fitted with built in or walk-in wardrobes.
There is an elegant formal lounge & dining room that features generous wall space for furniture &/or entertainment units & several picture windows that bring the outside in. All carpets throughout have also been recently replaced.
The centrally located kitchen has been updated in recent years & boasts an abundance of high gloss cupboards, Smeg, stainless steel appliances, loads of bench space including a built-in breakfast table.
The spacious family room is situated at the rear of the property & features attractive timber look floors as well as large sliding glass doors to the extensive outdoor entertaining area. The home is kept comfortable throughout with ducted air conditioning (replaced unit) several ceiling fans & 2 gas heaters. The laundry has also been fully renovated in the last 12 months.
Externally, the property is just as impressive! There is a huge, pitched pergola area that has been well designed to enjoy the North/West sunshine + a beautiful, solar heated, salt chlorinated inground pool. In addition, there is a full-length, all weather verandah area on the other side inclusive of a large, fully fenced, portable spa bath.
The rear garden areas are solidly terraced, well-established & include an elevated timber decking area, simply perfect to take in that amazing view & nearby, there is a separate workshop with power. The enormous, 8KW solar system ensures that running costs are kept to a minimum. There is also a double garage with auto doors & a safe/flat area to turn around at the top of the driveway & come down nose first if preferred.
There is only one means of entry & exit to the estate, ensuring that the passing traffic is local only, with many streets being quiet no through courts, such as this one. There are tennis courts, well-maintained parks + gazebo & BBQ areas all available for free use by the residents, not to mention the 'Mt Hurtle' winery a short walk from the estate.
A true resort/lifestyle property, reluctantly on the market due to a job relocation interstate.
Buyer Note - this property will be having an open inspection soon, time/day will be released Mon 15th Feb.
RLA 144653

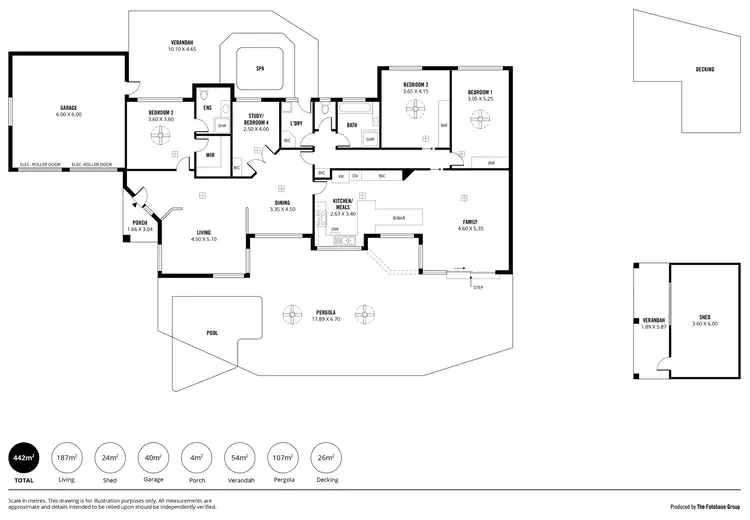

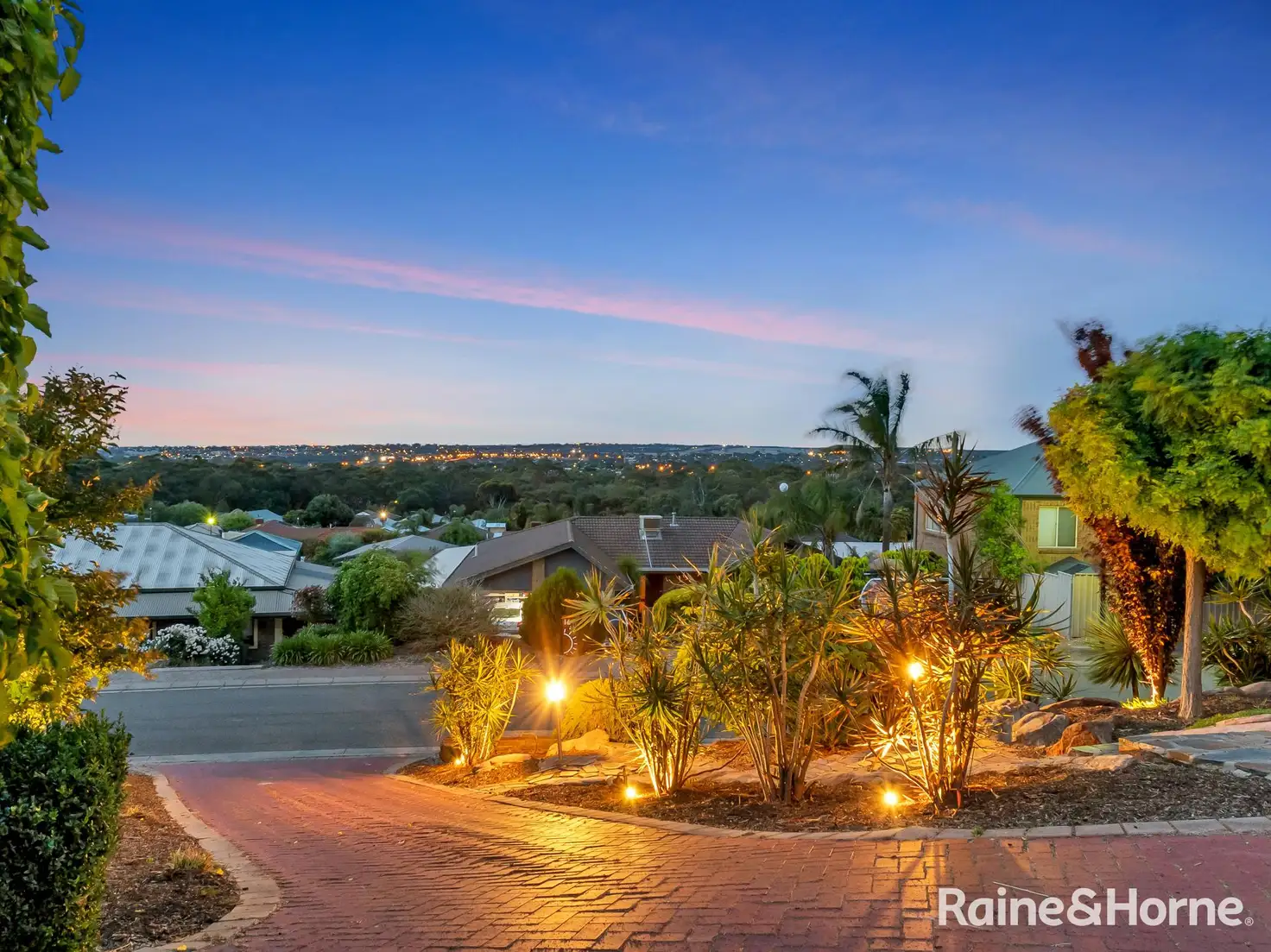


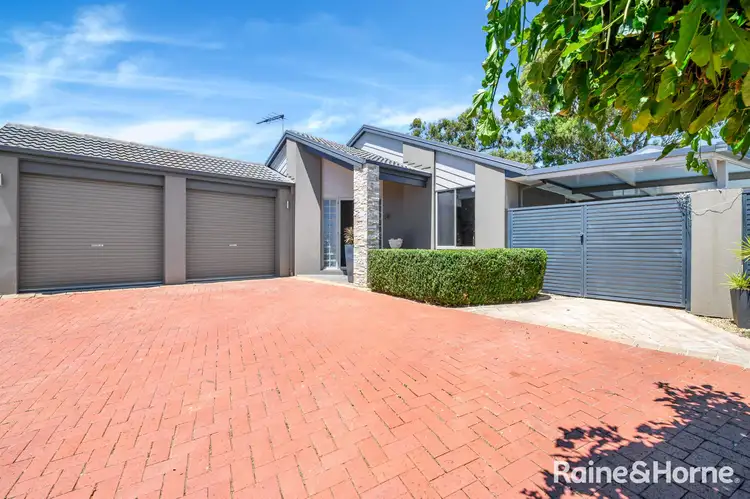
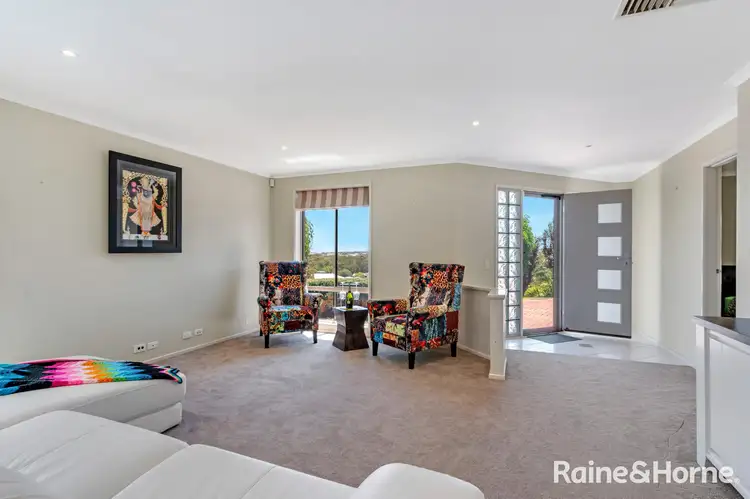
 View more
View more View more
View more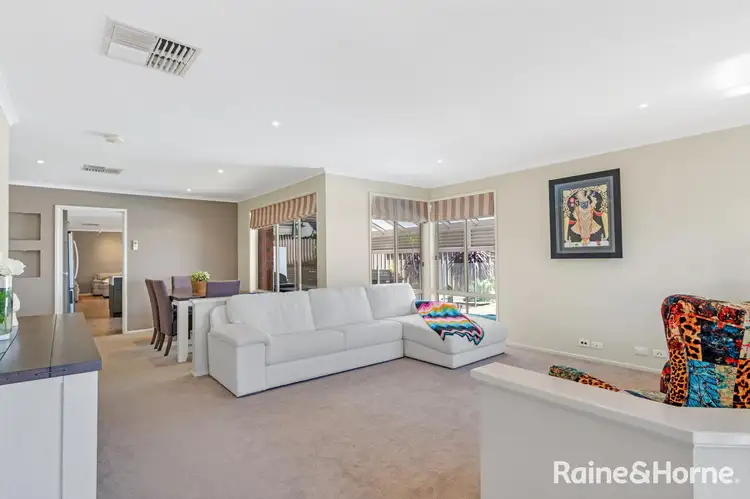 View more
View more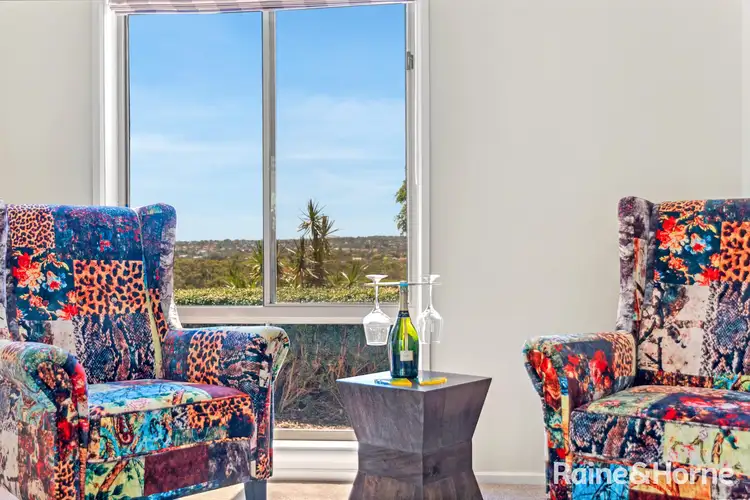 View more
View more
