“Make Yourself At Home !”
Conveniently located at the entrance into Yarrawonga Estate and being close to Blue Ridge Business Park, Schools and Orana Mall. Once you peel back the homely feeling you will find a very spacious residence with some wonderful value adding features starting with the three good sized bedrooms, all with built-in wardrobes, the main bedroom also benefitting from an ensuite bathroom and walk through wardrobe. Formal and informal living areas are also a stand out feature including the cosy loungeroom at the front of the home, the family room which is open plan to the meals and kitchen and a huge glass enclosed sunroom situated off the family room. You will relish in the open plan modern kitchen which is well designed for today’s needs and includes plenty of kitchen storage cupboard and bench space and includes a breakfast bar. The main bathroom is spacious and has a large corner bathtub and the laundry has plenty of storage options and leads out to an undercover outdoor entertaining area which is separate to the fully enclosed spanline room. There is plenty of car accommodation options with the double lock up garage as well as the detached colorbond lock up garage/workshop complete with power which is accessible from the side entrance to the property. Outside you will also find easy care and drought proof gardens. This home would suit a whole range of buyers whether it be a first home buyer, retiree who wants low care gardens and investors wanting a solid modern home in a convenient location. You are bound to be rapt upon inspection and will be proud to call this one home. You won’t be disappointed so we look forward to receiving your call.
• Council rates - $2,624.23
• House built in approximately 1997 and detached shed in 2005
• Spacious brick veneer home in quality estate
• Two spacious and separate living areas plus a huge fully enclosed sunroom which is perfect for a rumpus room or family gatherings
• Modern kitchen with good storage and bench space including a breakfast bar
• All bedrooms are spacious and have built-in wardrobes
• Main bedroom has ensuite bathroom, walk through built in wardrobe as well as additional built in wardrobe
• Large undercover outdoor entertaining area
• Plenty of storage options
• Low maintenance and secure yard
• Plenty of car accommodation
• Convenient location being close to primary and secondary schools, Blueridge Business park which includes Bunnings Warehouse and over 52 shops at Orana Mall shopping centre.
The information and figures contained in this material is supplied by the vendor and is unverified. Potential buyers should take all steps necessary to satisfy themselves regarding the information contained herein.

Broadband

Built-in Robes

Ducted Cooling

Ensuites: 1

Fully Fenced

Living Areas: 2

Outdoor Entertaining

Rumpus Room

Shed

Solar Panels

Workshop
• Council rates - $2, 624.23
• House built in approximately 1997 and detached shed in 2005
• Spacious brick veneer home in quality estate
• Two spacious and separate living areas plus a huge fully enclosed sunroom which is perfect for a rumpus room or family gatherings
• Modern kitchen with good storage and bench space including a breakfast bar
• All bedrooms are spacious and have built-in wardrobes
• Main bedroom has ensuite bathroom, walk through built in wardrobe as well as additional built in wardrobe
• Large undercover outdoor entertaining area
• Plenty of storage options
• Low maintenance and secure yard
• Plenty of car accommodation
Dubbo Regional Council


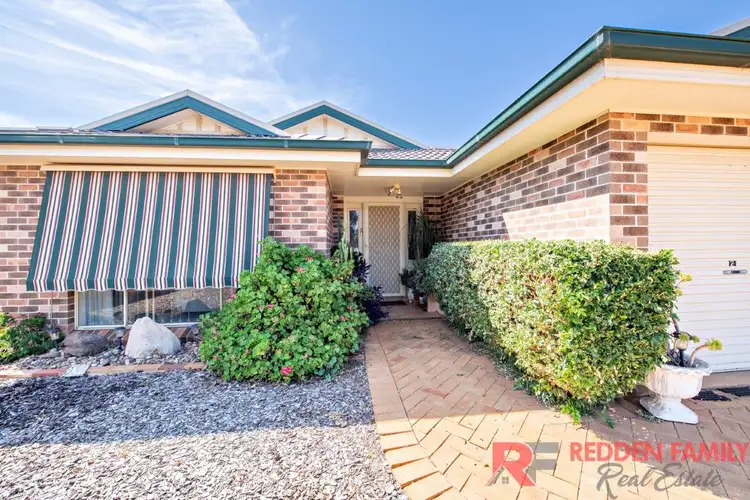
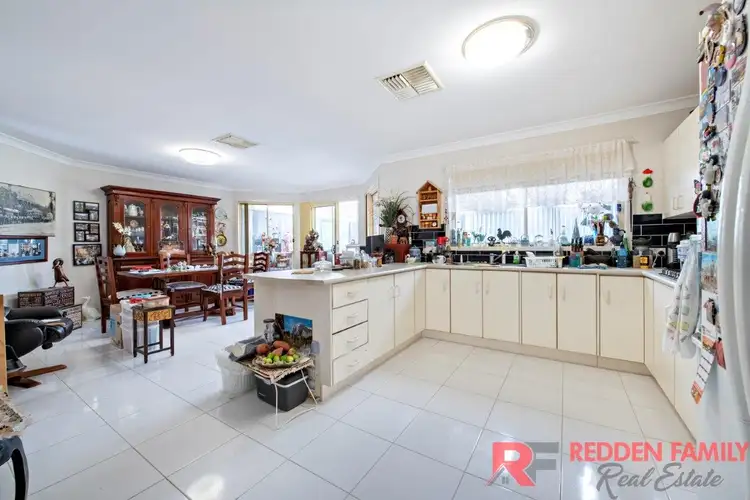
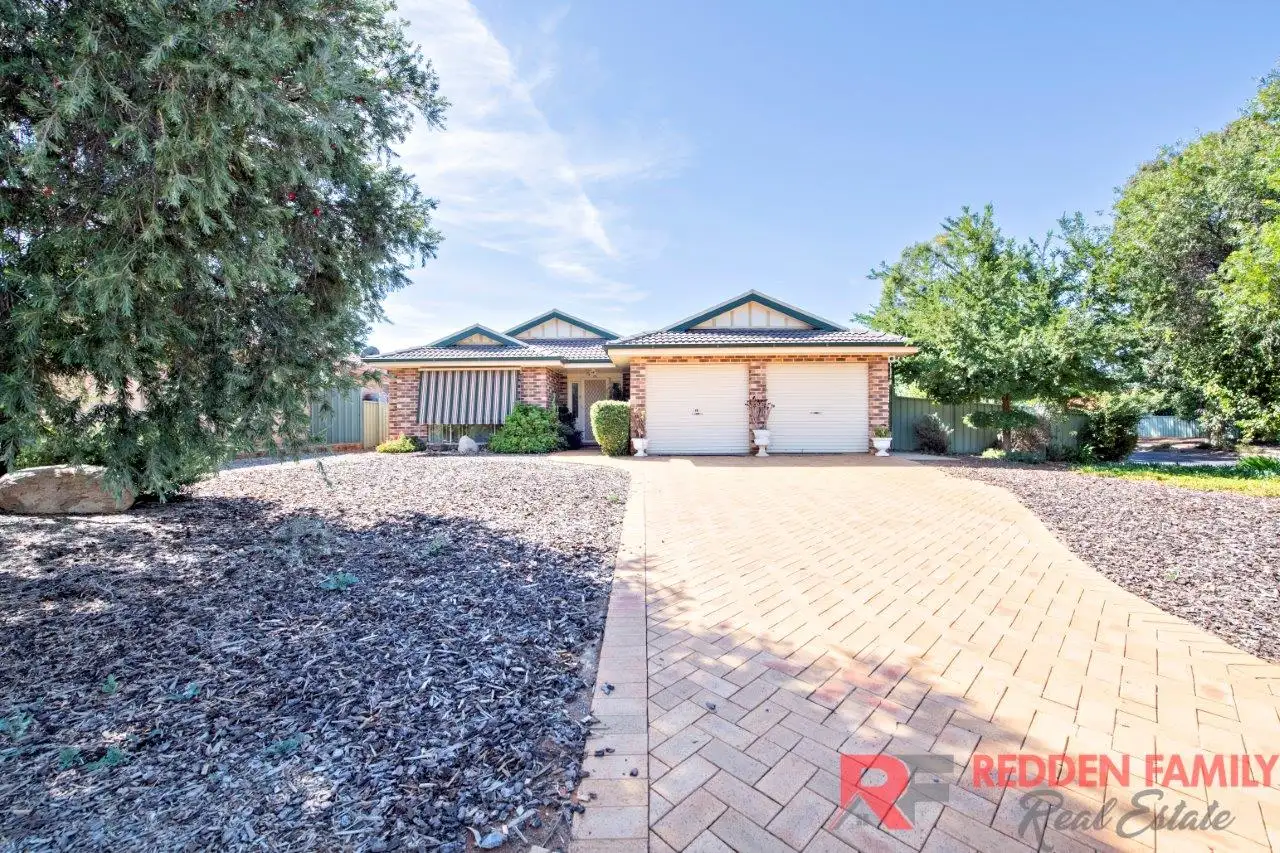


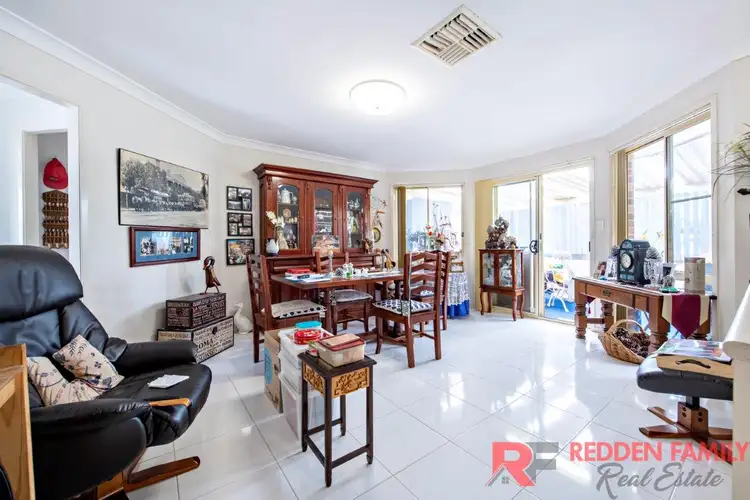

 View more
View more View more
View more View more
View more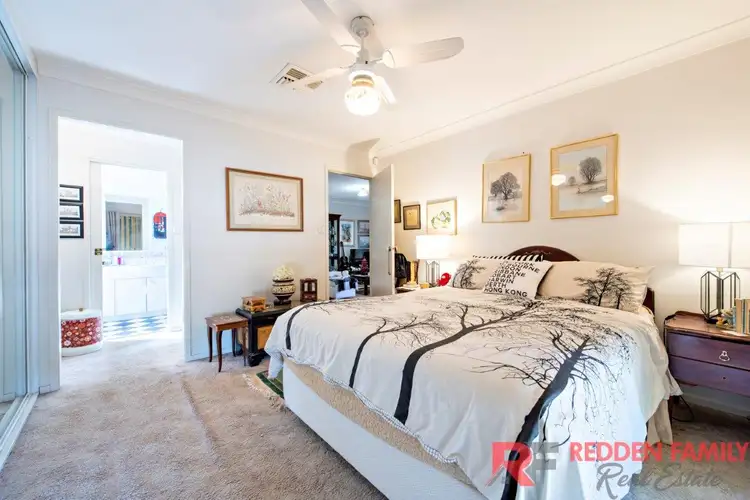 View more
View more

