Welcome to 2 Casuarina Way, Helensvale, a beautifully presented, contemporary home that blends modern elegance with effortless living. Set against a backdrop of natural bushland, this immaculate low-set residence promises both comfort and style, all just minutes from everyday amenities.
As you step through the double door entryway, you're welcomed into a spacious, light-filled interior with fresh new floorboards and an effortless open-plan design. The home flows beautifully from room to room, with a seamless layout that's perfect for both entertaining and everyday living.
At the front of the home, a large media room offers the ideal space for movie nights or a quiet retreat, while a versatile additional room can be used as a bedroom or home office. From there, the home opens up to a generous central hub where the modern kitchen, dining, and family areas come together in perfect harmony.
The kitchen is the heart of the home, with a sleek and functional with a large island bench, ample storage, and quality appliances. It's designed to bring people together, whether you're hosting guests or enjoying a quiet night in, whilst offering extra space and flexibility for the whole family.
The home boasts four well-proportioned bedrooms, including a large master suite complete with walk-in wardrobe and ensuite featuring a double vanity and shower. The remaining three bedrooms offer, ceiling fans, and ducted air conditioning for year-round comfort, two of the three bedrooms also have built-in wardrobes.
Enjoy tranquil indoor-outdoor living with the expansive open-plan living area that flows out to the under-roof alfresco patio, ideal for entertaining or simply relaxing with a morning coffee. The northeast-facing flat backyard is spacious and private, with plenty of room for a pool and framed by peaceful greenery, backing onto a quiet reserve with only two direct neighbours.
This generous 656m² flat block offers incredible functionality, featuring side access, a double garage with internal access, plus an insulated carport, accommodating six vehicles, perfect for tradies, families with multiple cars, or those with a boat or caravan.
Property features:
• Four bedrooms, master with ensuite and walk in wardrobe
• Two bedrooms with built in wardrobes, fourth room as an office or bedroom
• Media room, plus additional combined large living/dining room
• Modern kitchen, with island bench, plenty of storage
• Ducted air conditioning throughout living and bedrooms
• Ceiling fans and carpets in all bedrooms
• 3kW solar panels with a 5kW inverter
• 5,000L water tank
• 656m² flat block
• Fully fenced yard for privacy and security
• Double garage with large insulated carport
Located in the peaceful and prestigious Saltwater estate, this home enjoys a unique blend of modern convenience and natural beauty. Surrounded by native bushland and Saltwater Creek Conservation Park, you'll love the serenity while still being just minutes from Brisbane or the Gold Coast via the nearby M1. Schools, shopping centres, public transport, medical facilities, and even theme parks are all within close reach.
Whether you're searching for a home to raise a family, entertain guests, or simply unwind in your own private sanctuary, this property ticks all the boxes. Come and see it for yourself.

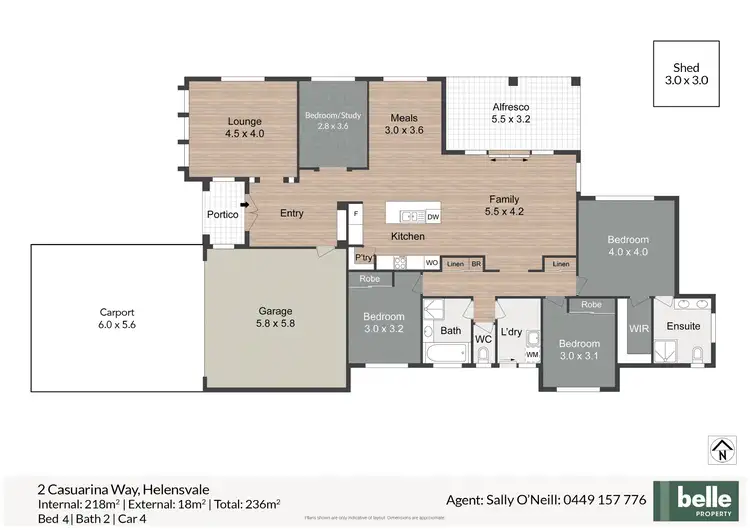
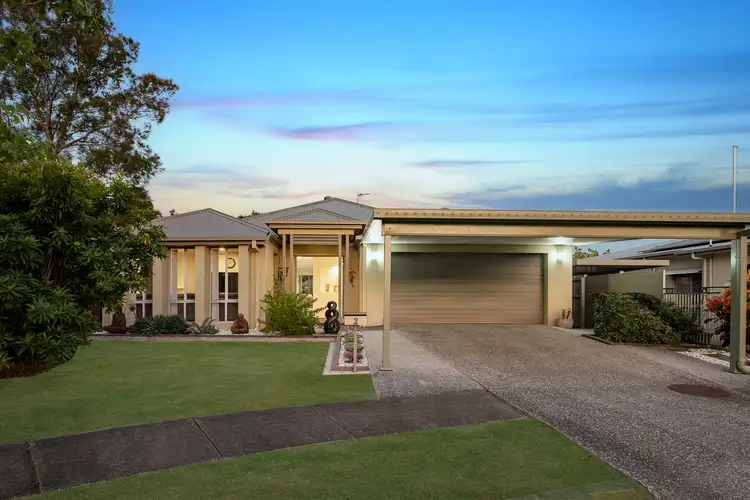
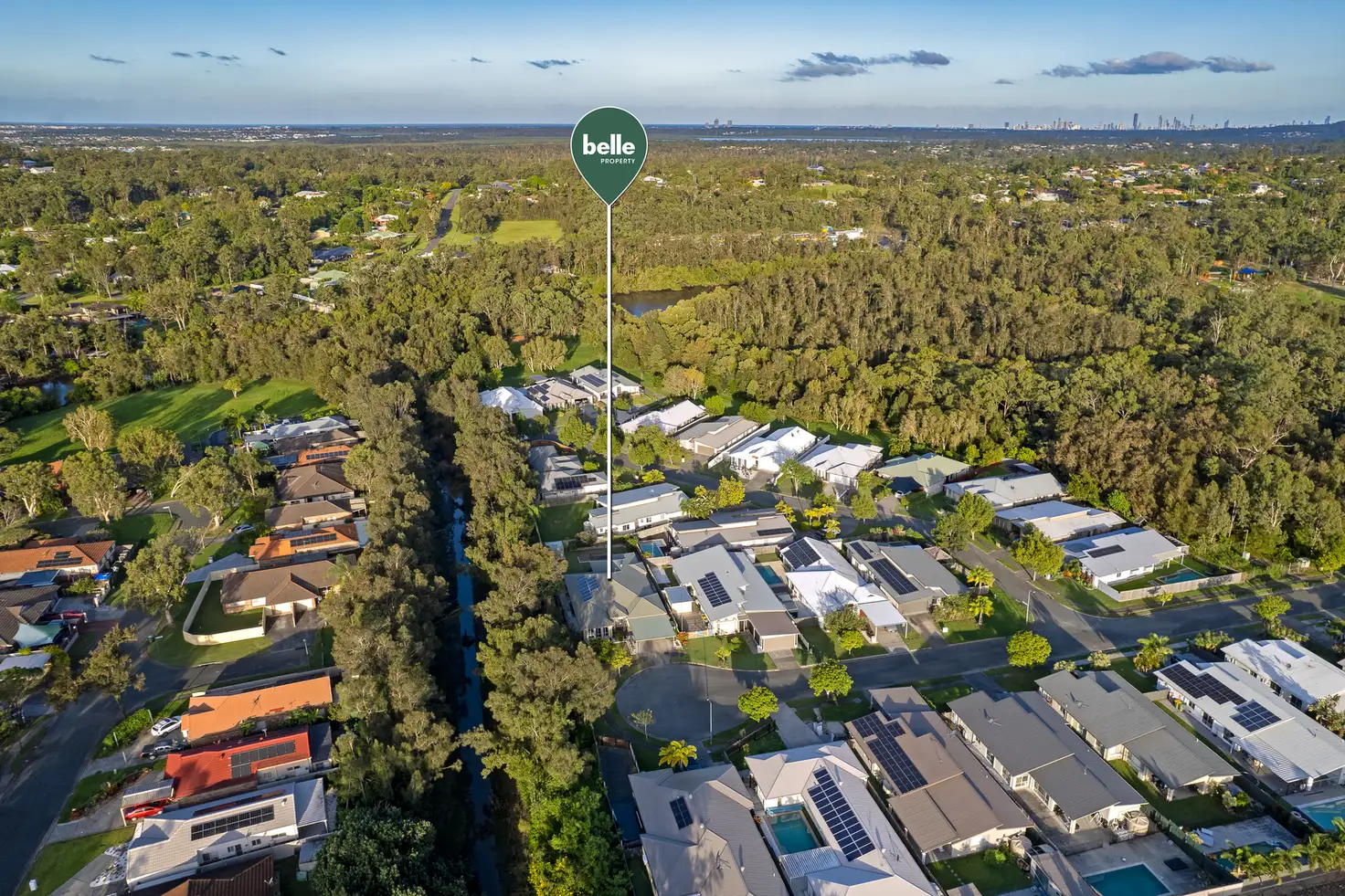


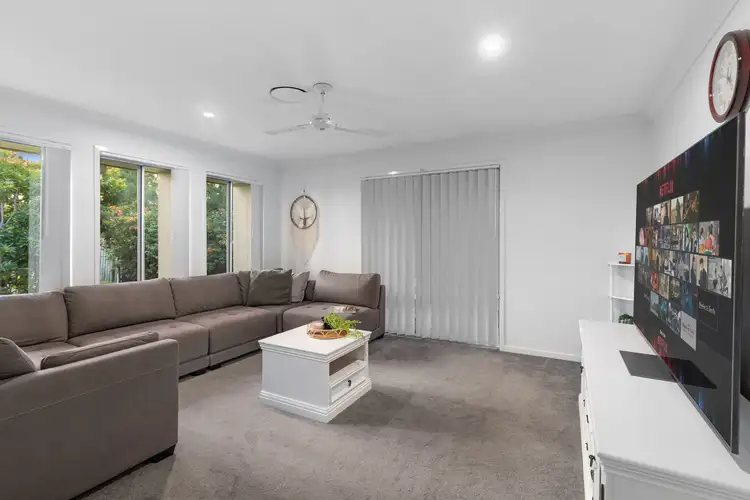
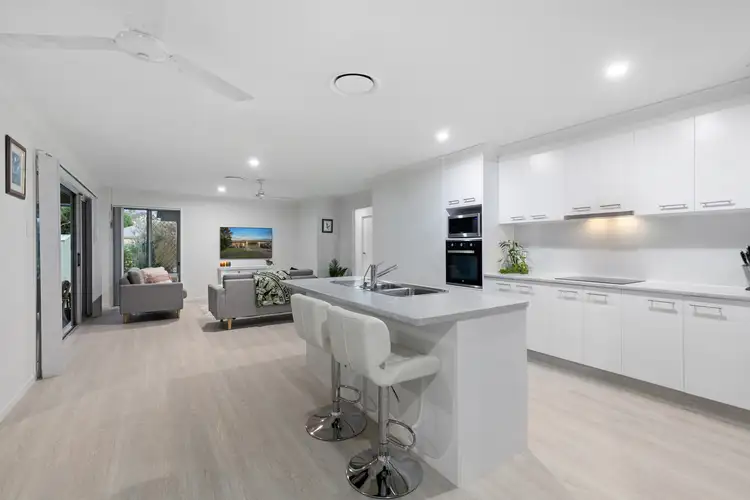
 View more
View more View more
View more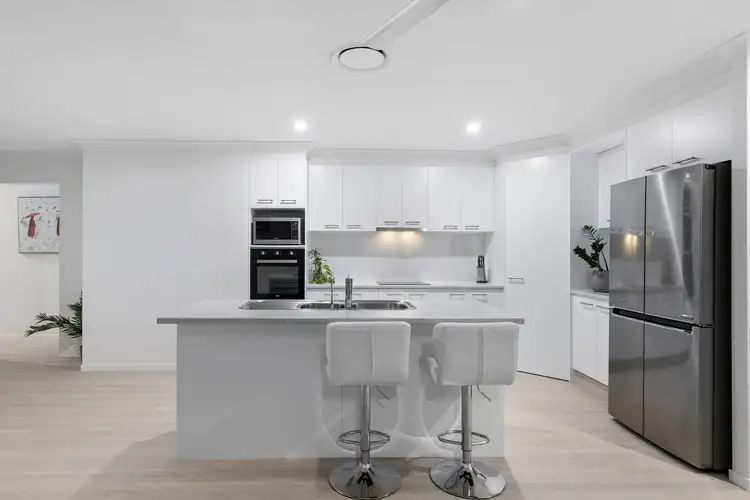 View more
View more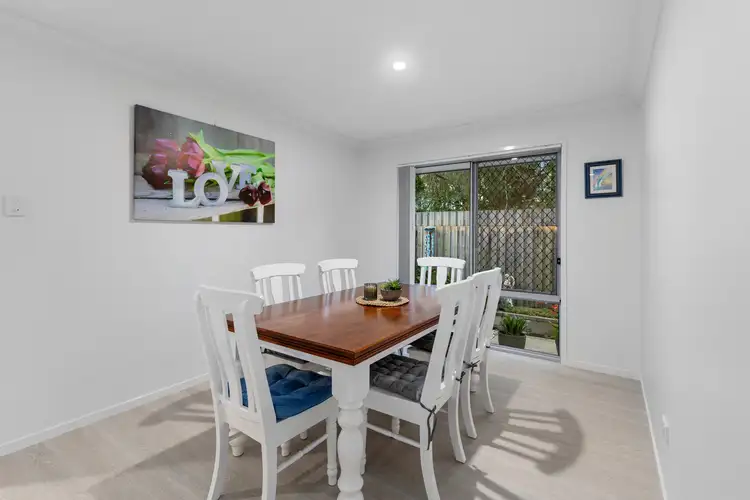 View more
View more
