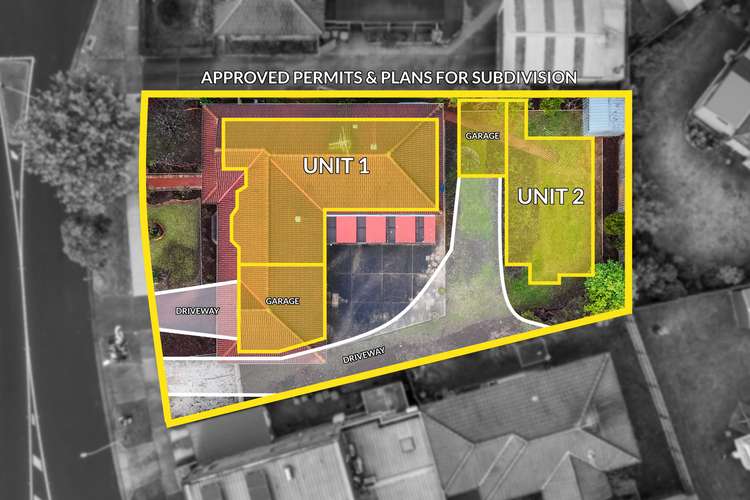$1,000,000 - $1,100,000
4 Bed • 2 Bath • 2 Car • 845m²
New








2 Chirnside Road, Berwick VIC 3806
$1,000,000 - $1,100,000
Home loan calculator
The monthly estimated repayment is calculated based on:
Listed display price: the price that the agent(s) want displayed on their listed property. If a range, the lowest value will be ultised
Suburb median listed price: the middle value of listed prices for all listings currently for sale in that same suburb
National median listed price: the middle value of listed prices for all listings currently for sale nationally
Note: The median price is just a guide and may not reflect the value of this property.
What's around Chirnside Road
House description
“Approved Permits and Plans for Subdivision”
Permits and Plans for subdivision are approved & available upon request.
Enjoying a huge 845sqm (approx.) block in a prime locale, this four-bedroom brick veneer home is in remarkable condition and stands out with its wide frontage, impressive furnished bay windows, gorgeous tree-lined tiled pathway, and double lock-up drive-through garage. This bungalow-style family home is ready to move into, but the size and location of this North-facing block will also motivate developers immensely.
The home offers two spacious open-plan living and dining rooms that showcase crisp white walls and ceilings, LED down lights, slate tiles, and timber-look laminate flooring, as well as ducted heating and cooling. An expansive 25sqm covered pergola adjoins an enormous backyard with plenty of grass for the kids to run around on, plus an extended concrete area which is the perfect spot for half-court basketball or entertaining guests.
Sun-filled and spacious, the kitchen provides a four-seater breakfast bar and solid timber shaker-style cabinetry and countertops. A contemporary glass rangehood adorns a quality 900mm gas burner cooktop, framed by a white subway-tiled splashback. Home cooks will love the Westinghouse wall-mounted electric oven and grill, while the stainless-steel dishwasher makes cleaning up easy.
Four well-sized bedrooms are on offer, with one currently utilised as a study. Built-in storage is abundant, and the master suite boasts a walk-in robe and private ensuite. Both bathrooms are highly appointed with 40mm laminate-top vanities, and aluminium framed showers and mirrors. The main bathroom offers a tiled hob bathtub.
Additional highlights include security cameras and a water tank.
Buyers will be impressed at the excellent location, neighbouring the local medical practice, around the corner from Brentwood Park Primary School, Kambrya College, and Berwick Indoor Sports Centre. The 846-bus stop is literally across the road, and two hospitals and the popular Eden Rise Shopping Village are only 3 minutes by car.
Property Specifications:
*Four bedrooms, two living areas, sizeable yards with generous pergola
*Well maintained original finishes
*Heating, cooling, LEDs, CCTV
*Double lock-up drive through garage
*Brilliant location, central to almost all major amenities
Photo I.D. is required at all open inspections.
Land details
Documents
What's around Chirnside Road
Inspection times
 View more
View more View more
View more View more
View more View more
View moreContact the real estate agent

Eric Zhang
Ray White - Berwick
Send an enquiry

Nearby schools in and around Berwick, VIC
Top reviews by locals of Berwick, VIC 3806
Discover what it's like to live in Berwick before you inspect or move.
Discussions in Berwick, VIC
Wondering what the latest hot topics are in Berwick, Victoria?
Similar Houses for sale in Berwick, VIC 3806
Properties for sale in nearby suburbs
- 4
- 2
- 2
- 845m²