Set on a generous 837m² (approx.) north-facing block in a sought-after Berwick location, this charming home offers the perfect balance of immediate liveability and exciting future potential with approved permits and plans for subdivision. Positioned within the catchment zones for both Brentwood Park Primary School and Kambrya College, and just moments from an array of local amenities, this is an exceptional opportunity for families, developers, and investors alike.
The home itself has been thoughtfully designed to offer space and comfort, with 4 well-proportioned bedrooms and multiple living areas. The master bedroom, located at the front of the home, features a walk-in robe and private ensuite, while the three remaining bedrooms are situated at the rear and share a central family bathroom with separate toilet. A welcoming front living area with a lovely bay window sits to the right of the entry, accompanied by a flexible dining or study zone.
At the heart of the home is a spacious, light-filled kitchen, boasting ample bench and cupboard space, 900mm stove top and quality appliances, and modern neutral finishes. Overlooking the meals and second living area, this open-plan space flows effortlessly out to a covered alfresco and extended concreted entertaining area-perfect for year-round outdoor enjoyment. The expansive backyard offers plenty of room for children and pets to play, while also presenting outstanding development prospects.
For those looking to invest or develop, the property comes with approved plans and permits for the construction of a second dwelling at the rear. This rare inclusion eliminates a lot of the lengthy council delays and provides a clear pathway to immediate value-add potential.
Additional features include ducted heating, split system cooling, a water tank, garden shed, and a double garage with rear roller access, side gate access with extra parking spaces. With all the hard work already done in terms of subdivision approval, and the property ready to move into or lease out, this is a smart and versatile opportunity.
Situated close to schools, Eden Rise Village, public transport, parks, freeway access, and all the best that Berwick has to offer. 2 Chirnside Road delivers a lifestyle of ease, comfort, and future growth. Don't miss your chance to secure this exceptional piece of real estate in a tightly held location.
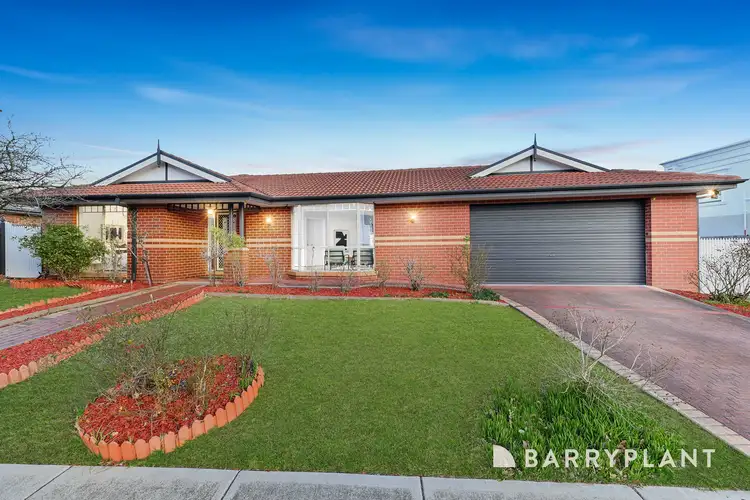
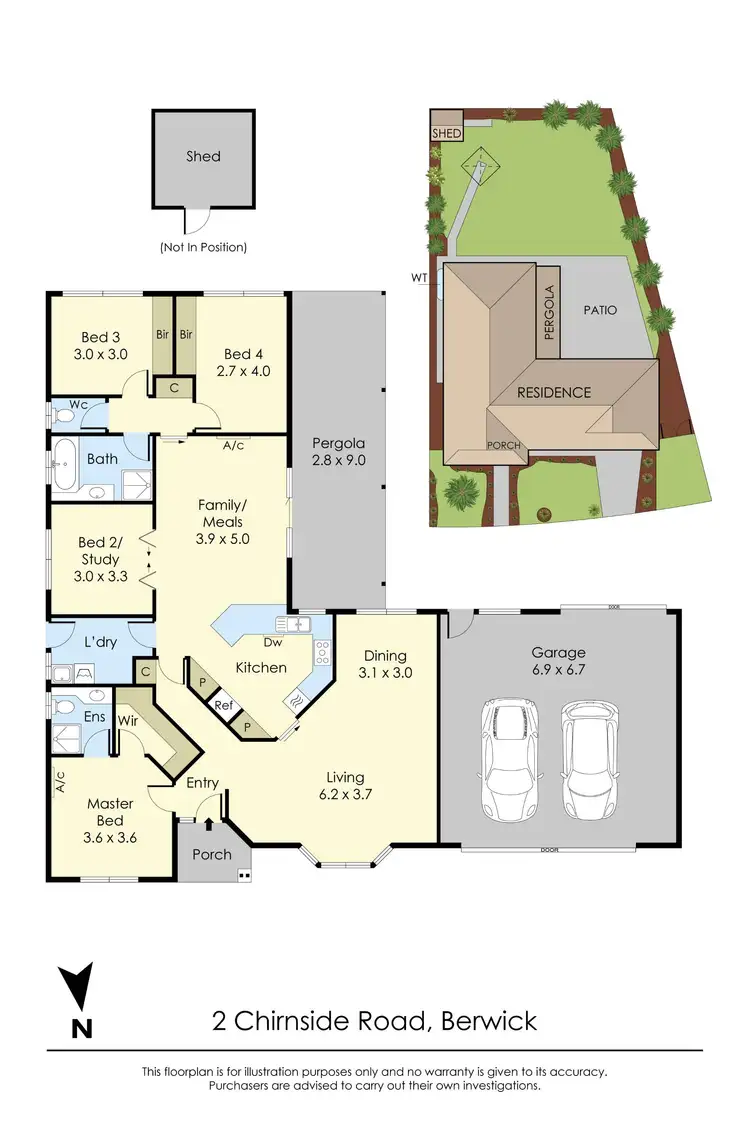
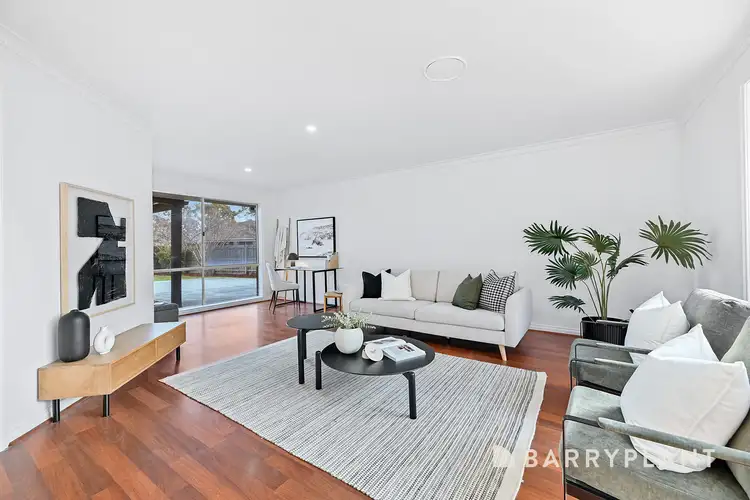
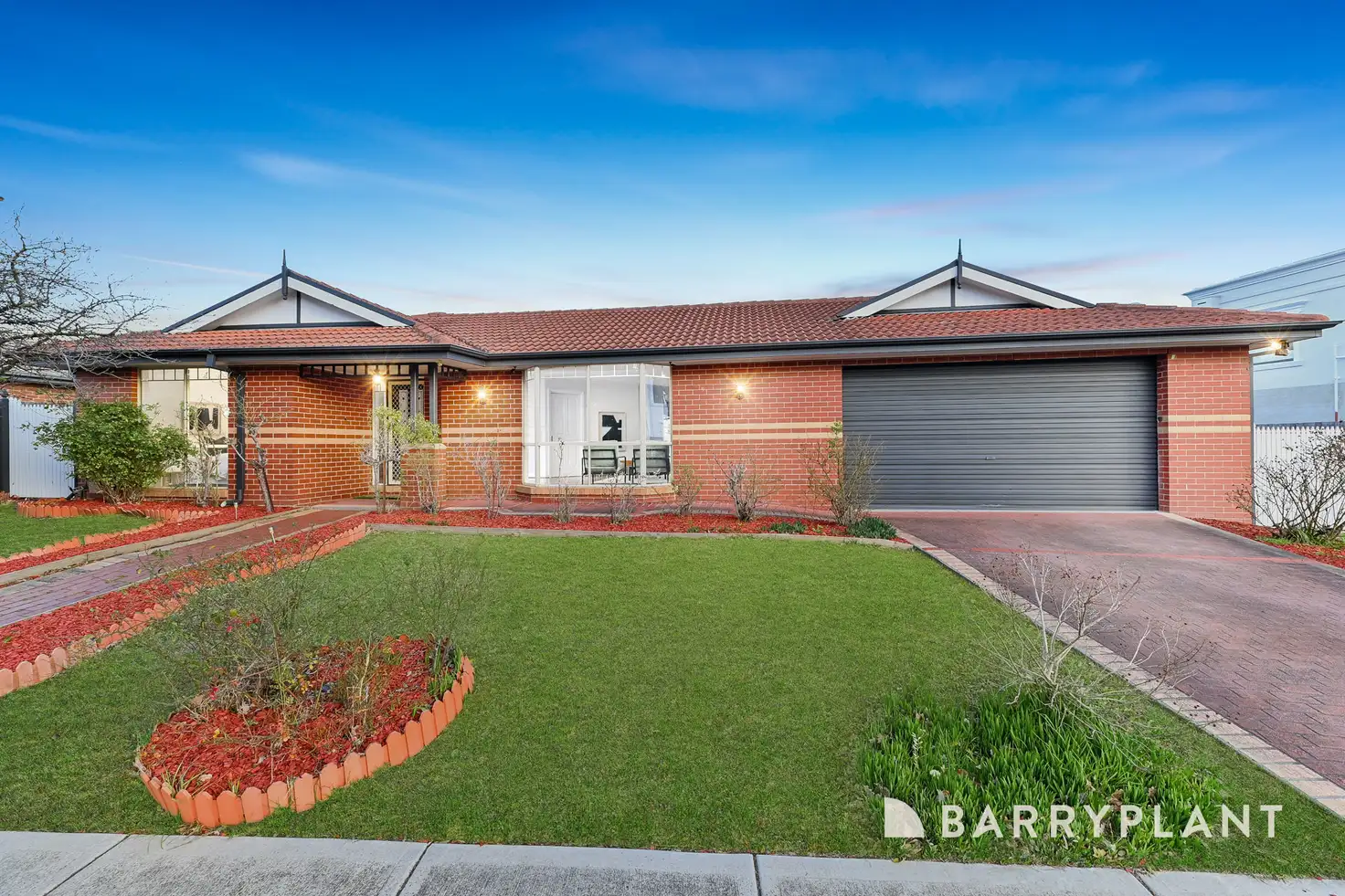


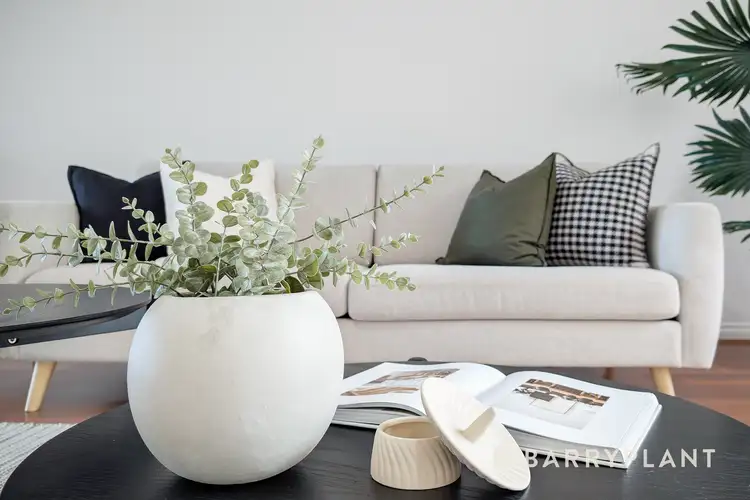
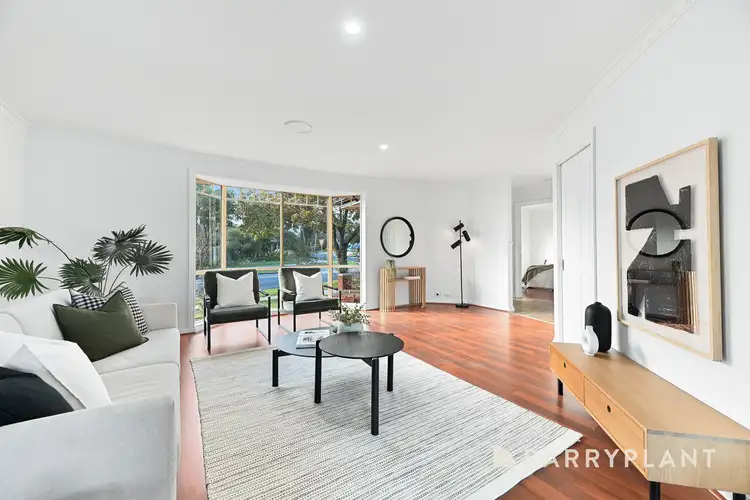
 View more
View more View more
View more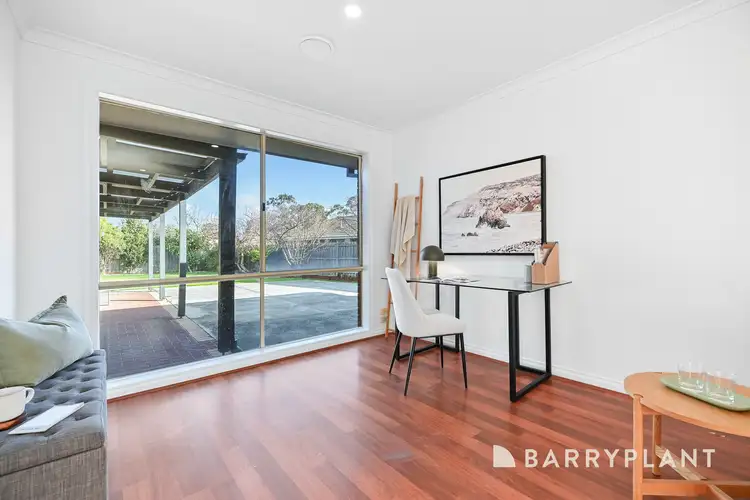 View more
View more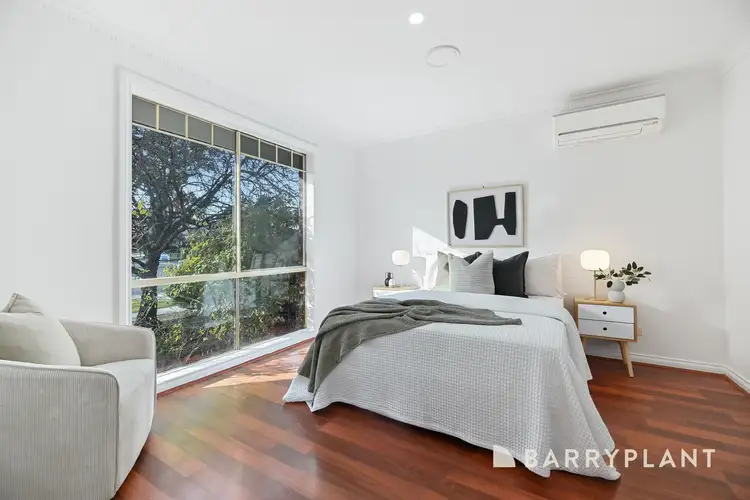 View more
View more
