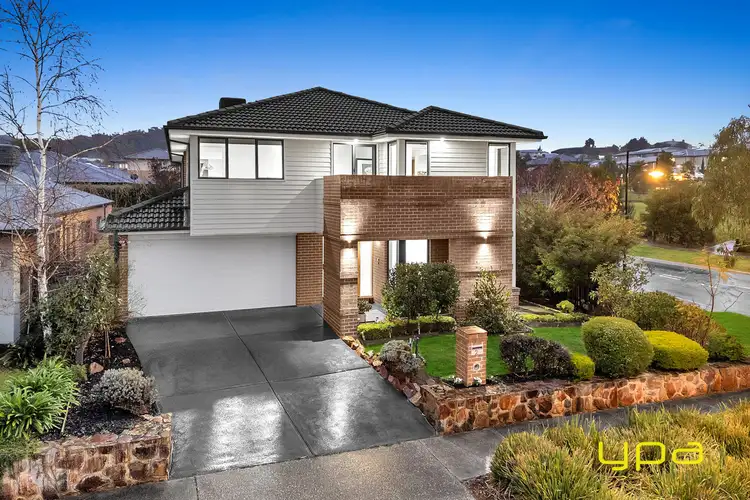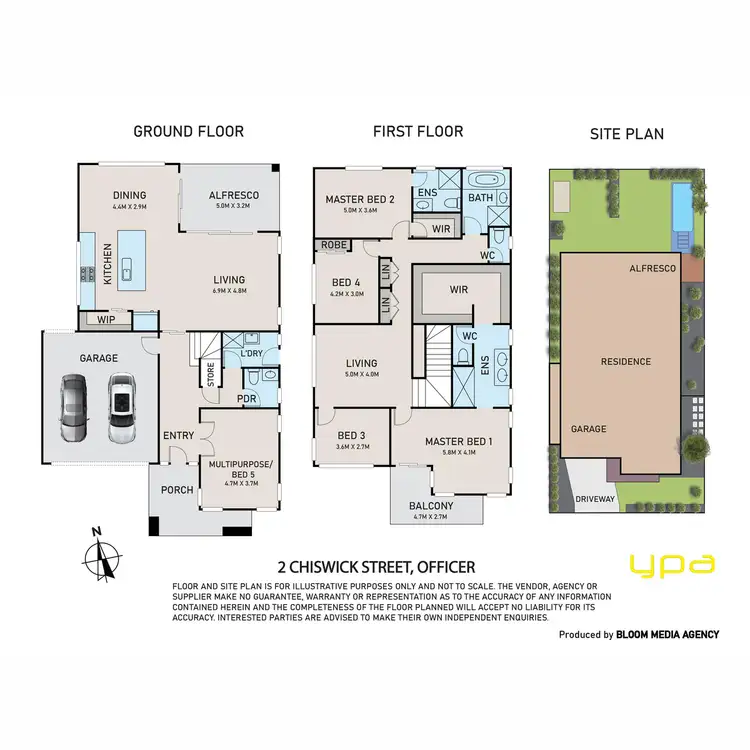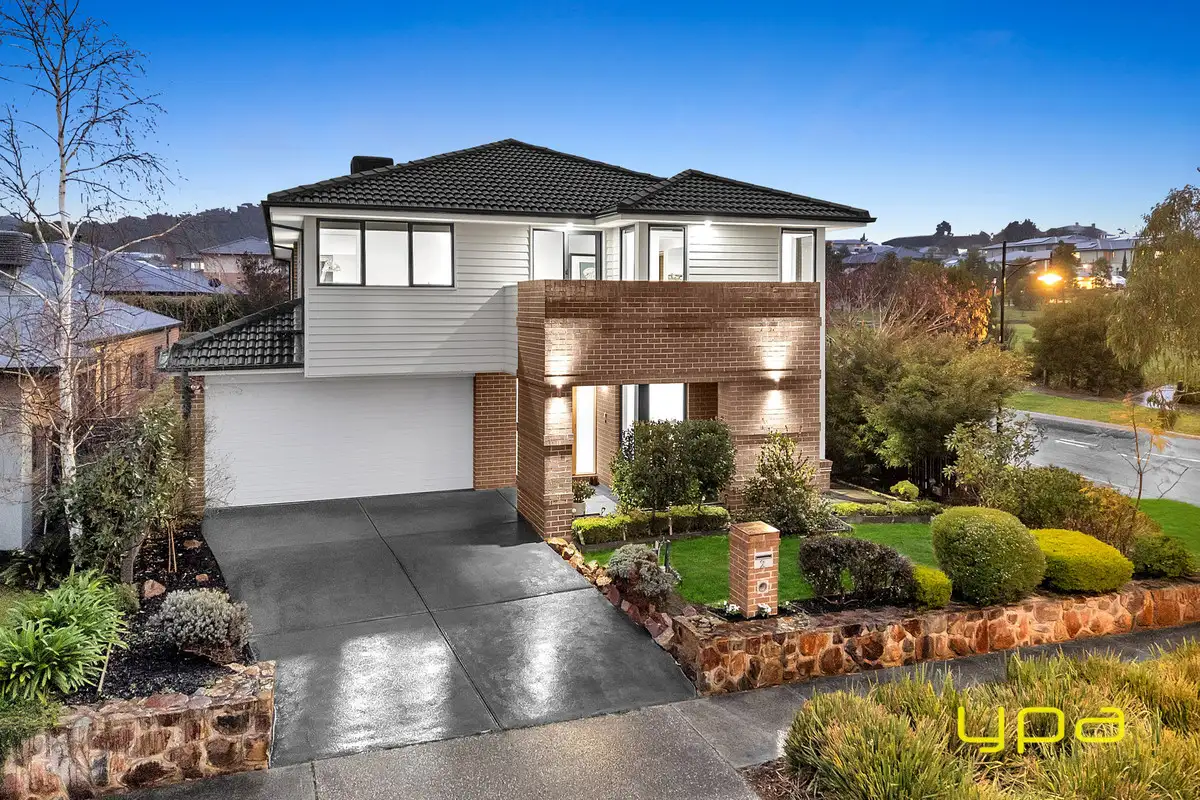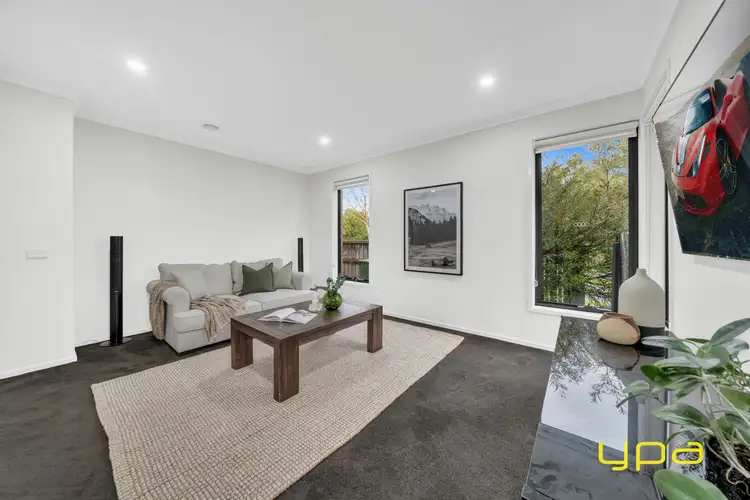Perfectly positioned on a generous corner block in the prestigious Timbertop Estate, this
breathtaking residence at 2 Chiswick Street, Officer sets a new benchmark for modern
family living. With elevated hilltop views and luxurious finishes throughout, this
exceptional home combines sophisticated design, practical functionality, and a lifestyle
of absolute comfort.
From the moment you step through the wide hallway entrance, you're welcomed into a
home that exudes space, light, and style. The elegant interiors and well-considered
layout create an inviting atmosphere for families of all sizes. Offering a flexible 4
oversized bedroom floorplan with option of a 5th downstairs bedroom and four
beautifully appointed bathrooms, this home is designed to accommodate growing
families or multi-generational living with ease. The master suite is a true retreat,
complete with a private balcony overlooking stunning views, a spacious dressing room,
and a luxurious ensuite bathroom. An additional oversized second master bedroom
upstairs also includes a full ensuite and walk-in robe, providing flexible options for
guests or extended family.
Natural light floods the expansive open plan living and dining area, enhanced by large
windows that frame picturesque views of the surrounding landscape. At the heart of the
home is a designer kitchen that will delight any home chef, featuring stone benchtops,
premium stainless-steel appliances, a generous walk-in pantry, and an abundance of
storage cabinetry. Large glass stacker doors seamlessly connect the indoor living space
to a beautifully decked alfresco area, creating an effortless indoor-outdoor flow perfect
for entertaining all year round or enjoying a quiet evening with the family.
This home is packed with thoughtful features to ensure comfort and efficiency,
including ducted gas heating and evaporative cooling, as well as a 16-panel solar
system with a 5.6kW inverter that supports energy-saving living and powers the heated
above-ground swim spa. The home also includes a fully equipped laundry with a shower
and a luxury powder room for guests. The front lounge is fitted with a gas outlet, ready
for a wall heater installation, providing added versatility for heating options. Downlights
throughout the home enhance the contemporary aesthetic, while the double remote
garage with rear access to rear yard and internal access adds everyday convenience.
Outdoors, the beautifully landscaped gardens are a standout, with a lush fern garden
viewable from the kitchen and a selection of fruit trees including lemon, lime, blood
orange, blood grapefruit, and pomegranate, offering a touch of nature's bounty right at
your doorstep. The luxurious swim-spa provides the perfect spot for relaxation and
recreation, set against the tranquil surrounds of this meticulously maintained property.
Located directly opposite Hicks Reserve and just a short walk from Orchard Park
Primary School, this home is ideally situated for families. It's also within easy reach of
top educational institutions including Minaret College (Officer Campus), St Margaret's
School, Officer Primary, Officer Secondary College, and Heritage College. Local
amenities such as High Horse Café, D'Angelo Estate Vineyard, the IGA supermarket,
and the nearby Officer and Beaconsfield shopping precincts are all conveniently close.
With excellent public transport links and freeway access just minutes away, the location
offers unbeatable lifestyle convenience.
This home is more than just a place to live—it's a complete lifestyle package of comfort,
prestige, and connection. Don't miss your chance to make 2 Chiswick Street Officer your forever address.
PHOTO ID REQUIRED AT ALL INSPECTIONS (Private inspections available)
DISCLAIMER: All stated dimensions in the content and photos are approximate only.
Due diligence check list:
http://www.consumer.vic.gov.au/duediligencechecklist








 View more
View more View more
View more View more
View more View more
View more
