$448,000
4 Bed • 2 Bath • 4 Car • 316m²
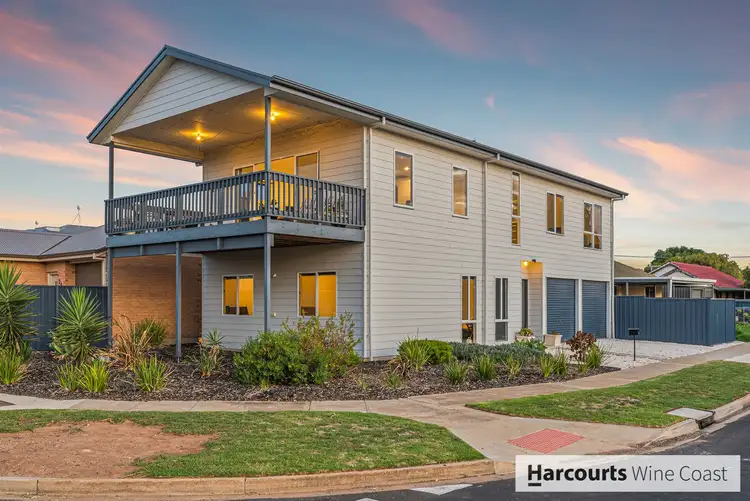
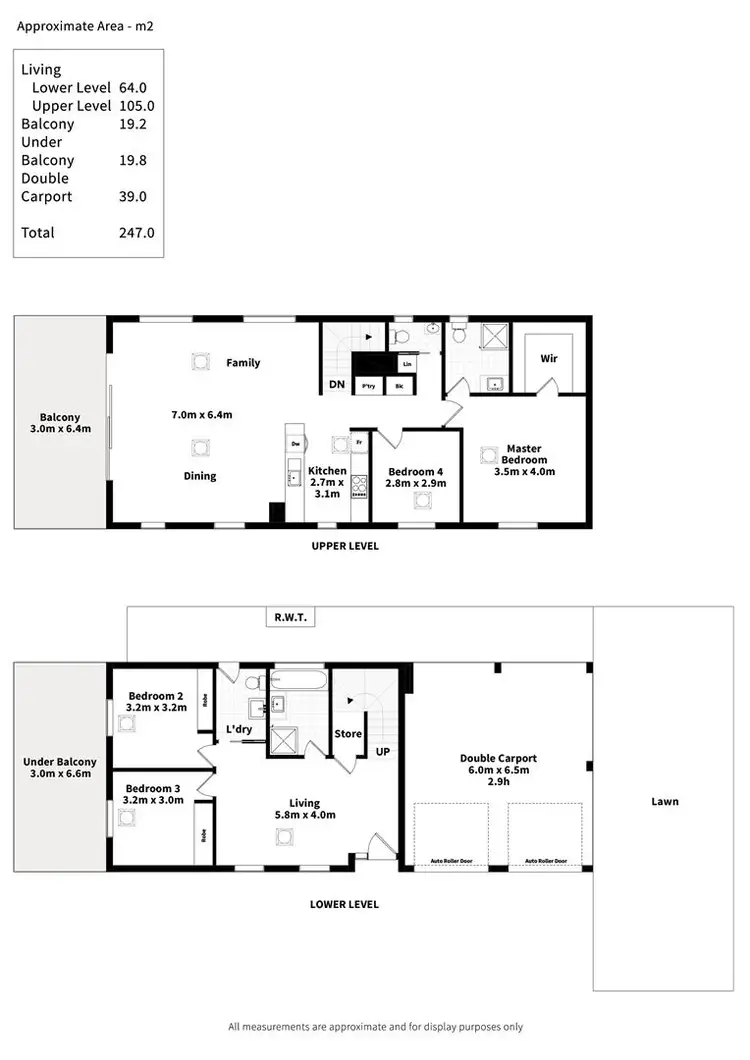
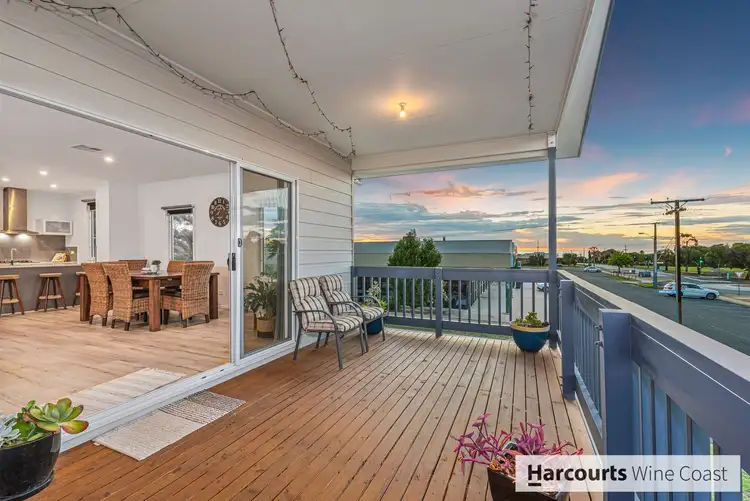
+24
Sold
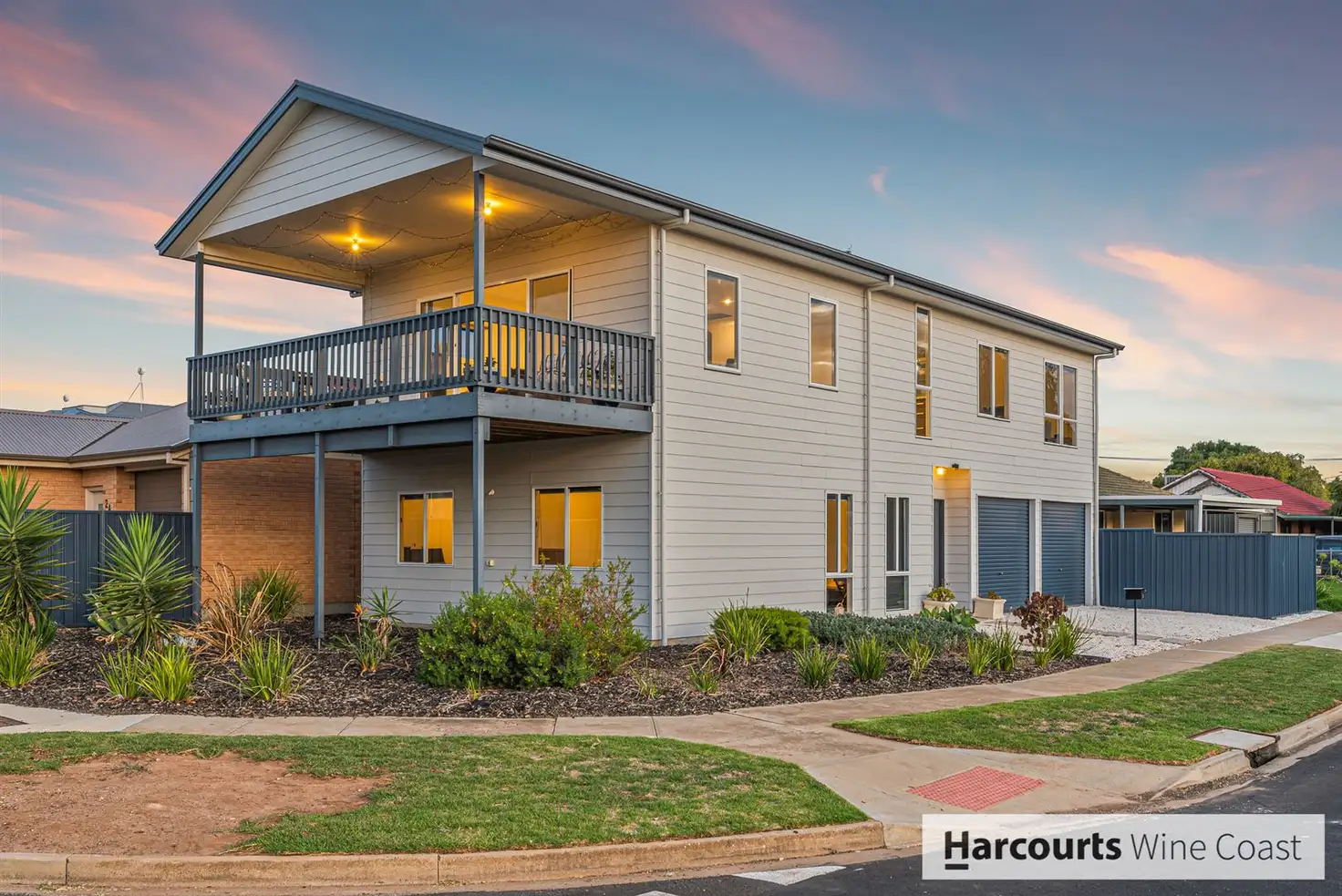


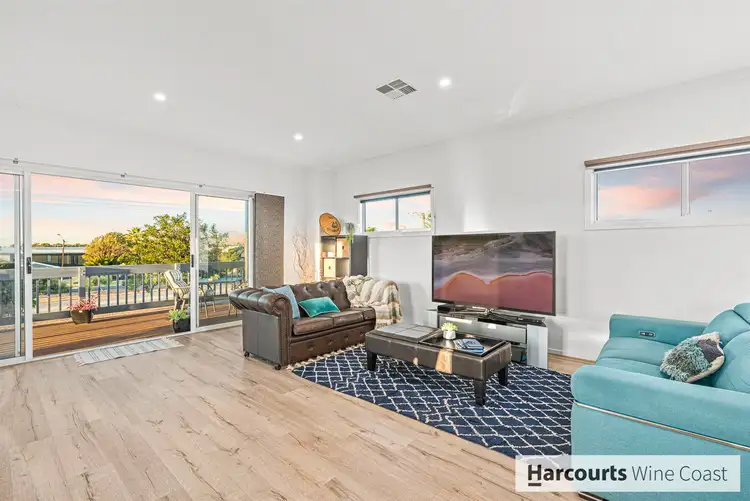
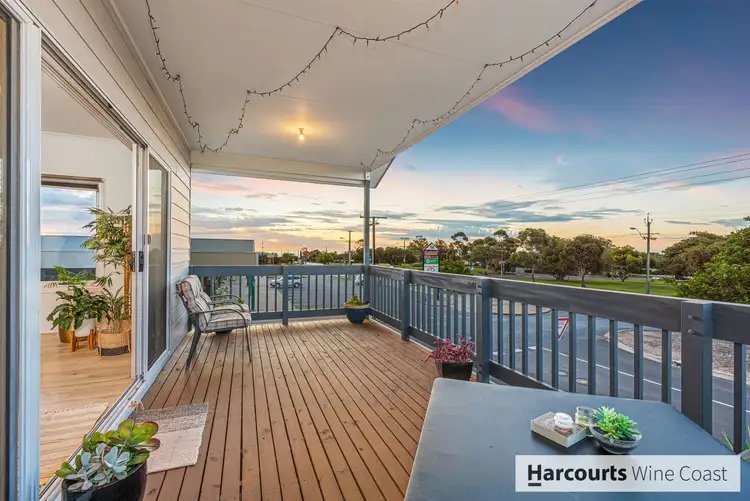
+22
Sold
2 Claring-Bould Road, Christies Beach SA 5165
Copy address
$448,000
- 4Bed
- 2Bath
- 4 Car
- 316m²
House Sold on Wed 11 Mar, 2020
What's around Claring-Bould Road
House description
“Stylish Family Living Within Reach of the Beach”
Property features
Building details
Area: 187m²
Land details
Area: 316m²
Interactive media & resources
What's around Claring-Bould Road
 View more
View more View more
View more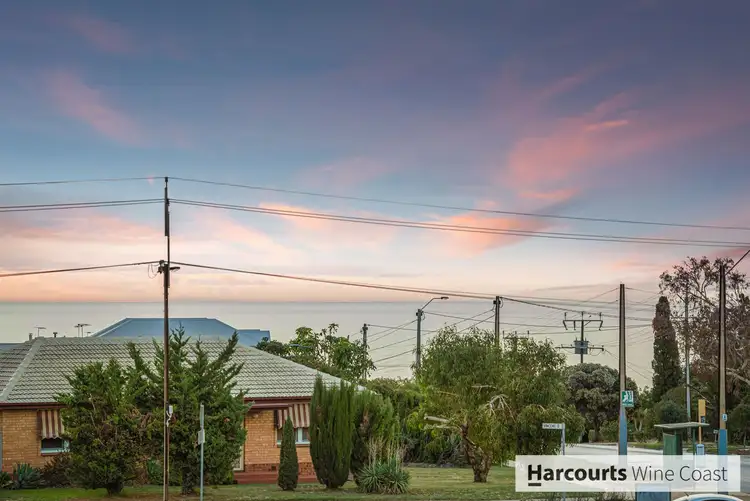 View more
View more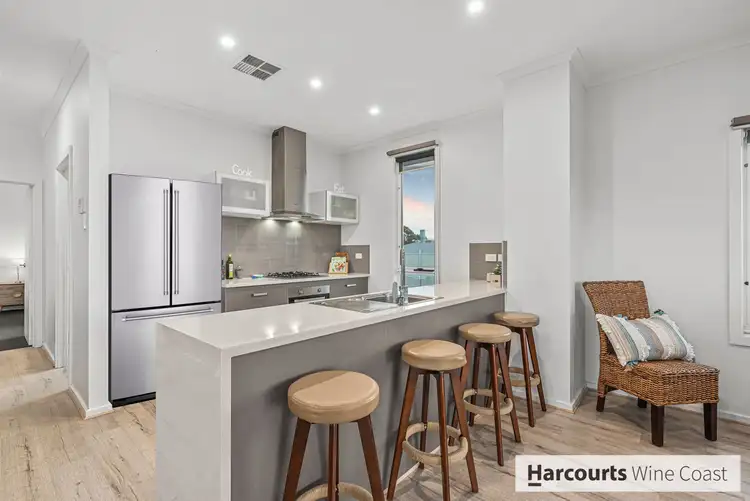 View more
View moreContact the real estate agent

Carly Frost
Harris Real Estate Wine Coast
0Not yet rated
Send an enquiry
This property has been sold
But you can still contact the agent2 Claring-Bould Road, Christies Beach SA 5165
Nearby schools in and around Christies Beach, SA
Top reviews by locals of Christies Beach, SA 5165
Discover what it's like to live in Christies Beach before you inspect or move.
Discussions in Christies Beach, SA
Wondering what the latest hot topics are in Christies Beach, South Australia?
Similar Houses for sale in Christies Beach, SA 5165
Properties for sale in nearby suburbs
Report Listing
