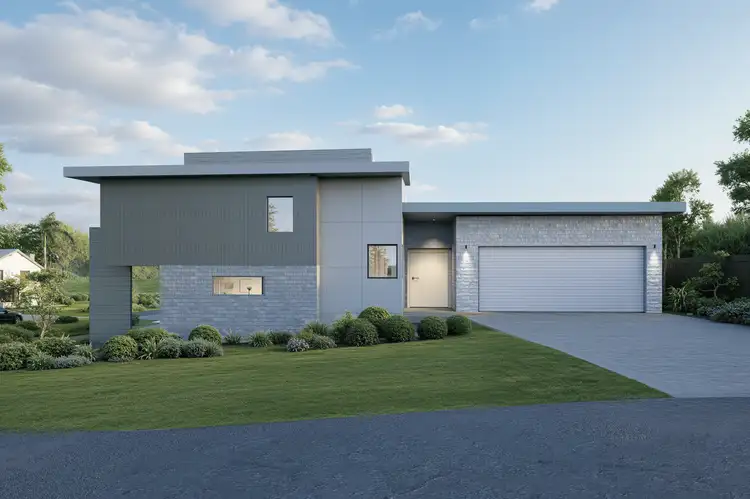Perfectly positioned opposite the walking track to Long Point Peninsula and just moments from the stairs leading down to Middle Beach, this brand-new home offers an exceptional lifestyle in one of Merimbula's most coveted pockets.
Architecturally designed, the home blends modern coastal sophistication with functionality and light. Set across two spacious levels, the layout maximises the natural position and ocean breezes, with seamless transitions between living spaces and generous outdoor areas.
The home's entry level features a practical study and double garage with internal access, along with a versatile lower level designed for family living. Bedrooms 2 and 3 are located downstairs, providing privacy for family or guests, alongside a well-appointed rumpus area-ideal as a media room, play zone, or casual lounge. This layout ensures separation between communal living and private spaces, catering perfectly to multi-generational living or entertaining.
Upstairs, the heart of the home is an open-plan kitchen, dining, and living area, flowing seamlessly onto two expansive balconies. The northern balcony captures gentle morning sunlight and is sheltered from the cooler southerly winds, making it perfect for breakfast or morning coffee. The southern balcony offers stunning coastal views while providing protection from prevailing winds, ideal for relaxed afternoon entertaining. The master suite, also located upstairs, serves as a serene retreat with a generous walk-in robe and a stylish ensuite.
High-quality finishes, elevated ceilings, and an emphasis on light and air flow create an inviting, modern atmosphere throughout the home. Low-maintenance landscaped surrounds and a private rear courtyard extend the living space outdoors, while providing secure, easy-care garden areas.
Highlights include:
• Contemporary open-plan living, dining and kitchen areas flowing to a covered alfresco deck
• Three bedrooms, including a private master suite with ensuite and walk-in robe
• Second living zone or rumpus area on the lower level - ideal for guests or family
• Designer finishes, high ceilings and quality appointments throughout
• Double garage with internal access and additional storage space
• Low-maintenance landscaped surrounds and private rear courtyard
• Torrens Title allotment of approximately 410sqm
• Solar system
Whilst all possible care has been taken with the production of digital renders, the final build product is not warranted against the advertising images.








 View more
View more View more
View more View more
View more View more
View more
