HOME OPEN CANCELLED - Our Home Open for Sunday 28th November has been cancelled as this home is now Under Offer. We apologise for any inconvenience.
Enjoying the best of both worlds by being nestled in a commanding corner position that is also opposite the stunning Appleby Park and two fantastic children's playgrounds, this sublime 4 bedroom plus study / 5 bedroom 2 bathroom family home has it all and offers ultra-comfortable living with all of the bells and whistles.
Gleaming timber floorboards warm most of the interior here beyond double front security doors, including a huge open-plan family, dining and kitchen area with high ceilings, built-in media storage, two skylights, a gas bayonet for heating, a corner Regency pot-belly log heater, sparkling granite bench tops, tiled splashbacks, an appliance nook, a water-filter tap, a corner pantry, breakfast bar, five-burner gas cooktop, a separate oven and a stainless-steel Dishlex dishwasher for good measure.
A sunken and carpeted formal lounge room doubles personal options, but it is the main living space that seamlessly extends out to a delightful alfresco-entertaining area, complemented by a connecting courtyard with two shade sails and a bubbling outdoor spa under the protection of a gazebo. Back inside, a versatile study makes for the perfect fifth bedroom or even nursery, also accessible via exquisite French sliding doors from the most spectacular of master-bedroom suites.
Gorgeous double French doors reveal the two-tiered main bedroom or "parent's retreat" with a striking recessed ceiling, lovely park views to wake up to, a walk-in wardrobe and its own private front garden and courtyard for sitting and quiet contemplation. Another set of beautiful French sliding doors extend the relaxation into a fully-tiled ensuite bathroom, comprising of a shower, separate toilet and twin "his and hers" vanities.
The minor bedrooms at the back of the house each have their own built-in robes and are serviced by a fully-tiled second bathroom with a separate bath and shower. Completing this wonderful package is a remote-controlled lock-up double garage with a side storage area, internal shopper's entry and access to the rear.
Within easy walking distance of bus stops and positioned very close to Ashdale Primary School, Ashdale Secondary College, Darch Plaza Shopping Centre (and its 24-hour IGA supermarket), the Kingsway Bar & Bistro, Kingsway Christian College, Kingsway City Shopping Centre, Kingsway Indoor Stadium, the sprawling Kingsway Regional Sporting Complex, further public-transport options, the freeway, our pristine coastline, Hillarys Boat Harbour and so much more, there is a spectacular sense of convenience attached to this exceptional property. The time is now to treat your family to something special!
Other features include, but are not limited to;
- 2nd bedroom with built-in robes and park views
- 3rd bedroom with a WIR and built-in corner computer desk
- 4th bedroom with its own desk and BIR's also
- Study / 5th bedroom adjoining the master bedroom with 2 accesses
- Separate laundry with a fully-tiled splashback, over-head and under-bench storage, a full floor-to-wall-to-ceiling three-door sliding linen press, park views and outdoor access
- Separate fully-tiled 2nd toilet
- Solar-power panels
- Ducted-evaporative air-conditioning
- Security-alarm system
- Electric and manual roller shutters throughout (including security shutters to the wet areas)
- Feature down lighting
- Gas hot-water system
- Reticulation
- Established low-maintenance gardens
- Off-road parking bays for your guests and visitors, across the road and next to the park
- 638sqm (approx.) corner block with double side-gate access for extra secure parking off the property's second street frontage
Disclaimer - Whilst every care has been taken in the preparation of this advertisement, all information supplied by the seller and the seller's agent is provided in good faith. Prospective purchasers are encouraged make their own enquiries to satisfy themselves on all pertinent matters.
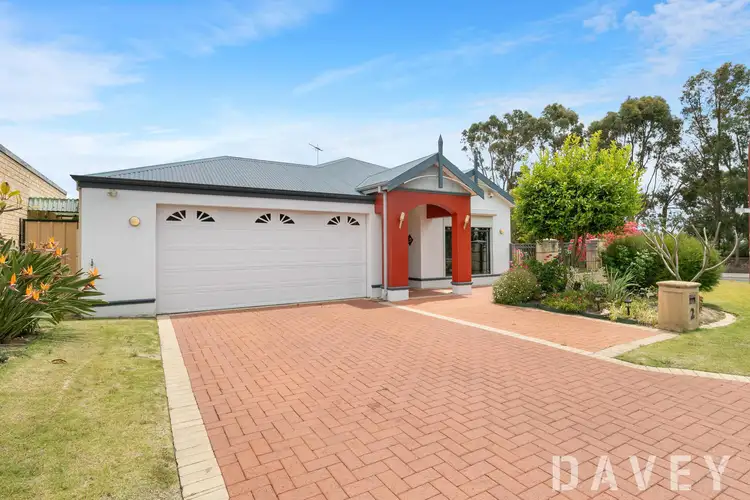
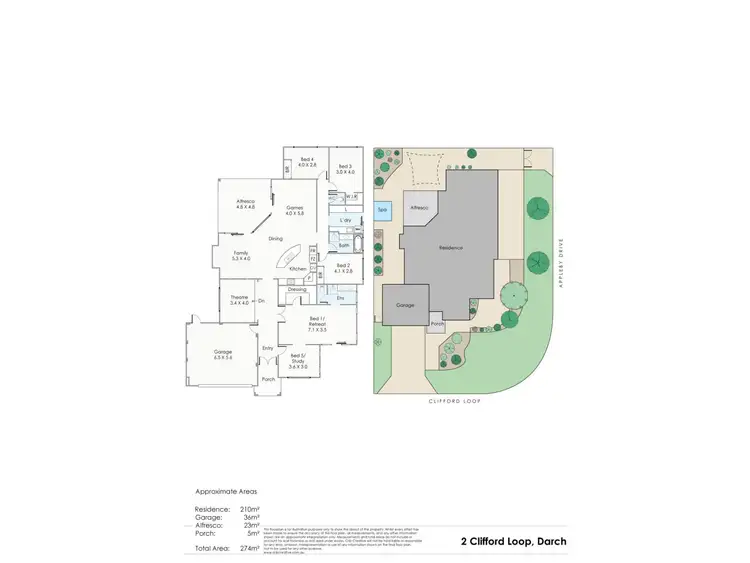
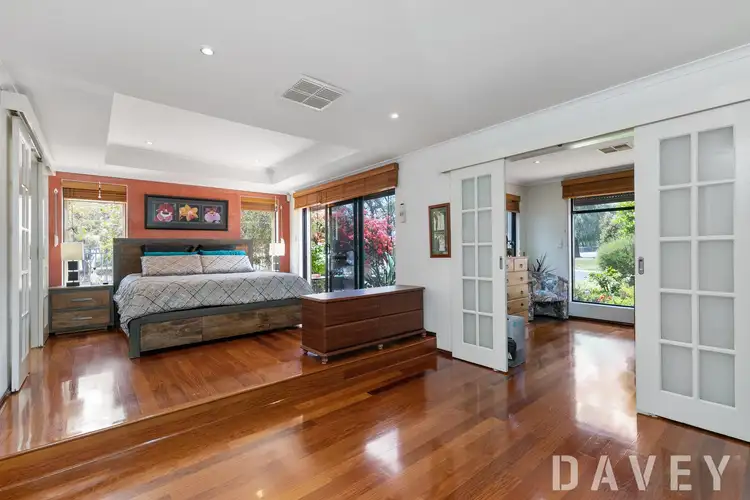
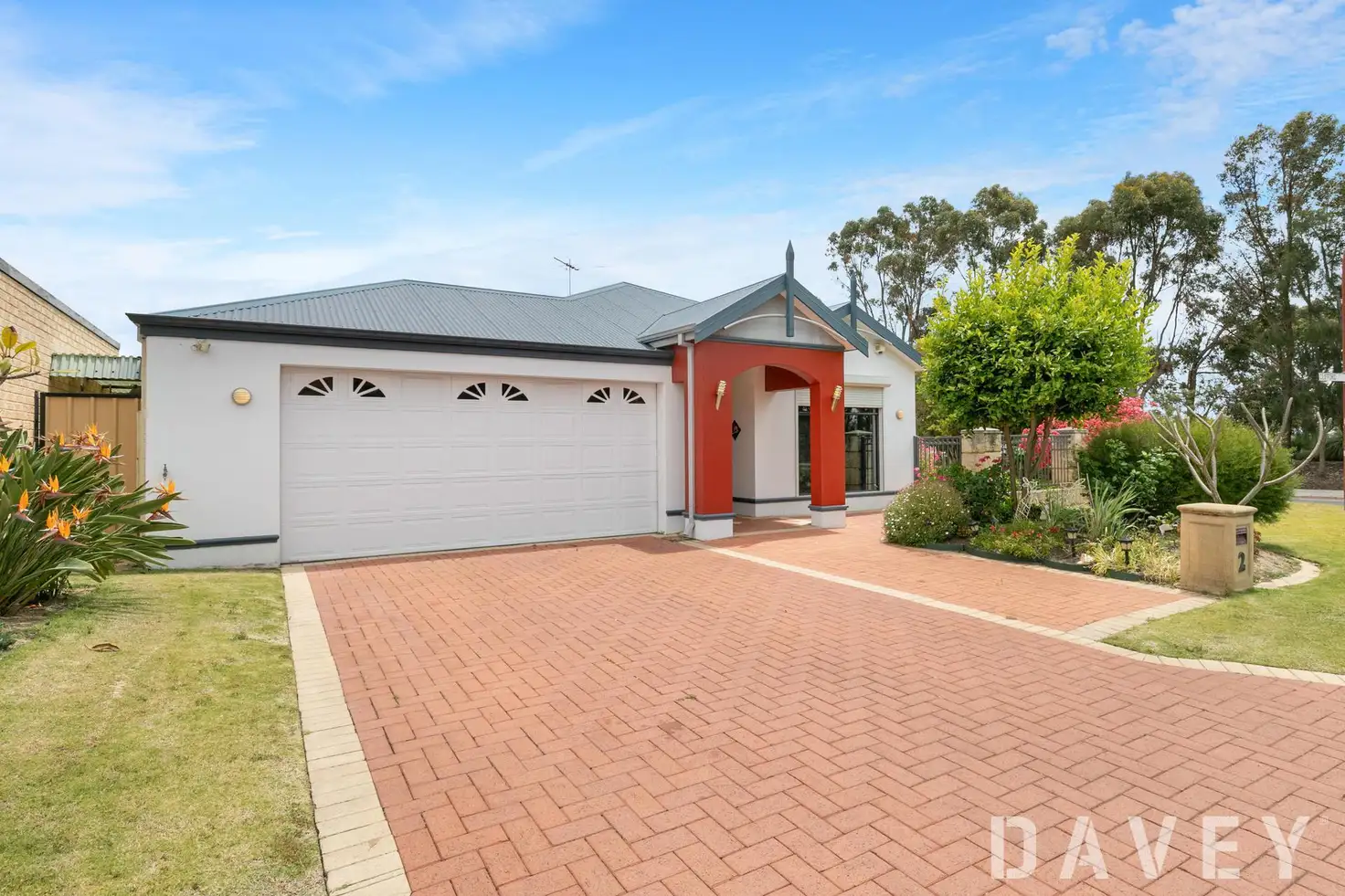


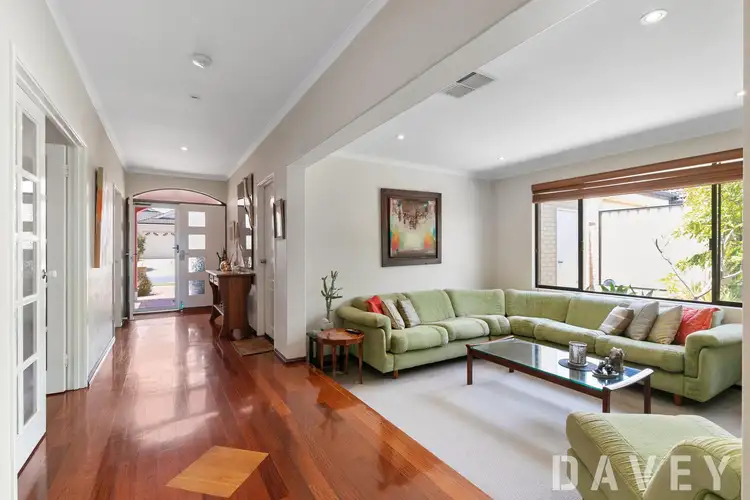
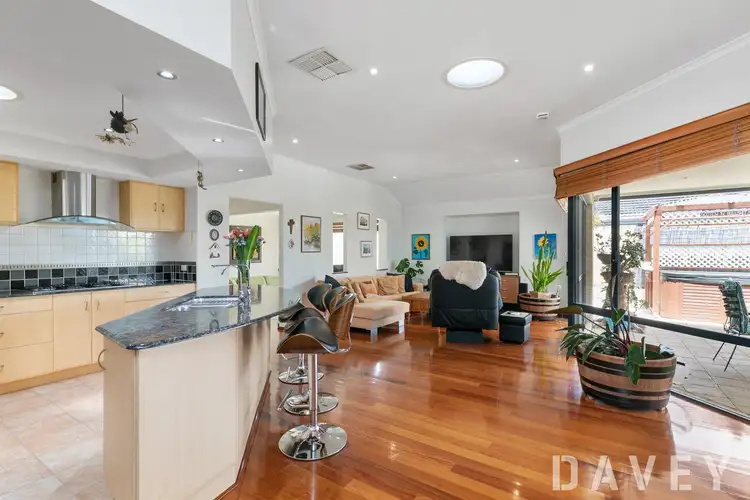
 View more
View more View more
View more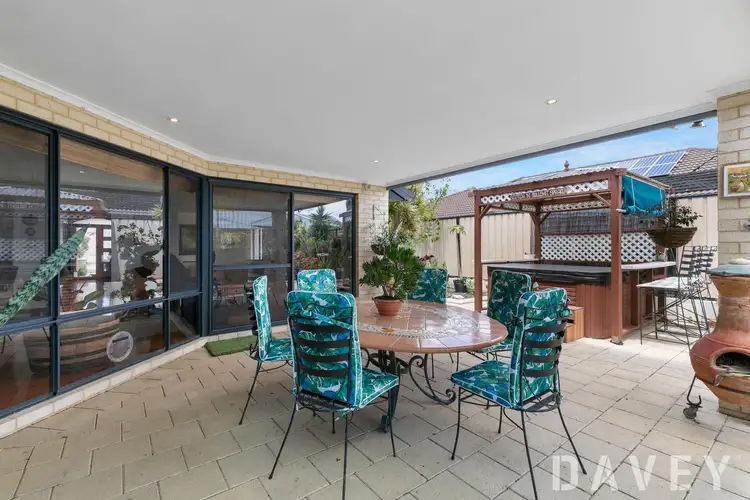 View more
View more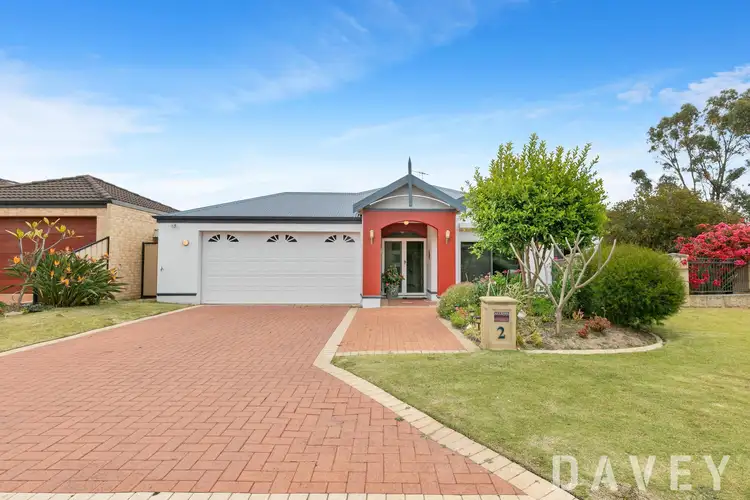 View more
View more

