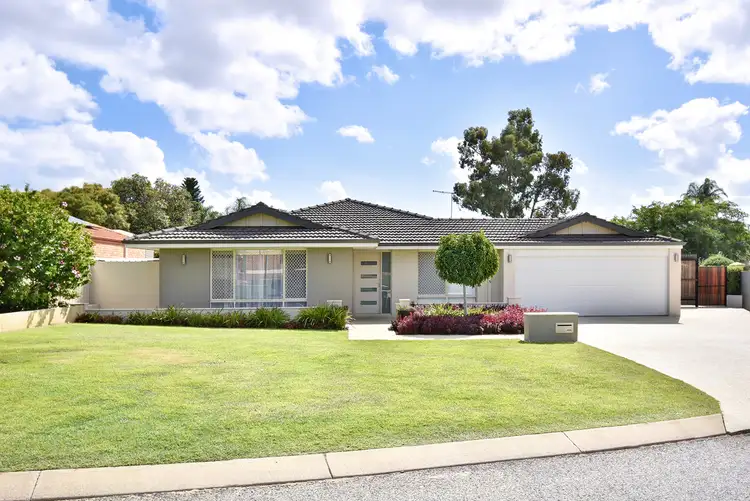Be the first to live in this newly renovated home! This spectacularly rare Woodvale Waters offering has been comprehensively renovated internally and externally. The inside of this home is as new, entirely stripped back with everything installed brand spanking new. Brand new bathrooms, kitchen, laundry, tiles, carpet, window coverings, doors, lighting, painting, kitchen appliances. All brand new and only completed mid-March! Fastidious attention to detail and an eye for style, has lifted this enviable home to a level of its own. Be the first to sit back, relax and enjoy the good life that this clean, fresh , as new, modern superstar has to offer.
Please call Julie and the Team today on 0409111111 to arrange your inspection at your convenience.
4 bedrooms, 2 bathrooms, Home Office/5th bedroom, family, dining, lounge, patio, ducted reverse cycle air-conditioning, private walled yard, double automatic garage with secure rear access.
- This sensational home is so individual and brimming with benefits. Light, bright, modern and sophisticated, with not a penny left to spend or a thing left to do.
- Incredible Woodvale Waters location within walking distance to schools, shops, Avoka Café, parks and the pub.
- The focal point of the home is the gorgeous kitchen. Gleaming white lower custom cabinetry complements timber look uppers and beautiful stone bench tops. Quality fixtures include 900mm oven and 5 burner hotplate and Bosch dishwasher. There is a pull out pantry, breakfast bar, fridge/freezer capacity with provision for plumbing.
- Adjacent communal living and dining are superbly spacious places for the family to congregate while the chef creates.
- The more formal lounge is so spacious and inviting and could be readily enclosed for a home theatre experience.
- Your generous main bedroom is like stepping into a boutique hotel suite, featuring a beautiful modern contemporary ensuite boasting design elements such as wall hung stone topped vanity and hobless glass framed rain shower. A large picture window frames the beautifully landscaped front garden. What a gorgeous view to wake up to. Clever storage solutions to this customised walk in robe too.
- The family bathroom has been renovated to the same high standards you will see throughout this magical home and boasts a deluxe free standing soaking tub.
- The home office/5th bedroom has been fitted with a large walk in combination robe and linen press, providing ample storage. This versatile room can double as a guest bedroom or be the perfectly positioned nursery or child's bedroom.
- Beautifully proportioned minor bedrooms sit to the rear of the home. Your family will be really comfortable here.
- Even the laundry has added sparkle, enclosed with a pocket door and fitted with more clever cabinetry.
- The modern travertine paved outdoor space is brimming with additional benefits to have you entertaining in style. The insulated, vaulted patio will host a large crowd and if the guests are hungry you will have the options of wood fired pizza oven, Texas offset wood fired smoker or traditional Aussie BBQ. It is all completely fabulous.
- The attractive walled garden has two lawned areas for pets and children to enjoy. There is gated side access, which is perfect if you are wanting to add a pool.
Additional Features include: Ducted reverse cycle air-conditioning; two garden sheds; extensive off street parking on the aggregate drive-way, parking for boat or campervan; reticulation; automated double garage.
There really are not enough superlatives to adequately describe this home and inspection is essential to appreciate the lifestyle awaiting the fortunate new owners.
For an interactive floor plan please visit: https://www.ifloorplan.com/26718/








 View more
View more View more
View more View more
View more View more
View more
