Price Undisclosed
4 Bed • 2 Bath • 1 Car • 882m²
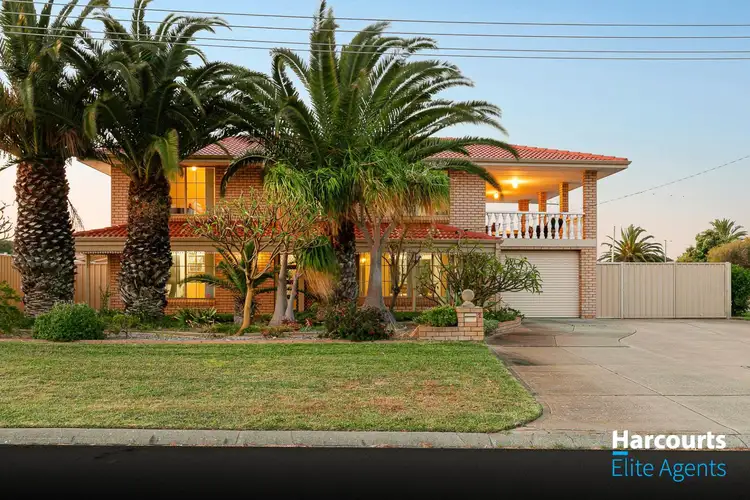
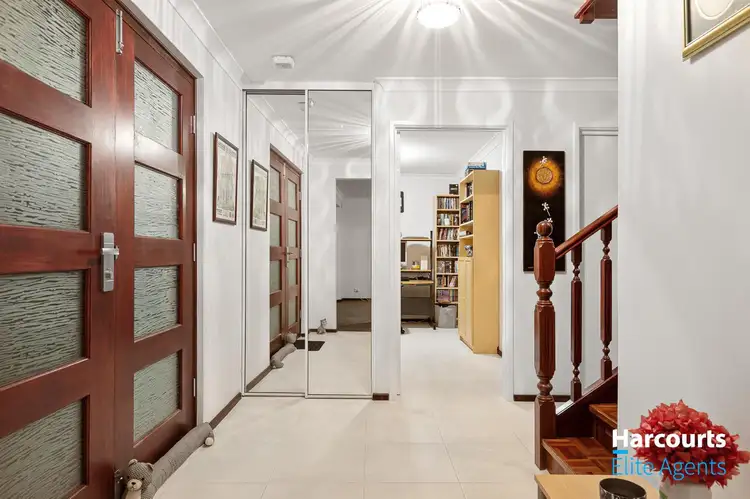
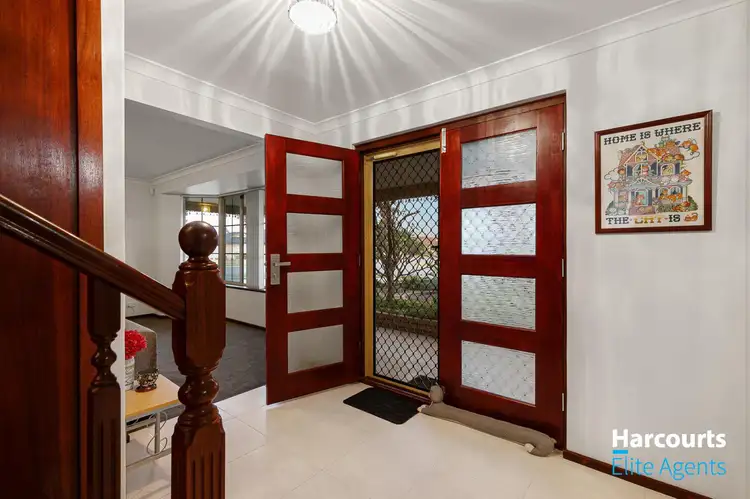
+23
Sold
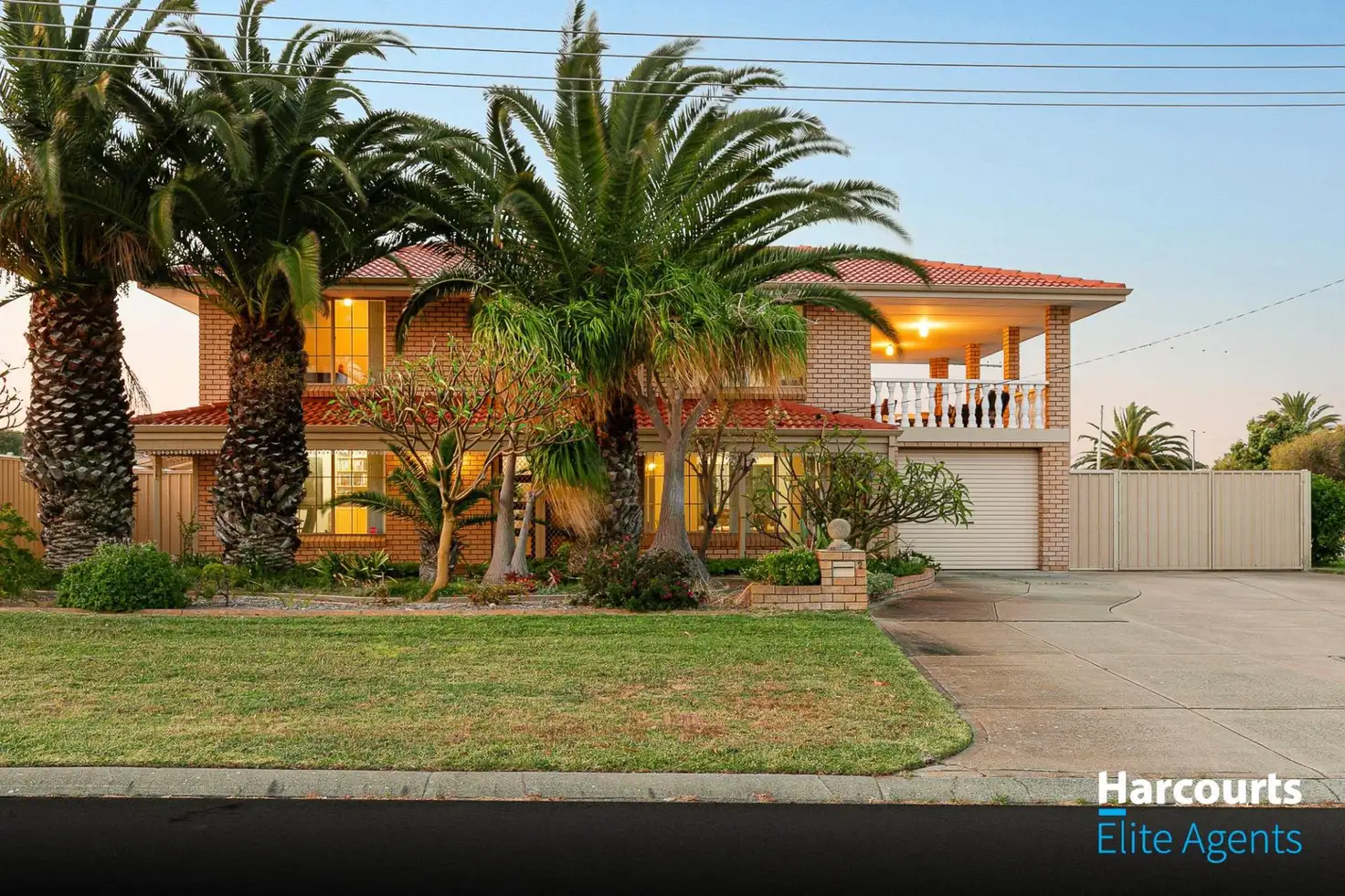


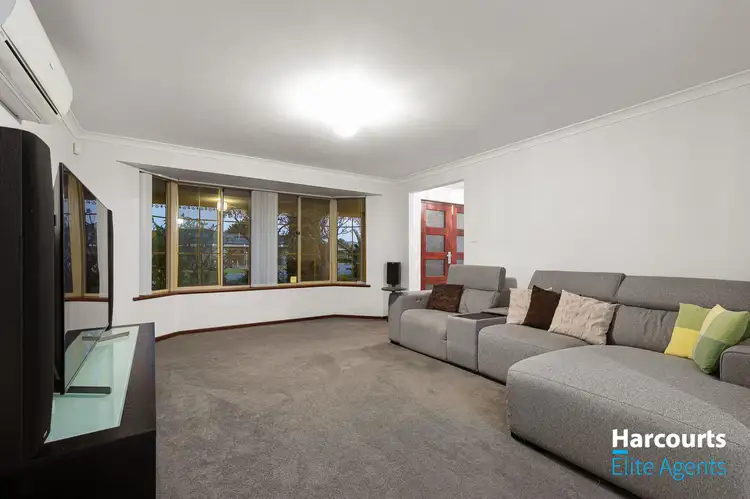
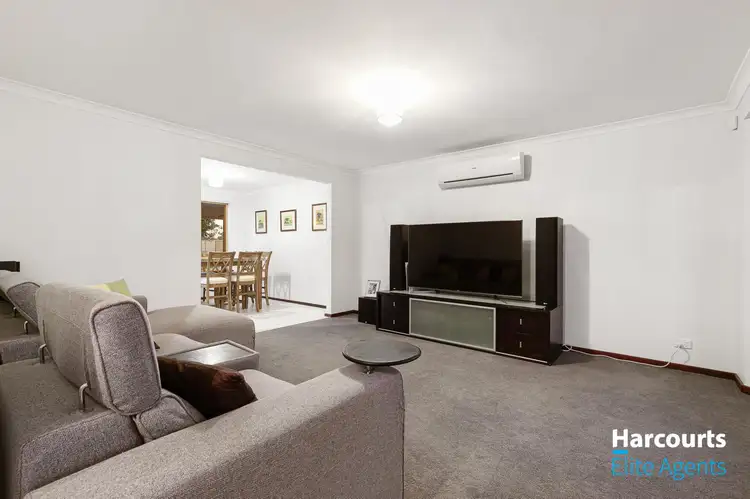
+21
Sold
2 Coombs Street, Rockingham WA 6168
Copy address
Price Undisclosed
- 4Bed
- 2Bath
- 1 Car
- 882m²
House Sold on Thu 21 Mar, 2024
What's around Coombs Street
House description
“Under Contract by Nola Tully”
Other features
Water ClosetsLand details
Area: 882m²
What's around Coombs Street
 View more
View more View more
View more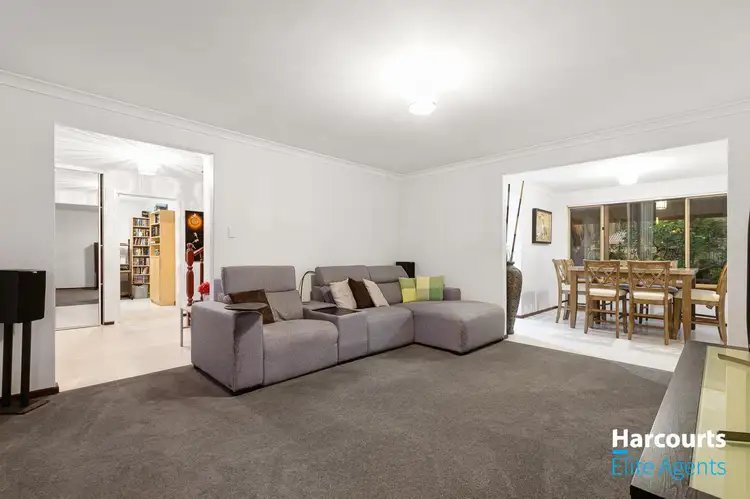 View more
View more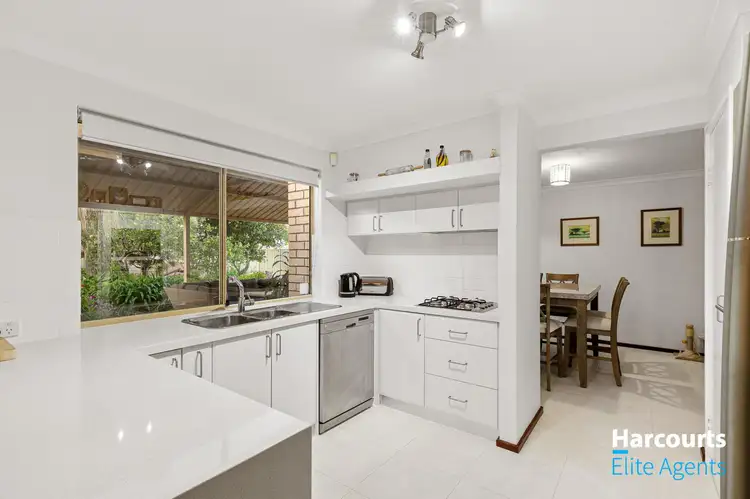 View more
View moreContact the real estate agent

Nola Tully
Harcourts Elite Agents South Perth
0Not yet rated
Send an enquiry
This property has been sold
But you can still contact the agent2 Coombs Street, Rockingham WA 6168
Nearby schools in and around Rockingham, WA
Top reviews by locals of Rockingham, WA 6168
Discover what it's like to live in Rockingham before you inspect or move.
Discussions in Rockingham, WA
Wondering what the latest hot topics are in Rockingham, Western Australia?
Similar Houses for sale in Rockingham, WA 6168
Properties for sale in nearby suburbs
Report Listing
