Price Undisclosed
5 Bed • 2 Bath • 2 Car • 620m²
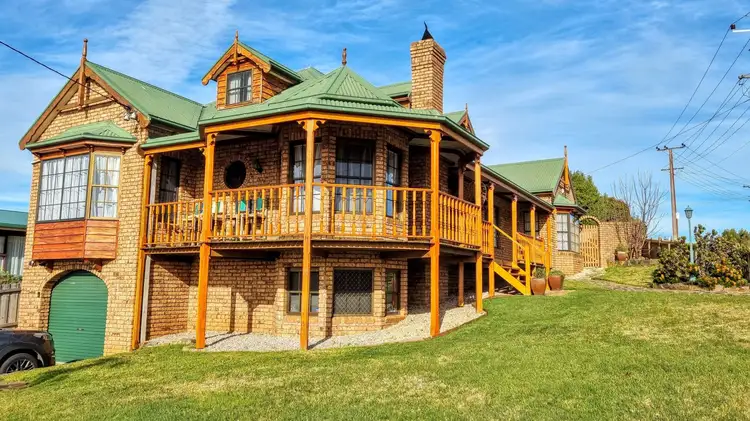
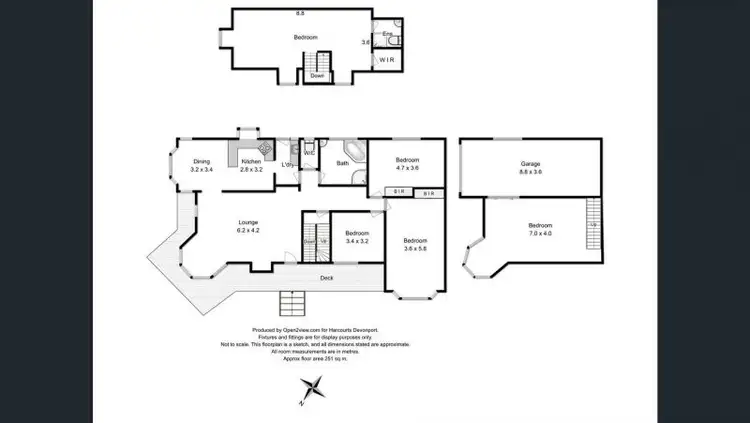
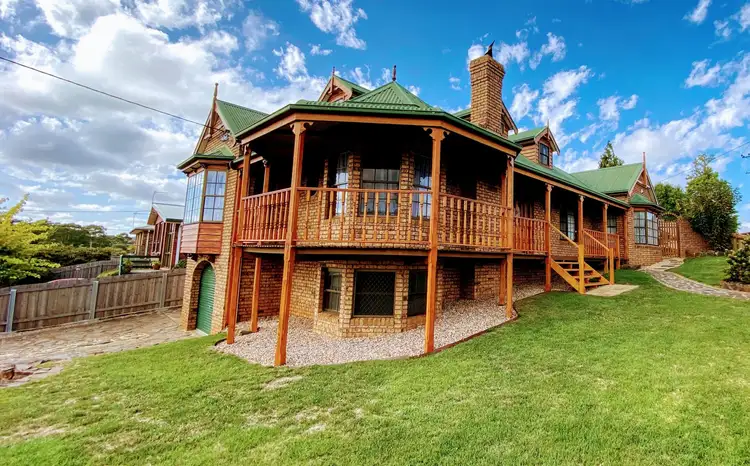
+33
Sold



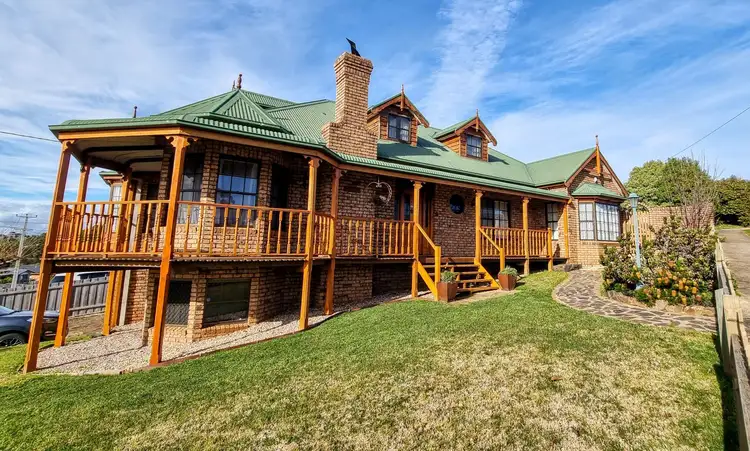
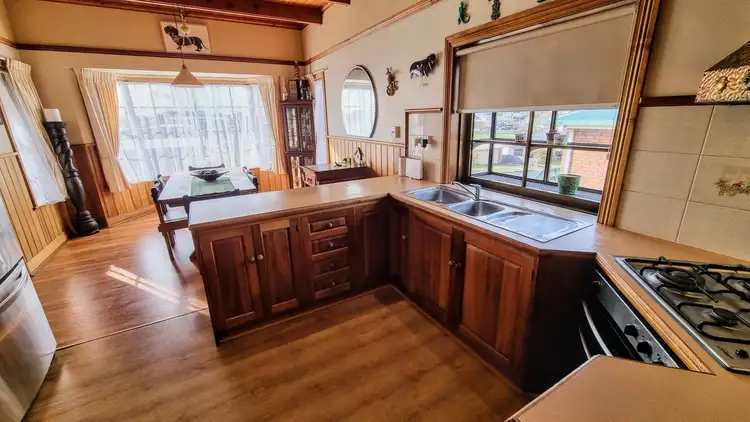
+31
Sold
2 Coomera Crescent, Miandetta TAS 7310
Copy address
Price Undisclosed
- 5Bed
- 2Bath
- 2 Car
- 620m²
House Sold on Mon 29 Aug, 2022
What's around Coomera Crescent
House description
“Versatile and Stylish Family Home”
Property features
Other features
polished timber floors, pet friendlyBuilding details
Area: 251m²
Land details
Area: 620m²
Interactive media & resources
What's around Coomera Crescent
 View more
View more View more
View more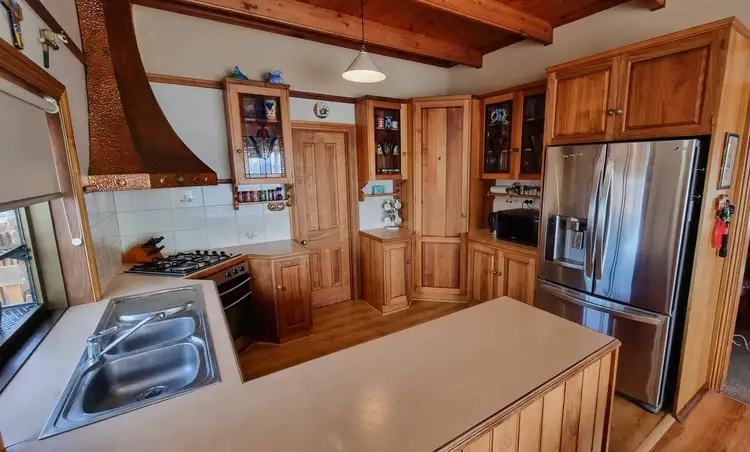 View more
View more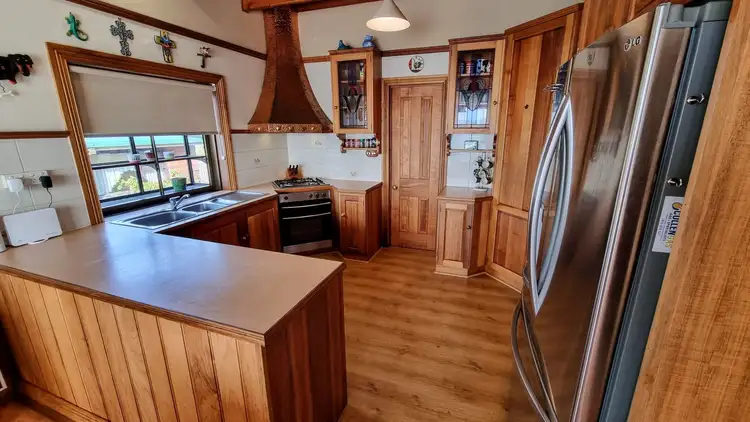 View more
View moreContact the real estate agent
Nearby schools in and around Miandetta, TAS
Top reviews by locals of Miandetta, TAS 7310
Discover what it's like to live in Miandetta before you inspect or move.
Discussions in Miandetta, TAS
Wondering what the latest hot topics are in Miandetta, Tasmania?
Similar Houses for sale in Miandetta, TAS 7310
Properties for sale in nearby suburbs
Report Listing

