$690,000
5 Bed • 2 Bath • 6 Car • 970m²
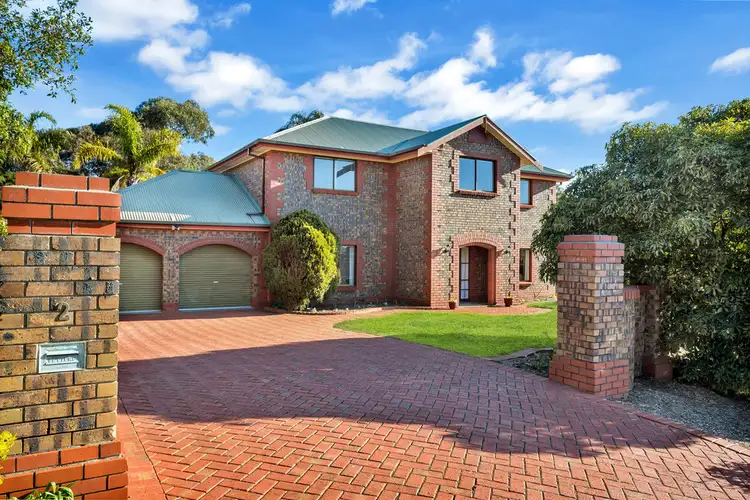
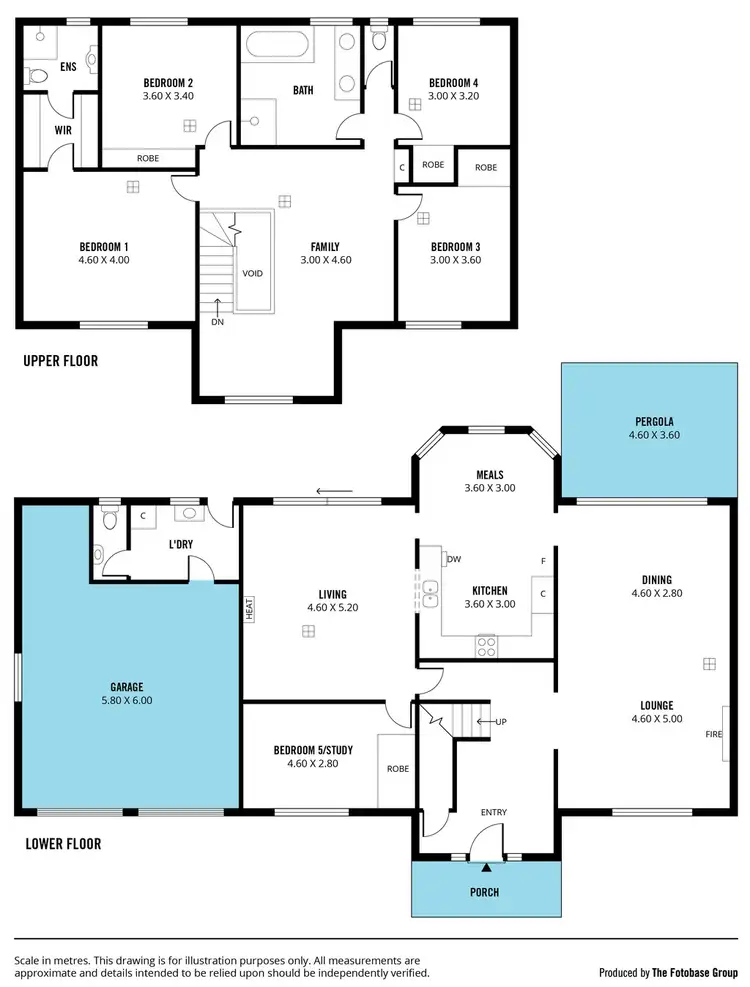
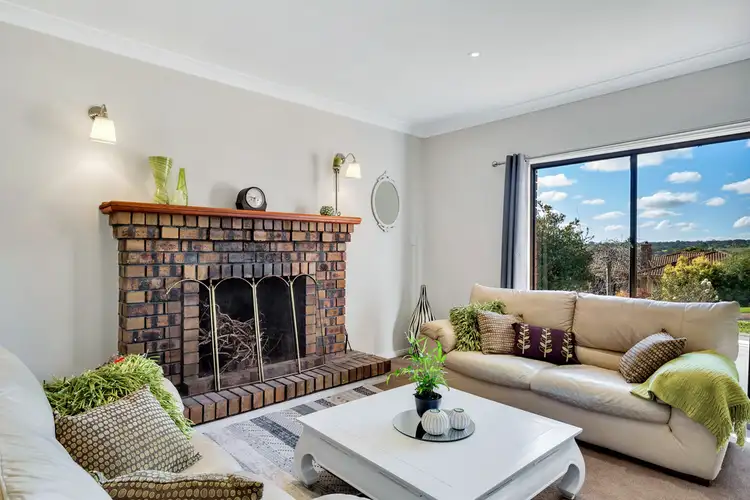
+27
Sold
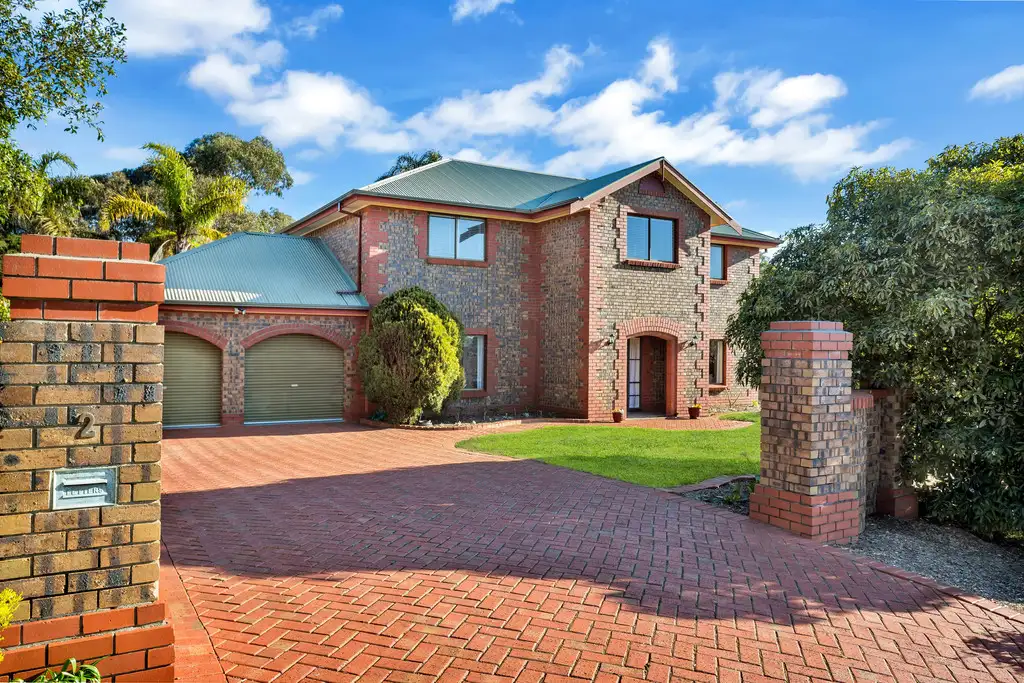


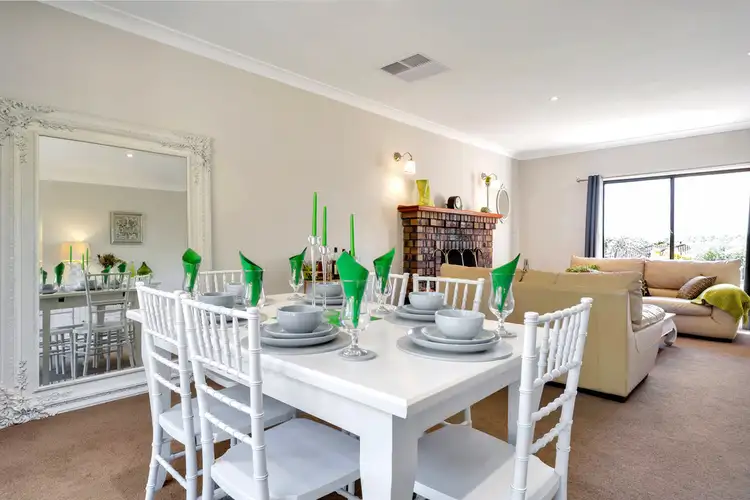
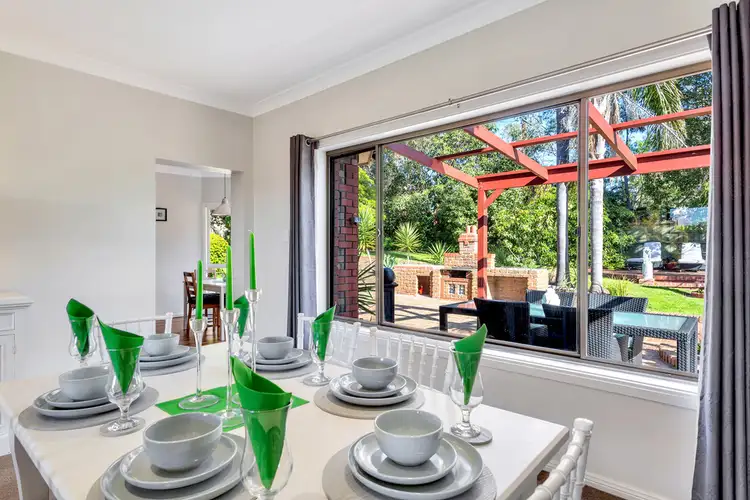
+25
Sold
2 Cormorant Avenue, Flagstaff Hill SA 5159
Copy address
$690,000
- 5Bed
- 2Bath
- 6 Car
- 970m²
House Sold on Tue 1 Oct, 2019
What's around Cormorant Avenue
House description
“High Quality Family Living in 'Craigburn Estate'”
Property features
Other features
Built-In Wardrobes, Close to Schools, Close to Shops, Close to Transport, Fireplace(s)Building details
Area: 269m²
Land details
Area: 970m²
Interactive media & resources
What's around Cormorant Avenue
 View more
View more View more
View more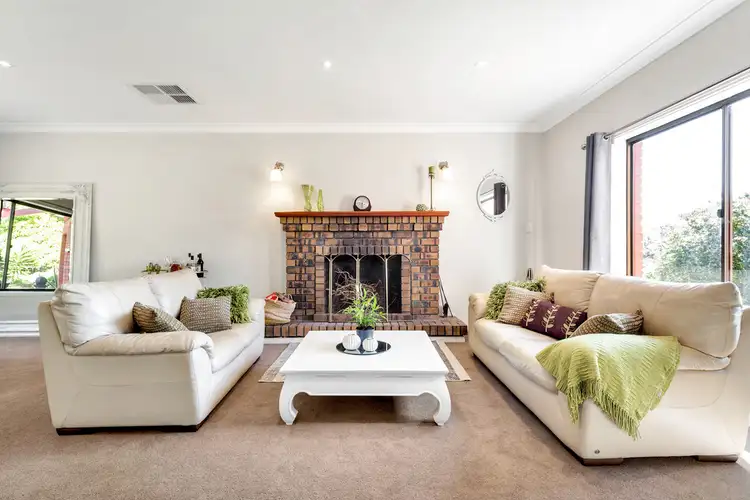 View more
View more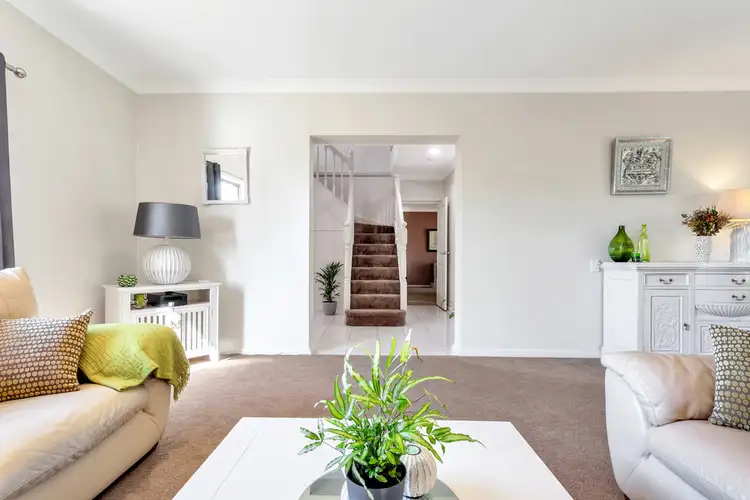 View more
View moreContact the real estate agent

Kane Tonkin
Magain Real Estate
0Not yet rated
Send an enquiry
This property has been sold
But you can still contact the agent2 Cormorant Avenue, Flagstaff Hill SA 5159
Nearby schools in and around Flagstaff Hill, SA
Top reviews by locals of Flagstaff Hill, SA 5159
Discover what it's like to live in Flagstaff Hill before you inspect or move.
Discussions in Flagstaff Hill, SA
Wondering what the latest hot topics are in Flagstaff Hill, South Australia?
Similar Houses for sale in Flagstaff Hill, SA 5159
Properties for sale in nearby suburbs
Report Listing
