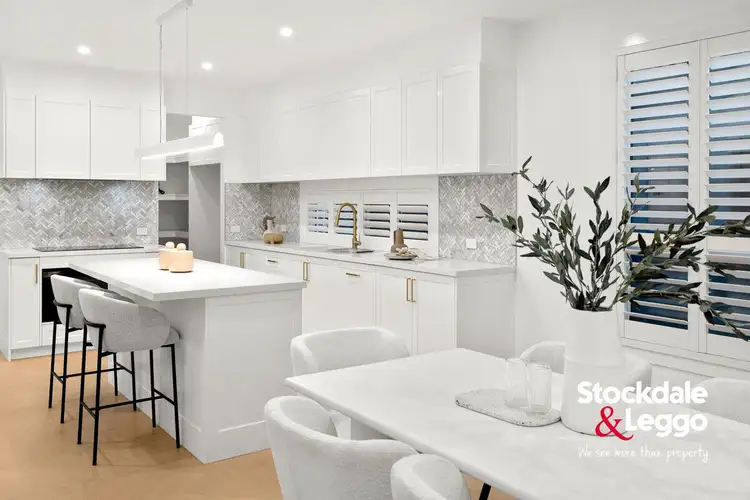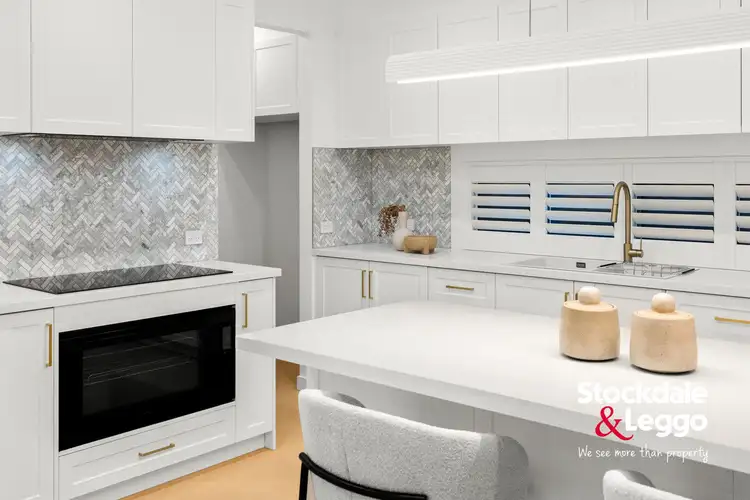Auction Location: On Site
Lilian Farrugia Sets a New Benchmark with a Record-Breaking Townhouse Sale in Gladstone Park
Be the first to call this brand-new, never-occupied home yours — an architectural blend of contemporary design and timeless Hampton-style charm.
Set on approximately 260m² of land and offering just under 25 squares of premium living, 4 bedrooms plus study, this steel-frame residence has been meticulously crafted for modern family comfort and style.
From the moment you step through the grand double entry doors, you'll be captivated by the sophisticated interiors, featuring 2.7m ceilings, square-set finishes, Herringbone flooring, plantation shutters, and sheer curtains that beautifully complement the open-plan design.
Ground Floor Highlights:
The heart of the home is the stunning open-plan living and dining area, seamlessly flowing to the kitchen and alfresco for effortless indoor-outdoor entertaining.
The kitchen is a chef's dream, featuring a 900mm under-bench oven with a sleek LED touch-control display, soft-close triple-glazed door. A 900mm Omega induction cooktop is paired with a matching undermount rangehood with LED strip lighting and intuitive touch controls. Designed with both style and function in mind, the space is accented with herringbone tiled splashbacks, stone benchtops, pendant lighting over the bench, overhead cabinetry, and a walk-in pantry with dedicated fridge space and plumbing. Completing the ensemble is an undermount double-bowl sink with a brushed brass pull-out mixer and an integrated dishwasher, delivering a seamless combination of elegance and practicality.
A thoughtfully appointed powder room on the ground floor features a wall-hung toilet, elegant vanity with basin, and a LED mirror with modern detailing. The generously proportioned laundry blends sophisticated design with practical functionality, offering abundant storage through sleek overhead and under-sink cabinetry, along with a broom cupboard and direct outdoor access through a glass panel door allowing abundant natural light.
The impeccable style continues upstairs via the elegant wooden staircase, you are greeted by a bright and inviting open lounge area and a central bathroom featuring a freestanding bathtub with a floor-mounted mixer and a large walk-in tiled shower with a convenient niche.
There are 4 generously sized bedrooms, plus a study room each finished with classic white shaker-style doors and complemented by gold lever handles.
The master suite boasts a walk-in robe and a stunning ensuite, while the additional bedrooms include built-in robes with sliding mirrored doors. Every room is thoughtfully appointed with antenna points, plush carpeting, lockable awning windows, and flyscreens. Adding to the functionality of this level, there is a separate powder room.
... and the luxury doesn't stop there.
Step outside to a beautifully landscaped alfresco area, with Colourbond fencing, water tank with pump and clothesline. The exposed aggregate driveway leads to a double garage with motorised panel-lift door, while external lighting and a stylish letterbox complete the exterior.
Inside: double-glazed windows throughout, bathrooms are appointed with LED mirrors featuring anti-fog demisters, dimmable lighting, and touch sensors, while the home is equipped with Rinnai ducted refrigerated reverse-cycle heating and cooling and a Rinnai hot water system, providing year-round convenience and comfort.
This is more than a home — it's a statement of style, sophistication, and modern living, meticulously designed to cater to every aspect of contemporary family life.
Whether you're upgrading, downsizing, or seeking a brand-new start, this impeccable residence delivers a lifestyle you'll fall in love with.
*Stockdale & Leggo believes this information is correct but it does not warrant or guarantee the accuracy of the information. You should make your own enquiries, check the information and/or engage the services of a qualified contractor. Certain information has been obtained from external sources and has not been independently verified.*








 View more
View more View more
View more View more
View more View more
View more
