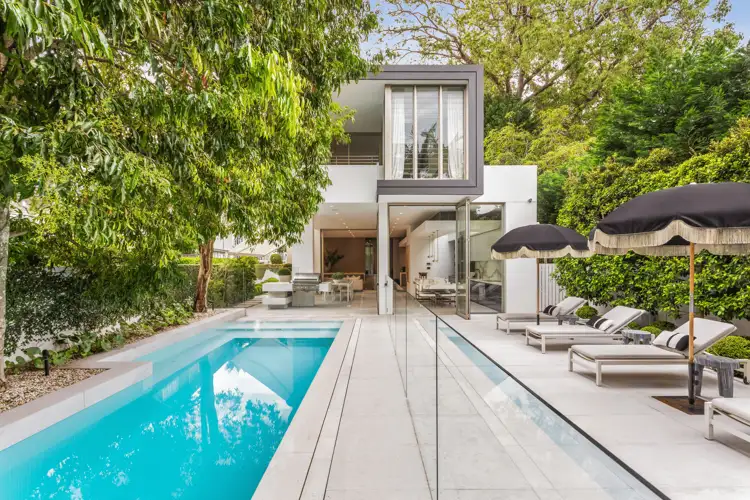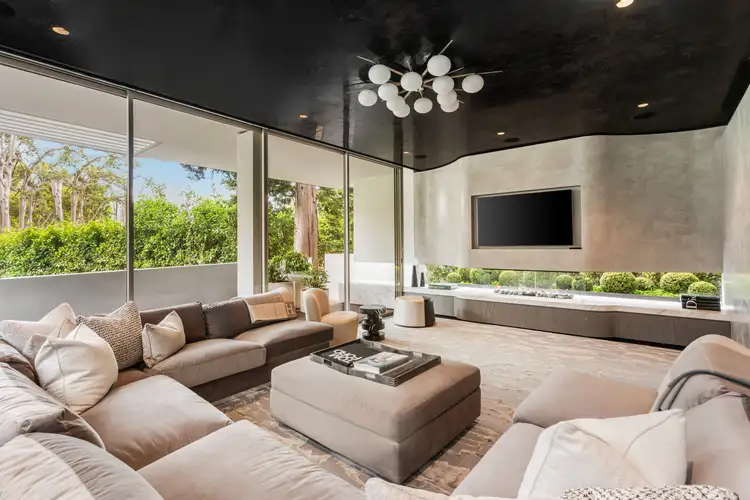The state-of-the-art reinvention of this tri-level master-built residence has created a slice of paradise that is truly next level, combining resort-style living at its finest and every conceivable luxury.
This sublime harbourside residence encompasses interior and exteriors spaces as one and is a considered a work of art with its globally sourced design elements from exquisite marble to the latest lighting innovations and handcrafted custom joinery.
Luxurious open plan living and dining areas offer a refined space for both relaxation and entertaining, while walls of glass retract to the outdoors allowing seamless in/out transitions.
The state-of-the-art kitchen is designed as both a high-performance workspace and a place of beauty. An incredible Calacatta marble island bench is both visually stunning and tactile, while a full suite of top-of-the-range appliances include a Miele induction cooktop, steam and convection ovens, integrated Liebherr fridge and freezer and an adjoining full-butler's pantry.
Interiors spill out to a sequence of private sun drenched alfresco settings allowing incredible space to relax, play and entertain, featuring a glamourous resort-style pavilion with a full bar and kitchen, lush landscaped gardens and a sparkling glass fenced swimming pool as the centrepiece.
The four upper-level bedrooms are designed as relaxing, light filled retreats. All of which are appointed with custom built-in wardrobes and plush carpet. The palatial master suite features walls of robes with boutique-style custom glass and timber cabinetry plus a luxurious full-sized Honey Onyx marble ensuite.
Further highlights include a separate lounge warmed in winter by a premium gas fireplace, zoned ducted air conditioning and Smart home automation as well as a climate-controlled wine cellar, a chic marble guest powder room plus garaging for three cars and internal lift access to all levels of the home.
It is exceptionally positioned within footsteps of the harbour foreshore, celebrated harbourside eateries, buses and ferries, while moments to prestigious schools and Double Bay and Rose Bay villages
- 4 bed, 4.5 bath, 4 car
- Glamorous foyer with double height door, soaring ceilings
- Sublime architectural design for seamless in/outdoor living
- Incredible layout with fluid formal lounge and dining areas
- State-of-the-art marble kitchen, Miele induction cooktop
- Integrated Liebherr fridge and freezer, vast island b/bar
- Butler's pantry, Calacatta Oro marble bench, Franke tapware
- Miele steam & convection oven, extensive integrated storage
- Resort-style backyard with sun bathed mosaic-tiled pool
- Vast poolside entertaining, pavilion w/ full-bar & bathroom
- Exquisite designer landscaped gardens, integrated BBQ
- Light filled bedrooms appointed with custom built-in robes
- Palatial master suite, chic Honey Onyx marble ensuite
- Exquisite boutique dressing room/cabinetry, study/retreat
- Master enjoys access to a private undercover balcony
- Separate lounge/media room with fireplace & sunlit balcony
- Luxury bathrooms, laundry with direct outdoor access
- Premium tiled flooring, plush carpet, chic powder room
- Incredible climate-controlled wine cellar
- Double height glass, ducted a/c, Smart home automation
- Internal lift to all levels of the home, garaging for three cars
- Stroll to Rose Bay foreshore, promenade, ferries, buses
- Walk to celebrated harbourside eateries and Lyne Park
- Easy access to both Double Bay and Rose Bay villages
- Close to elite schools, beaches, rapid access to CBD








 View more
View more View more
View more View more
View more View more
View more
