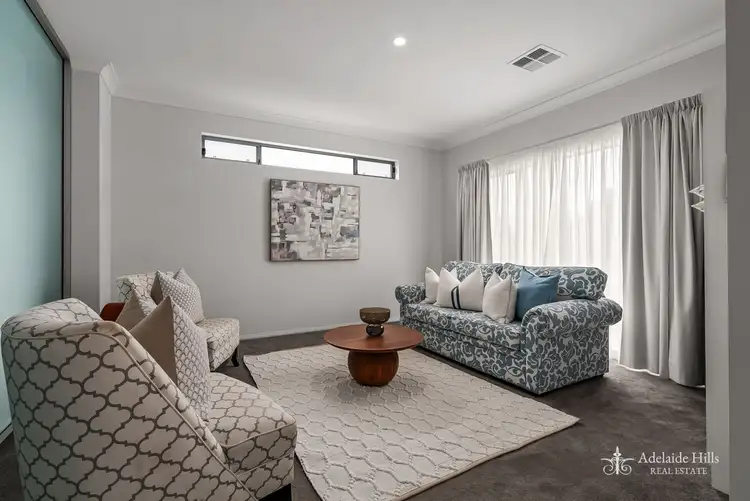Welcome to this stunning 2024-built Sterling Homes residence, a showcase of modern design and family functionality set on a desirable allotment within Bluestone Estate. With an impressive 294m² of internal living space, this four-bedroom, two-bathroom home offers three spacious living zones and a seamless blend of luxury, comfort and practicality.
Step inside and be greeted by the formal living room at the front of the home, a perfect retreat for quiet evenings, with a dedicated study positioned close by, an ideal space for working from home. The heart of the home is the grand kitchen, dining and living zone, featuring soaring 3.6m ceilings that enhance the sense of space. The gourmet kitchen is sure to impress with stone benchtops, a 900mm cooktop and oven, dishwasher, walk-in pantry with extensive shelving and plumbed water to the fridge.
Internal features:
- Third living area upstairs
- The master suite with a luxurious dressing room/walk in robe
- Ensuite showcasing floor-to-ceiling tiles, double vanity, dual rainfall showers with niches, a freestanding bath, heated flooring and heated towel rail
- The remaining bedrooms include built-in robes
- Central main bathroom that mirrors the ensuite’s high-end finishes
- All bedrooms with ceiling fans
- Powder room downstairs for convenience
- Actron zoned ducted reverse cycle air-conditioning system
- 3.6m ceilings in main living
- 3m ceilings in entry
- 2.7m ceilings upstairs
External Features:
- Alfresco with Invisi-Guard Screens
- App control heated salt-chlorine pool with a cascading water feature
- Built-in BBQ, with mini-fridge making entertaining a breeze
- Treetop views
- Outdoor toilet for pool days
- Double garage with automatic door and carpeted floors
- Built-in storage, and 3-phase power to garage, perfect for EV fast charging
- 10kW solar system (approx.)
- Exposed aggregate driveways and pathways
Offering style, sophistication, and functionality a stone’s throw from the popular Parkindula Recreation area and the recently completed Mount Barker South Shopping precinct, this home is the perfect blend of entertainer’s dream and family’s haven! Schools on offer are Mount Barker Walford School, Mount Barker South Primary and Mount Barker High School. This one is ready to be enjoyed in every season!
CALL LAUREN GRANT (0427 824 650) or CLINT RAY (0419 244 502) TODAY TO ARRANGE YOUR INSPECTION
Specifications:
CT / 6217/682
Built / 2024
Council / Mount Barker District
Zoning / Residential
Land / 600sqm
Council Rates / $3,932pa
SA Water / $82pq
All information provided has been obtained from sources we believe to be accurate, however, we cannot guarantee the information is accurate and we accept no liability for any errors or omissions. Interested parties should make their own inquiries and obtain their own legal advice.








 View more
View more View more
View more View more
View more View more
View more
