AUCTION
Wednesday 30th August @ 6:00pm
In-Rooms, 1/12 Ferry Street, Nerang
(Owners will consider all offers prior to Auction)
Situated on a 714sqm block and positioned in one of the most central parts of Oxenford, this delightful character-filled property affords options at every turn, including that of dual-living, which is so hard to find in the current market. As soon as you step through the front gate you are immediately greeted by the continuous and immaculately maintained lawn area, not to mention the exquisite native trees, including a mature Jacaranda, that truly encapsulates the serene atmosphere. Continuing, the timber stairs lead you in to the home, where you are greeted by the stunning recycled spotted-gum hardwood floors, not to mention the rear alfresco area complete with a stunning view over the estate.
This property also features:
- 3 generous sized bedrooms
- Master bedroom with WIR & impressive hardwood barn-door
- Two-way bathroom with separate toilet
- Lovely kitchen complete with timber bench tops & corner pantry
- Spacious living room
- Ceiling fans throughout
- Fireplace
- Ducted air-conditioning, four zones
- Well appointed laundry with with 2Pac cupboards and bosch washing machine
- Excellent merbau decked outdoor area, complete with insulated roof
- Separate side access from laundry to rear yard
- Spa, complete with cover
- Large 7.6 x 5.3m shed with mezzanine and conduit already installed
- 2.5kw solar system
- 10,000L rainwater tank and clothes line
- DLUG, with extended multiple car parking spaces on ground level
- Variety of stunning flora, including white oak, peppercorn, bottle-brush and jacaranda
- Near new retaining walls around perimeter of property
- Colorbond fences
(Separate concept floor-plan and carpentry quote for addition of dual-living - please request from agent)
- Potential for dual living with separate external access on ground level
There is quite simply so much to be said about this exquisite residence and it is a must inspect to appreciate its position and value. Being only minutes to schools, shopping and all amenities, as well as the M1 motorway, train-station and public transport, its location and position only adds to the long list of benefits this property boasts. If you are looking for that picture perfect home offering everything and more you will need to act fast to secure this property. Contact Clint to book your private inspection before you miss out!
DISCLAIMER; We have in preparing this advertisement used our best endeavours to ensure the information contained is true and accurate; however, we accept no responsibility and disclaim all liability in respect to any errors, omissions, inaccuracies, or misstatements contained. Prospective purchasers should make their own enquiries to verify the information contained in this advertisement.
'This property is being sold by auction or without a price and therefore a price guide cannot be provided. The website may have filtered the property into a price bracket for website functionality purposes.'
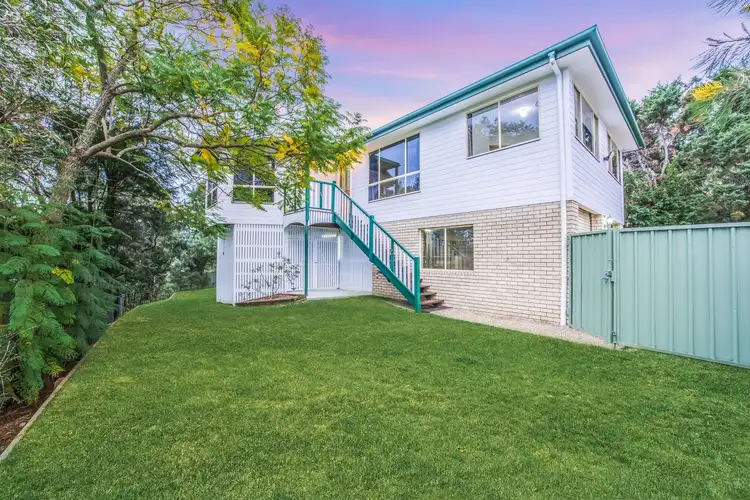
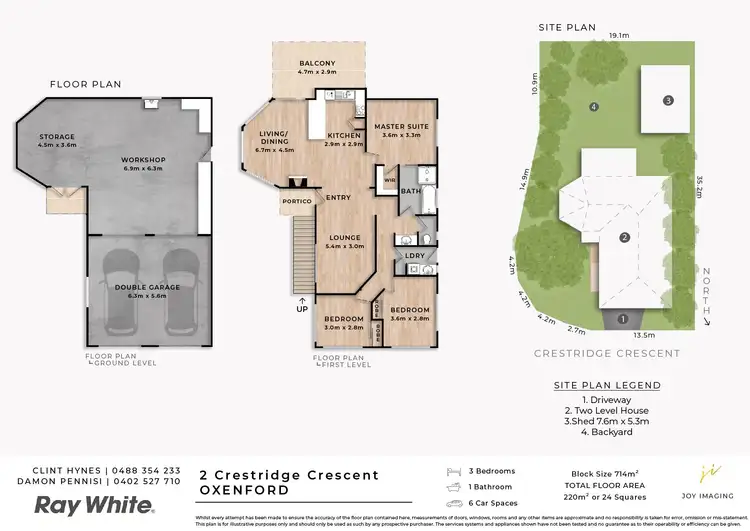
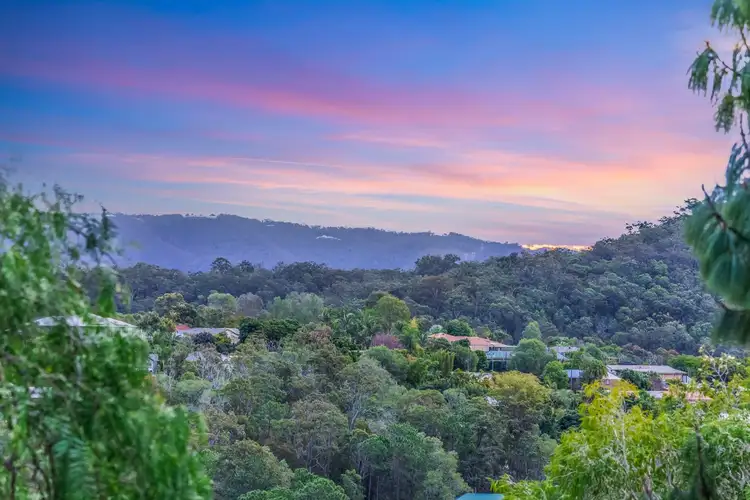
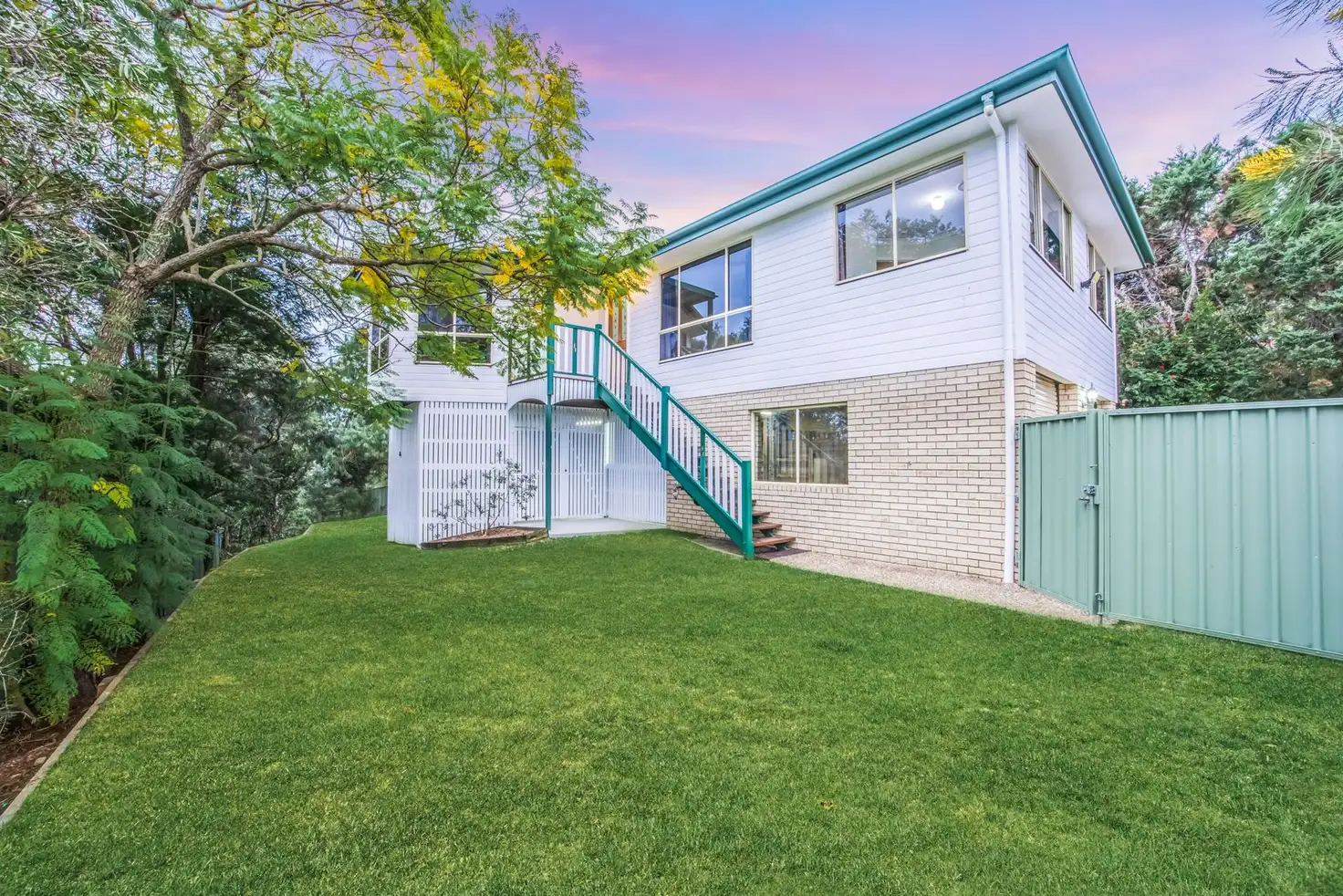


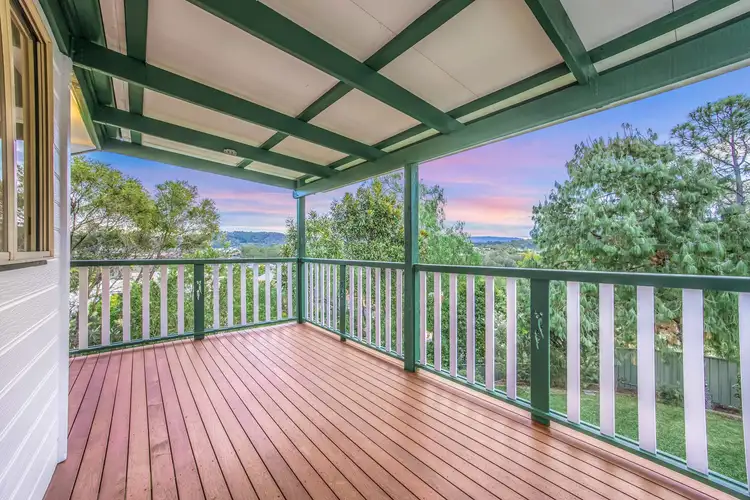
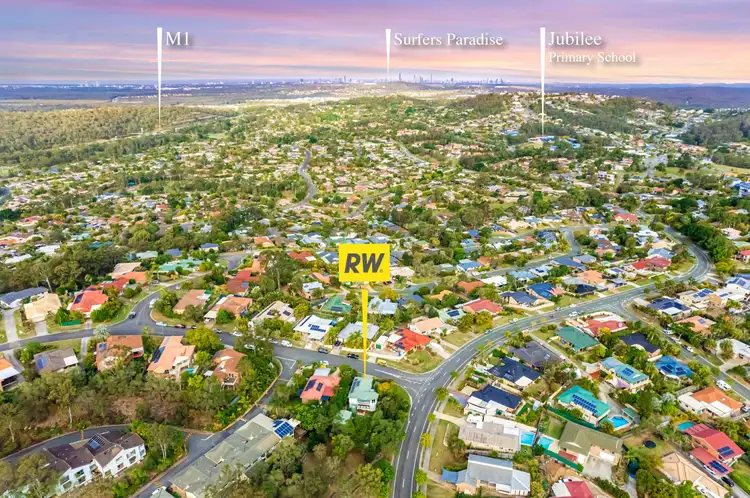
 View more
View more View more
View more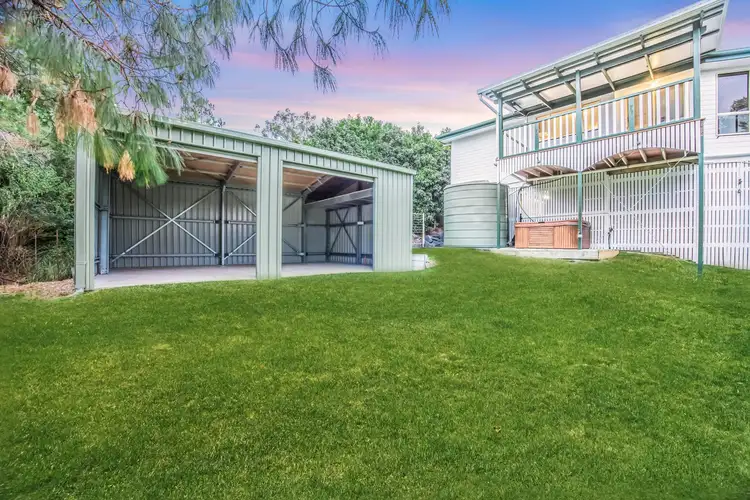 View more
View more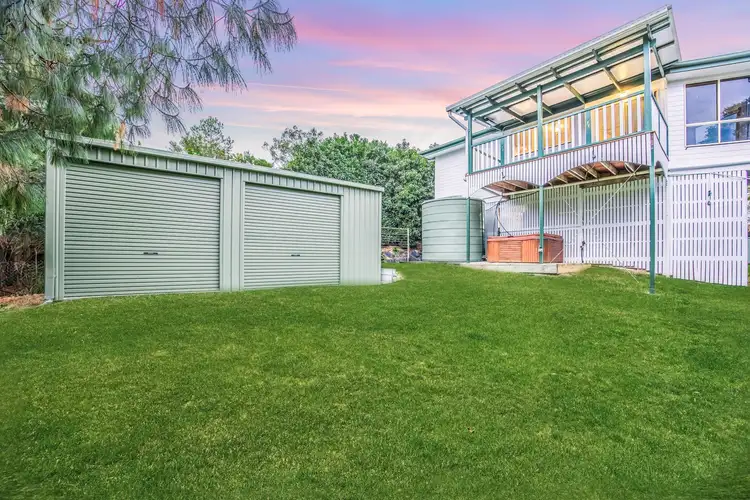 View more
View more
