“Simply The Best”
CURRENT BID $540,000 | 3 QUALIFIED BIDDER
The Openn Negotiation has started. (Openn Negotiation is an auction that is conducted online and allows flexible terms for qualified buyers). The property can sell at any time, contact David Parlor on 0412 734 727 immediately to avoid missing out.
Positioned on an elevated corner block in the sought-after Settlers Hills Estate, this property offers great space with four separate living areas including an alfresco and patio that are perfect for entertaining friends and family all year round. Complete with an oversize garage, large driveway for storing a caravan or boat and low-maintenance gardens, you will love living in this peaceful location.
Front double doors are privately positioned under the portico, protected by high fences and limestone retaining walls, and offer a grand entry to the home where you will initially notice the solid wood floors with a tiled inlay. This open plan area encompasses a large family area as well as dining and is central to the entire home. To the right of the entry is a large theatre room that is closed off with French Doors and features a decorative ceiling fan as well as ducted air conditioning that is installed throughout the home. On the left side of the entry is the good size study that also features French doors and would be a perfect place for a home office with easy access to the front door. Progressing further into the home, the spacious master bedroom is located to the right and is complete with a walk-in robe and ensuite. Complete with a glass screen shower, vanity, WC and heat lamp, this master suite is privately positioned away from the entry. A separate wing of the property incorporates the three minor bedrooms that could all accommodate queen-size beds and are complete with either built-in or walk-in robes. Located close to the family bathroom and laundry there is also plenty of storage in the linen cupboards throughout the home and the additional cabinetry installed in the laundry. This laundry also includes bench space that can be used for sewing or craft hobbies. To the rear of the home, the spacious kitchen includes a 900mm stove with gas cooktop and electric oven. Additionally, there is a rangehood, walk-in pantry, double plumbed fridge recess, microwave recess, overhead cupboards and a large freestanding butcher's block that will remain with the property. With a pleasant outlook of the landscaped backyard, you will enjoy preparing your favourite meals in this well-designed kitchen. Also at the rear of the property is a large living area that could be used in many different ways including a games room, an additional theatre room or just a peaceful space to enjoy the outlook of the garden.
An enclosed alfresco is adjacent to the rear living area and is the perfect place to entertain year-round with its glass windows that offer a lovely outlook of the backyard. Complete with an audio system, gas cooktop, rangehood and cabinetry you will enjoy many hours with family and friends in this space. With access from the alfresco to the backyard, the landscaped gardens offer an elevated outlook with no rear neighbour. Additionally, there is a covered area that features a built-in pizza oven and plumbed sink to complement your outdoor cooking from the alfresco.
Other great features of this property include:
- Underfloor heating to main living areas
- Ducted evaporative air conditioning
- Temperature-controlled water to bathroom
- LED downlights to rear living area
- 8 solar panels, 1.7Kw inverter
- Cat enclosure
- Automatic reticulation
- Oversize garage
- Blow-in insulation
- Alarm
- 625m2 Block
The quality and size of this home need to be seen to be appreciated. Call David Parlor now on 0412 734 727 to arrange your viewing time.
*The description provided is for general information purposes only. ACTON Rockingham believes that this information is correct but it does not warrant or guarantee the accuracy of the information. Some photos may have been enhanced for your viewing pleasure. This property may differ from the photos upon inspection. Buyers are asked to undertake independent due diligence investigations and enquiries regarding the property, as no responsibility can be accepted by ACTON Rockingham for any information that may be deemed incorrect.

Air Conditioning

Built-in Robes

Dishwasher

Ducted Cooling

Ducted Heating

Remote Garage

Solar Panels

Study

Vacuum System
Underfloor heating, Pizza Oven, Outside Kitchen 4 Burner BBQ, Enclosed Alfresco
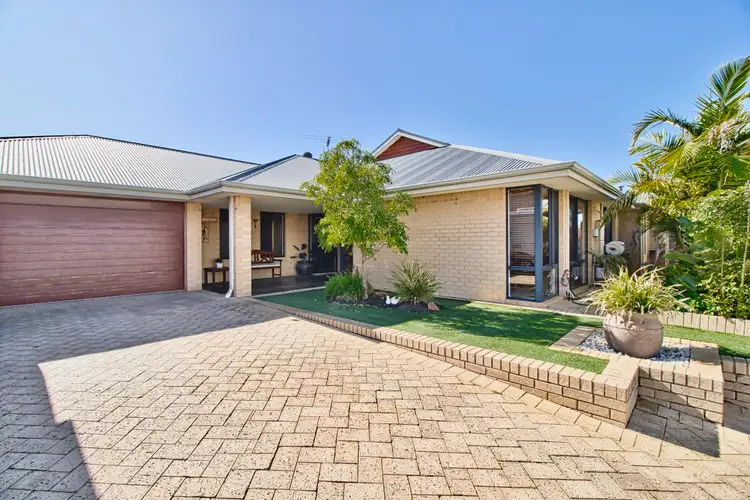
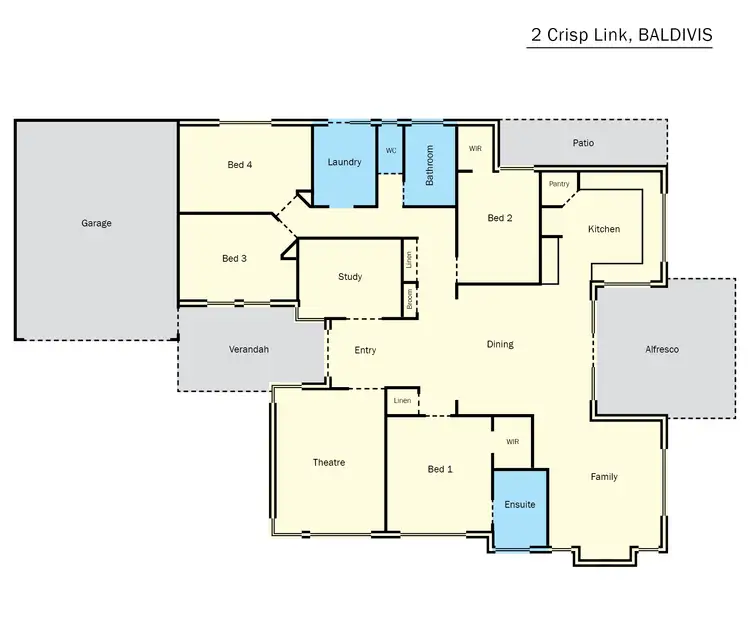
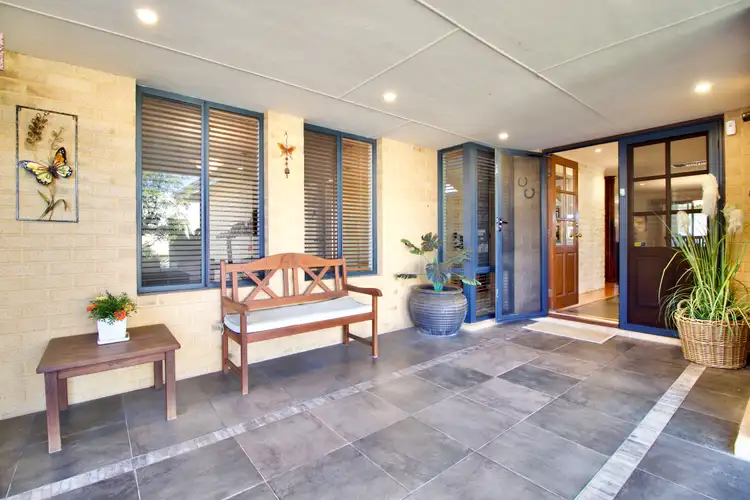
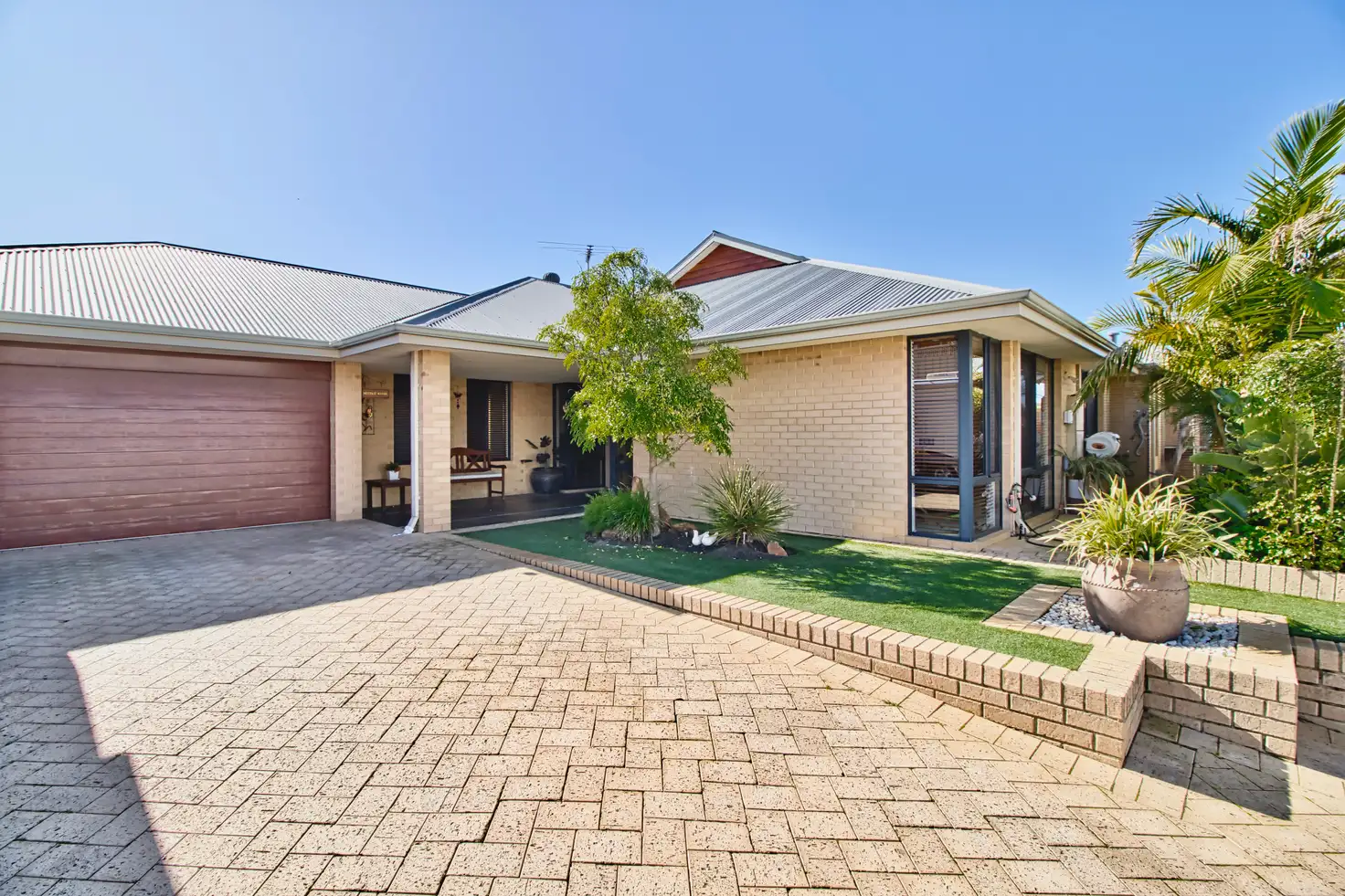


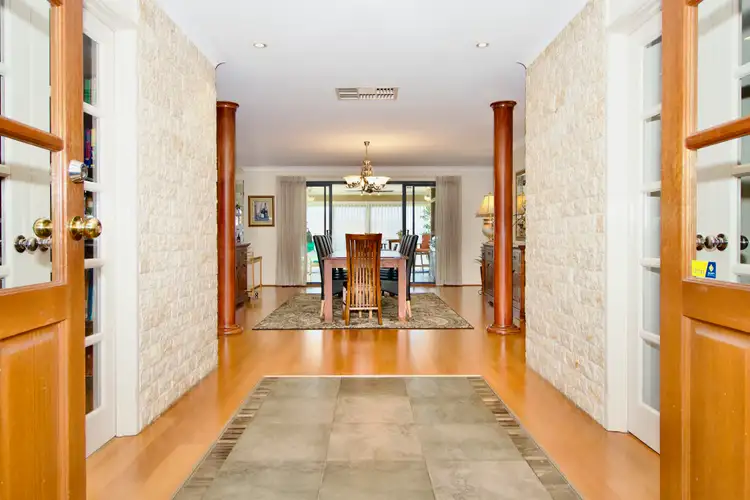
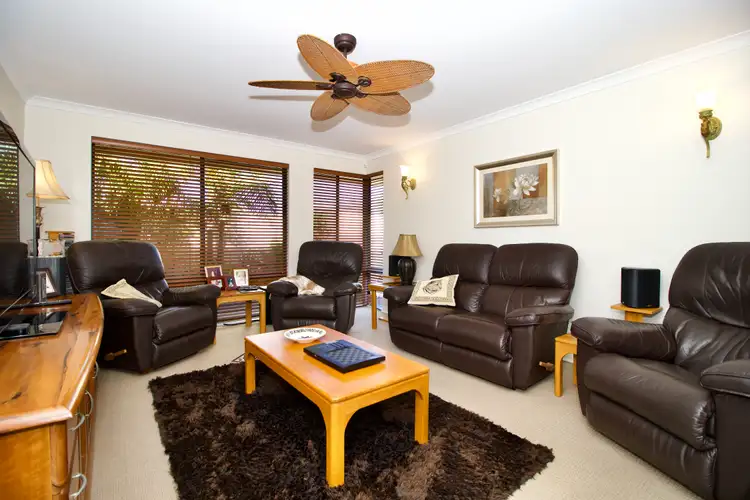
 View more
View more View more
View more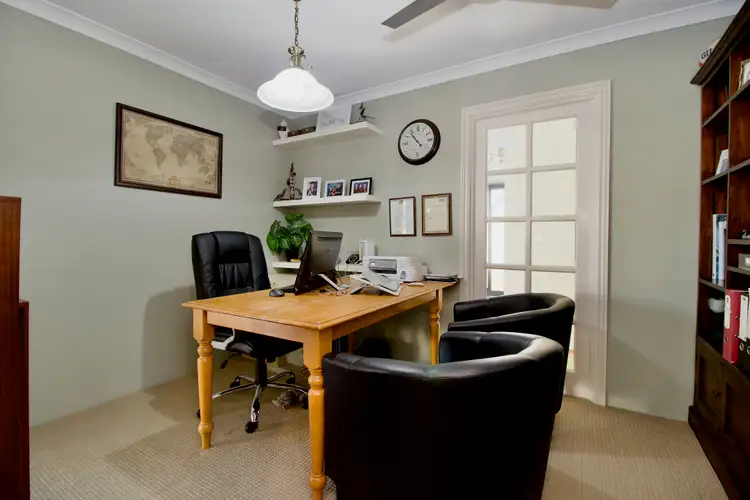 View more
View more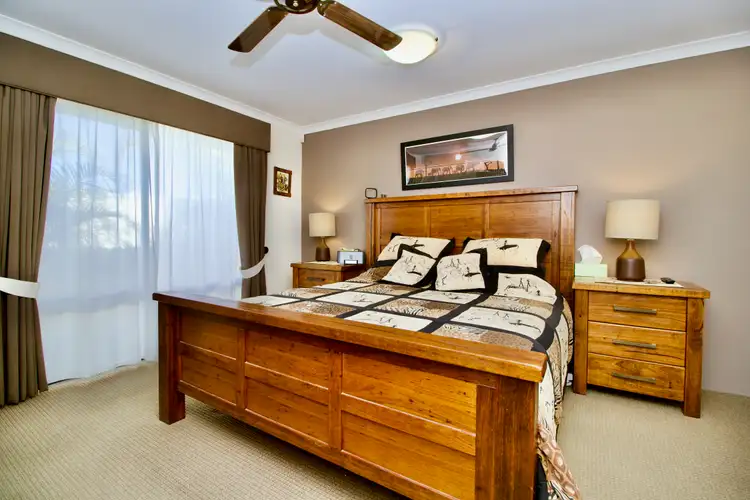 View more
View more
