Situated on a 571m2 (approx.) allotment this park facing iconic and unique home is positioned in one of the most picturesque locations Woodlea has to offer. With jaw dropping architectural aspects from façade to backyard, this exciting home comprises of ultra-modern convenience layered with high end design elements, that simply must be seen to be believed.
Stepping into the front foyer, style, space and comfort are immediately evident upon entry, flooded with natural light from 5.6m high ceiling voids.
The ground floor of this residence is welcomed by a formal living room featuring a built-in fireplace. Followed by the guest bedroom with WIR, serviced by a downstairs bathroom and separate theatre room or entertainment room with luxury inclusions.
Moving through to the heart of the home to the stunning kitchen, which not only appeals aesthetically but boasts a long list of upgrades, including; 40mm waterfall stone benchtops, soaring wine racks, 900mm Smeg appliances and a gallery style butlers pantry with ample storage and two fridge cavities.
Centrally located, the beautiful kitchen captures sensational views of the spacious open plan living and dining areas, complimented further by another built in fireplace, floor to ceiling windows and stacking sliding doors leading outside. Visually astounding, the living room design with elite upgrades shows you the epitome of indoor and outdoor living. Moving outside to your north facing back yard featuring an over-sized under roofline decked alfresco providing more than enough space to entertain, further complimented by another two undercover patios.
The quality and features continue up the floating staircase to the second story, the vast amounts of windows and feature glass screens, allows as much natural light in as possible into the upstairs retreat, leading through to balcony over-looking the incredible Bullen Park.
The grand master bedroom boasts a wrap around dressing room, private balcony and a luxurious open ensuite featuring; freestanding bath, wall to wall double vanities, oversized shower and separate toilet. The three remaining bedrooms are all generous in size and serviced by their own walk-in robe and stunning ensuite.
The long list of special features include;
Feature front render façade which was nominated for 3 awards, two refrigerative heating and cooling units, exposed aggregate concreting, multiple entertaining zones (undercover pergola, alfresco and two decked patios), high end front and rear landscaping, potential side access, oversized laundry with stone bench tops with feature bi-fold windows above and a triple linen press with mirrored sliders, upstairs walk-in linen press, upgraded window furnishings, feature light fixtures, alarm system, double car garage with external and internal access and so much more!
Don’t pass by this rare opportunity to secure the most iconic property in the most sought after location. This incredible home is one certainly not to be missed.
(Photo ID is Required at all Open For Inspections)
At YPA Melton “Our Service Will Move You”
DISCLAIMER: Every precaution has been taken to establish the accuracy of the above information but it does not constitute any representation by the vendor/agent and agency.
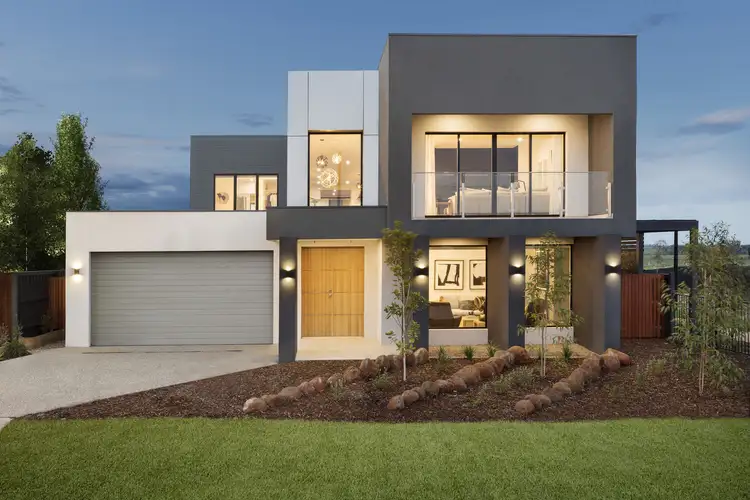
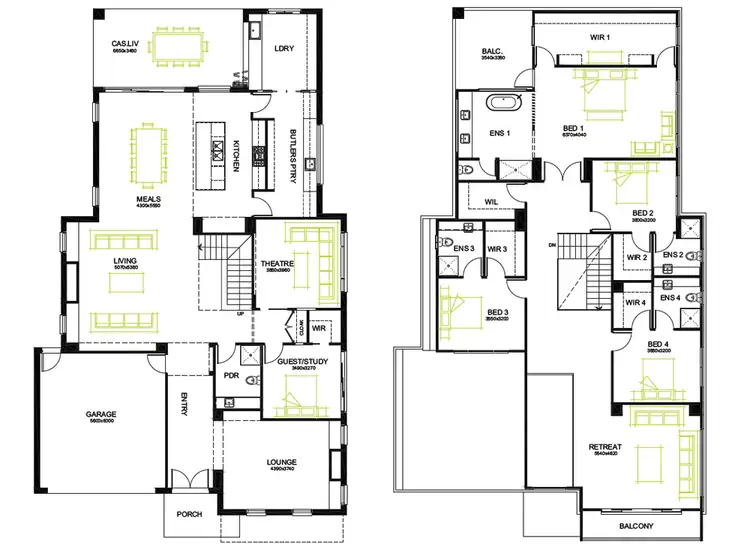
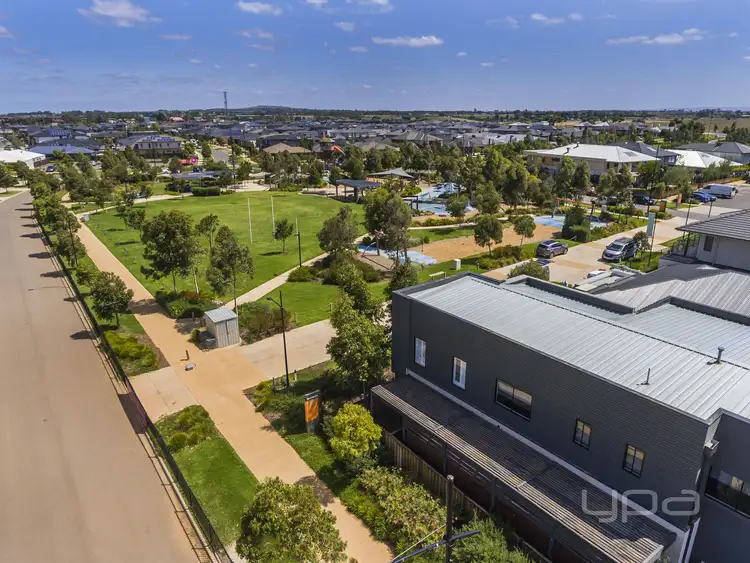
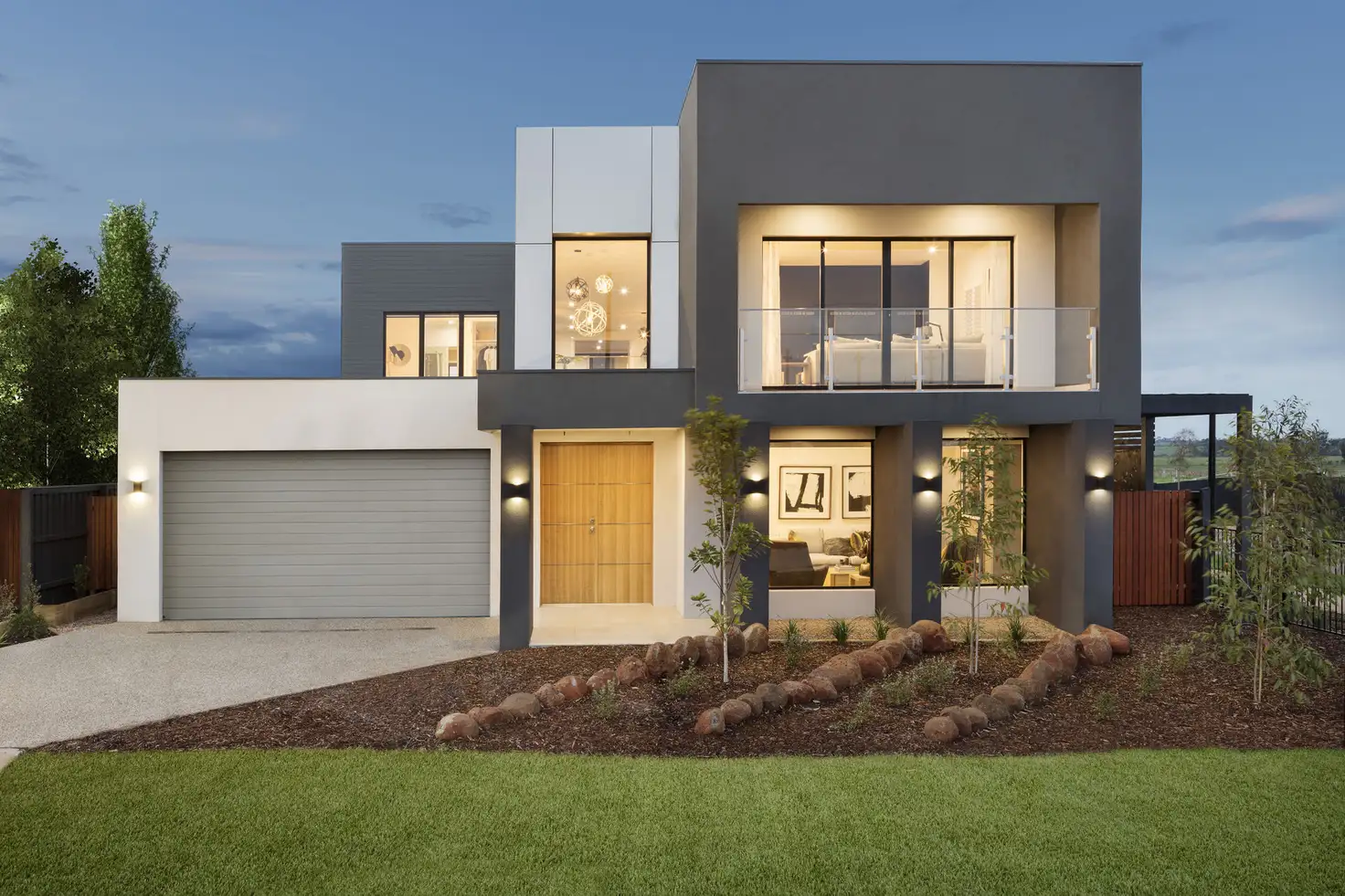


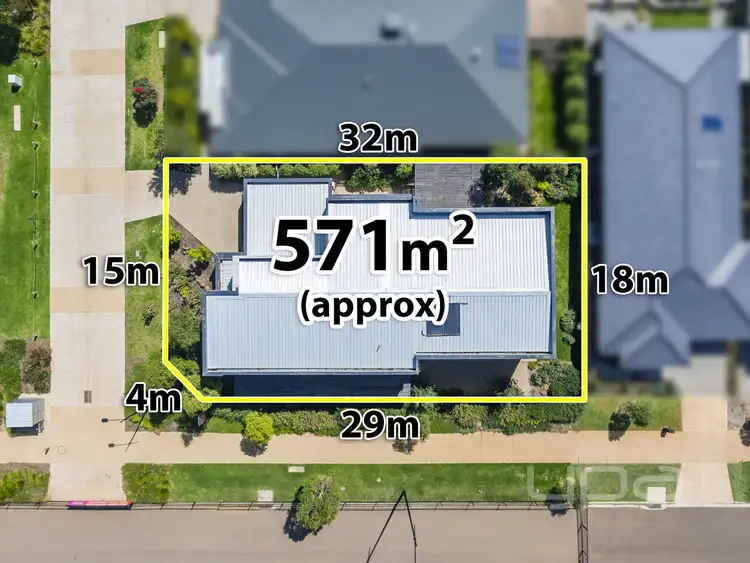
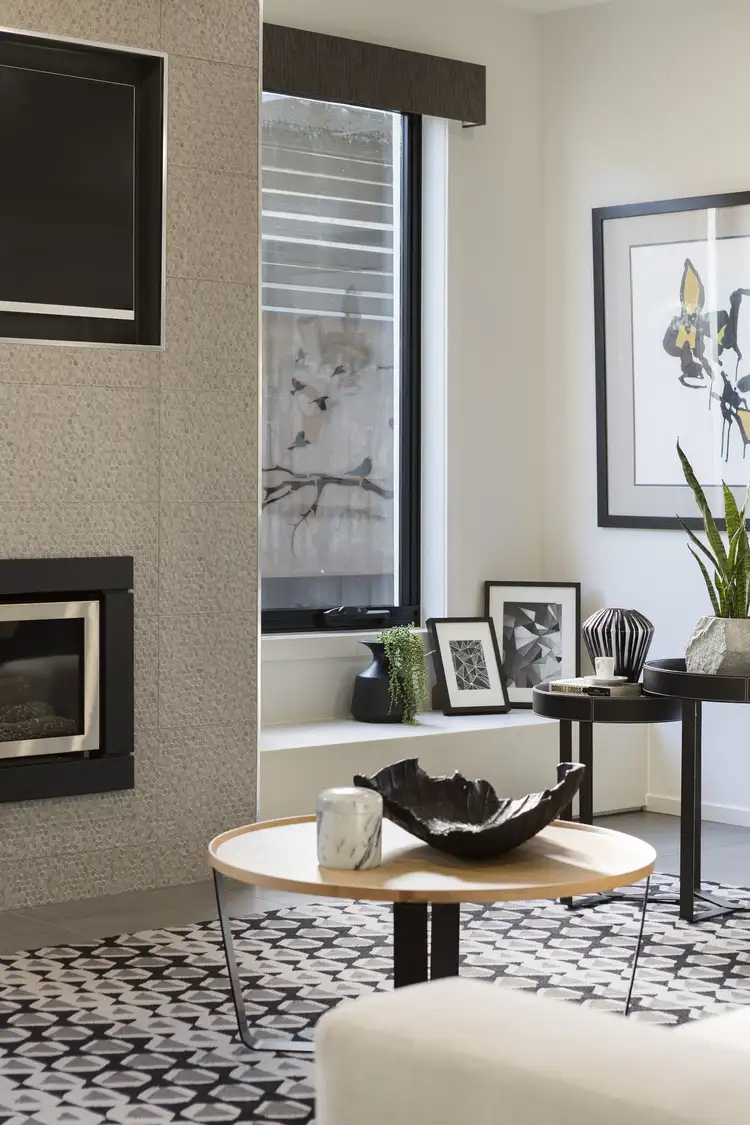
 View more
View more View more
View more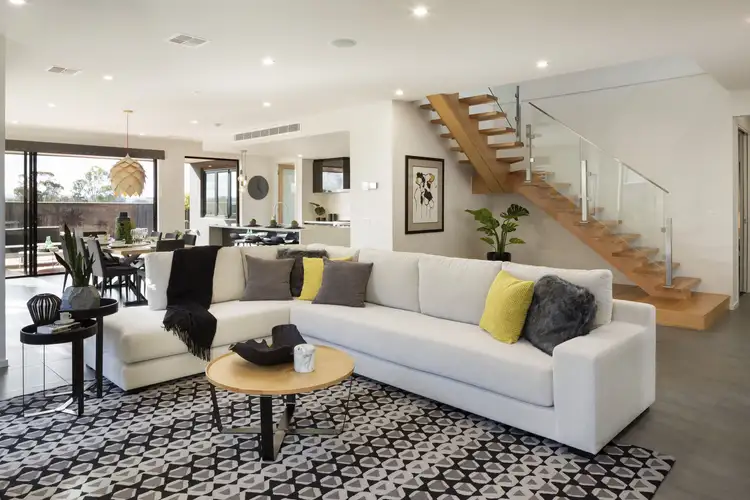 View more
View more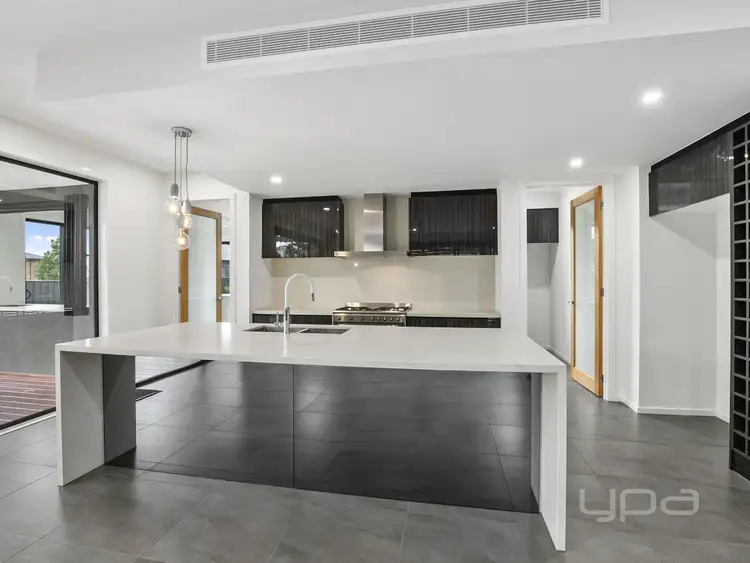 View more
View more
