Expressions of Interest by 12pm 18th September 2023 (Unless Sold Prior)
Ray White Mt Gambier is pleased to present 2 Crouch Street, Caveton, for sale. This stunning lifestyle property is located between the rural city of Mount Gambier and the riverside community of Donovans, in South Australia, with Mount Schank visible in the distance. Schools, supermarkets and town amenities are all accessed by excellent transport links.
The four-bedroom timber cabin/chalet-inspired home was built in 2002 but received a significant extension in 2022 to provide a second family room and entertainment space overlooking the garden.
This superb home is accessed from a stone driveway with impressive gardens. The driveway leads to a huge double garage and shed/mancave to the right and directly accesses the house via a full-width timber deck with a verandah, patio and timber railing and stunning hedges.
A solid timber door opens into a front-facing living room, flowing through to the kitchen and casual dining area. This space boasts exposed sloping timber ceiling beams, panels, and timber-clad walls. French windows overlook the front decking and garden, and the room is comforted with a ceiling fan, split system air conditioning and a stunning wood-burning combustion fireplace.
The stylish country kitchen features white cabinetry with trendy and elegant handles and charcoal worktops that wrap around to an expansive breakfast bar with overhead shelving. A gorgeous, tiled splashback also wraps around the kitchen between the overhead and under-bench cabinets that accommodate a dishwasher, an electric oven and a gas cooktop with a range. A V lux sits between the kitchen and living room, providing additional light and air.
A sliding glass door reveals a spacious new dining and family room. This extension features large double glazed windows providing incredible views of a spectacular native garden and offers soft grey carpets with a hampton feel.
The left side of the entrance and living room leads to the main bedroom that looks directly onto the patio via French windows. This room has a lustre of romance with soft neutral carpets and white walls against a lovely timber roof with a ceiling fan. Large windows offer natural light and views, with block-out curtains for privacy. It features a large walk-through robe with built-in robes to either side and a gorgeous ensuite bathroom at the rear. The white tile and timber-clad bathroom has a corner shower, a toilet and a solid timber vanity with a mirrored medicine cabinet.
A home office/study or fourth bedroom sits adjacent. It benefits from a built-in wrap-around desk and large windows overlooking the garden for a light and bright working environment.
Two more front-facing double bedrooms are accessed from a hallway to the right of the living room. One has a built-in robe, while the other a feature wall for a burst of colour. Both benefit from large windows, soft carpets, pendant lighting and timber-clad ceilings and walls.
The family bathroom sits in the rear corner with a spa bath overlooking the garden through a timber-frame frosted window. It also offers a shower, a solid timber vanity with a deep porcelain basin and an overhead mirror. It is elegantly finished in white tiles and painted timber cladding. The toilet is separate for privacy and opens directly into the laundry, which connects to the mudroom for outdoor access.
The laundry offers built-in storage mirroring the kitchen cabinetry, with overhead storage space cleverly included. It features a wash trough, overhead hanging/drying space, and plenty of room for appliances. One linen cupboard sits within the hallway, with a second in the laundry for abundant storage.
A contemporary, tiled mudroom is accessed from the laundry and the extension. It has an exterior door to access the spacious pergola/alfresco entertaining area and the carport next door.
The outdoor areas boast immaculate, spacious lawns with established trees surrounding the perimeter. Enjoy the fruits of the orchard and planters offering mesh guards, a watering system, and separate chook pens. The property bore feeds the grounds, and three large rainwater tanks provide the home with 66,000L of fresh rainwater. Native trees obscure neighbouring properties for privacy, and vast farmland sits on the opposite side of the road for genuine country living.
To learn more about this stunning and unique rural lifestyle property and setting, contact Tahlia and the Ray White Mt Gambier team.
RLA 291953
Additional Property Information:
Age/ Built: 2002 - updated 2022
Land Size: 2,828m2
Council Rates: Approx. $1303.65 p/a
Rental Appraisal: A rental appraisal has been conducted of approximately $430.00 - $460.00 per week

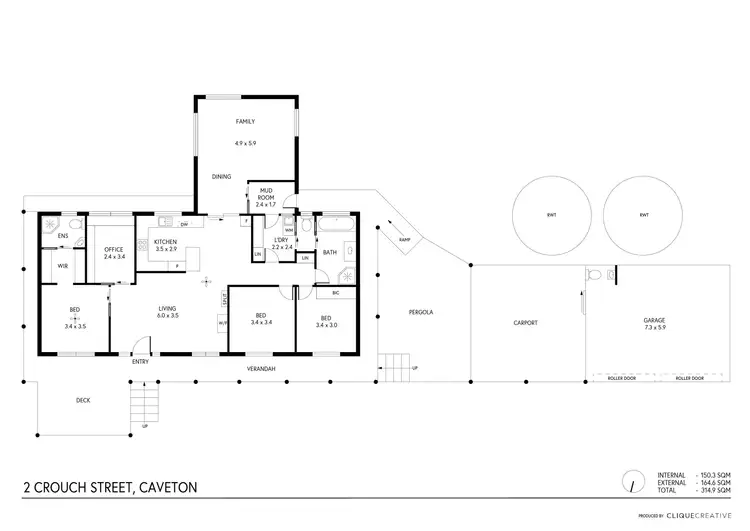
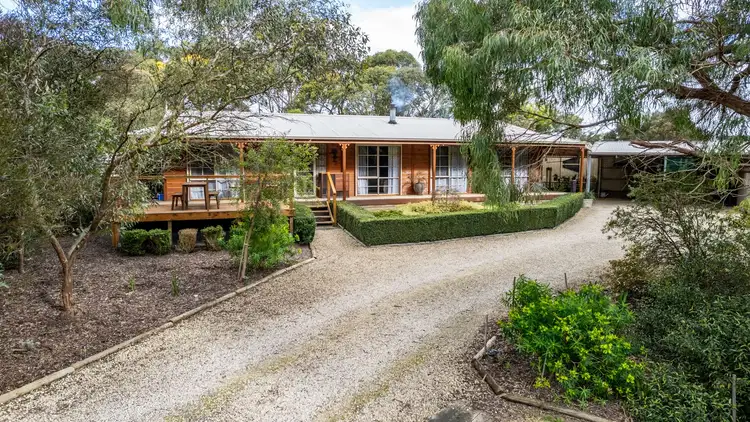
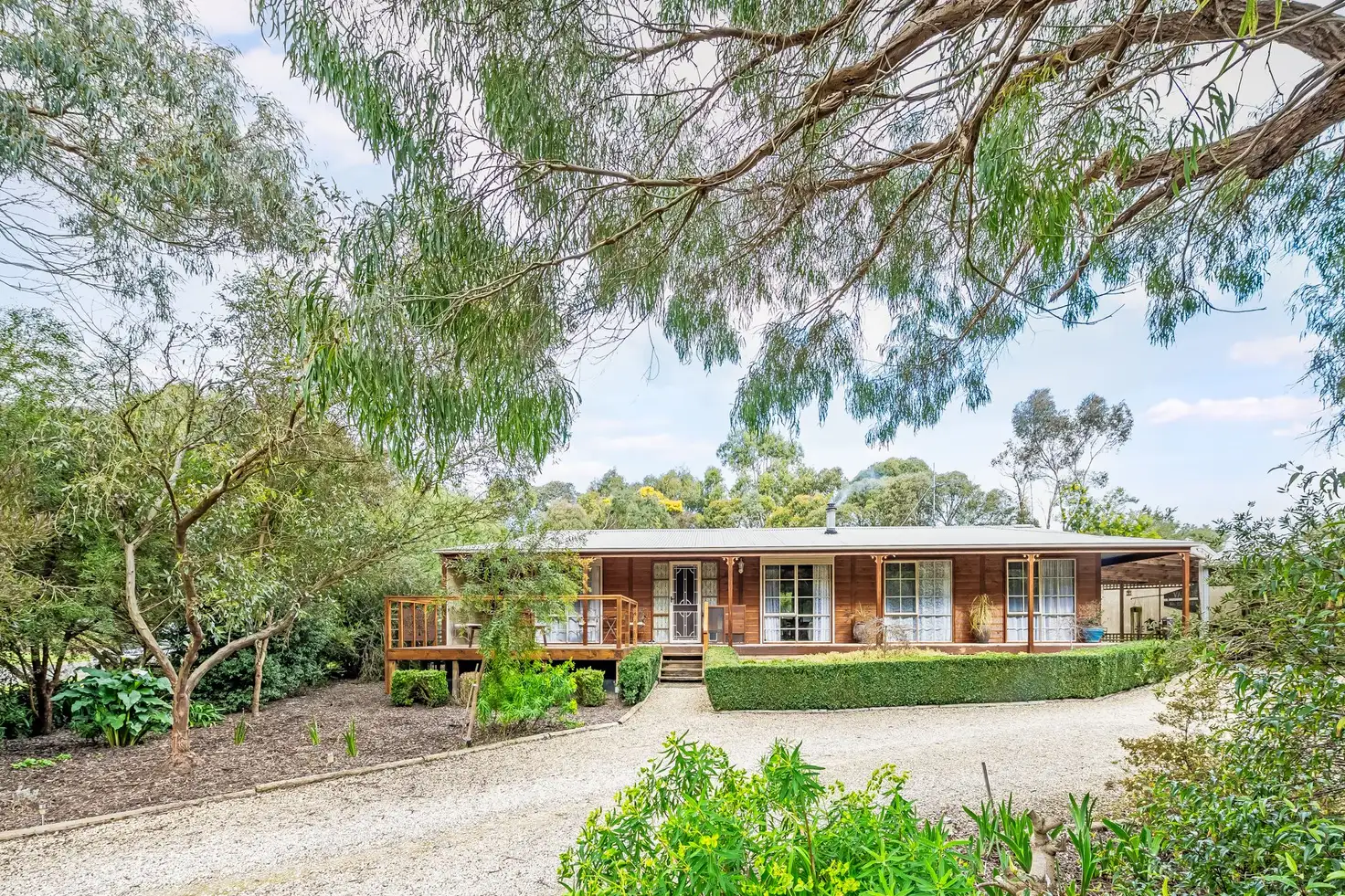


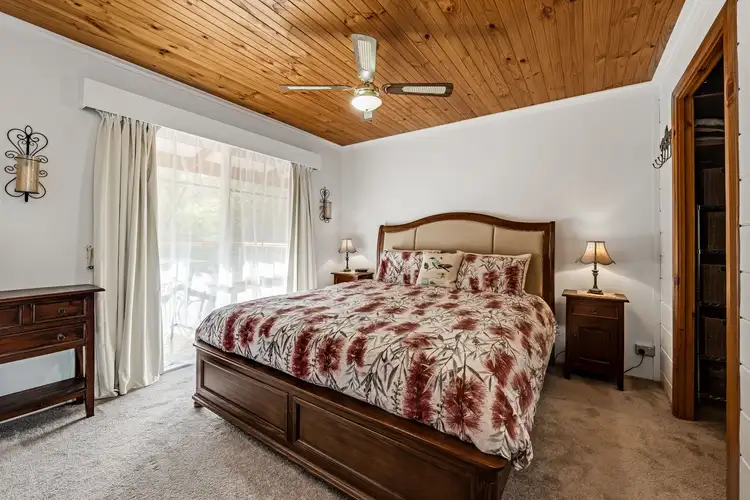
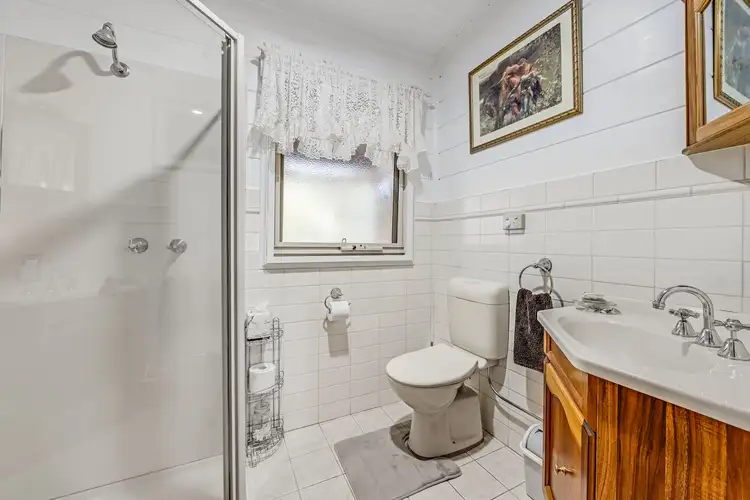
 View more
View more View more
View more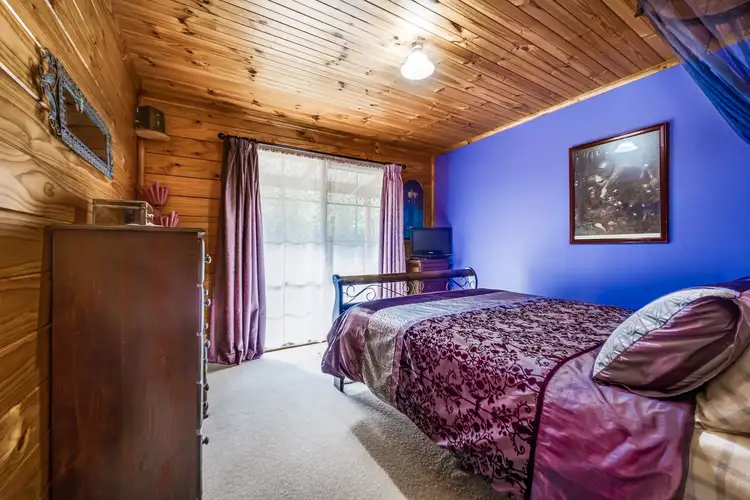 View more
View more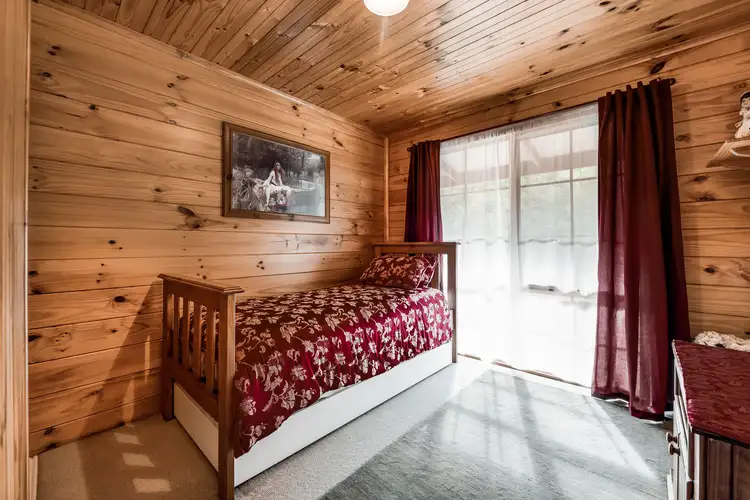 View more
View more
