Add massive value to this three-bedroom elevated home with a simple renovation and take full advantage of this prestigious Fannie Bay location. The home is set on a large corner block opposite Parap Pool and Primary School, walking distance to the popular Parap Village Markets, and minutes to beautiful Fannie Bay.
- Timber floors to upstairs living room and all three bedrooms
- Upstairs living room opens to enormous corner balcony/deck
- Large separate kitchen offers plenty of opportunity to renovate
- Upstairs bathroom with shower over bath and separate toilet
- Louvre windows and built-in robes to all three bedrooms
- Large, paved under-house patio for easy entertaining
- Fenced in-ground spa with paved terrace in lush garden setting
- Downstairs bathroom located off the entertainer's patio
- Ground-floor laundry facilities, plus 3.7m x 2.3m garden shed
- Under-house parking for two cars, plus extra off-street parking
This high-potential home offers enormous opportunity for an investor to renovate and flip for substantial profit, or owner/occupiers get out your tools and create your dream tropical home in sought-after Fannie Bay.
The home is surrounded by lush tropical foliage, and a wide paved driveway connects directly into the large under-house carport.
Take the external staircase up to the entry foyer and turn left into the main living room that features dual access to the huge corner balcony that offers spacious, idyllic alfresco living.
The separate kitchen is directly off the entry foyer and offers plenty of space to put in new modern cabinetry and premium appliances.
A hallway off the entry foyer to the right connects to the main bathroom and all three bedrooms.
There is a shower over bath, corner vanity and separate toilet to the bathroom, and built-in robes, louvre windows and garden views to the bedrooms.
Downstairs, a second bathroom is set off the large under-house patio that connects to a paved terrace with an in-ground spa.
There is also under-house laundry facilities and a freestanding garden shed in the backyard, plus plenty of opportunity to add your landscaping touch to finish off this large corner block.
Add massive value to this three-bedroom elevated home with a simple renovation and take full advantage of this prestigious Fannie Bay location. The home is set on a large corner block opposite Parap Pool and Primary School, walking distance to the popular Parap Village Markets, and minutes to beautiful Fannie Bay.
- Timber floors to upstairs living room and all three bedrooms
- Upstairs living room opens to enormous corner balcony/deck
- Large separate kitchen offers plenty of opportunity to renovate
- Upstairs bathroom with shower over bath and separate toilet
- Louvre windows and built-in robes to all three bedrooms
- Large, paved under-house patio for easy entertaining
- Fenced in-ground spa with paved terrace in lush garden setting
- Downstairs bathroom located off the entertainer's patio
- Ground-floor laundry facilities, plus 3.7m x 2.3m garden shed
- Under-house parking for two cars, plus extra off-street parking
This high-potential home offers enormous opportunity for an investor to renovate and flip for substantial profit, or owner/occupiers get out your tools and create your dream tropical home in sought-after Fannie Bay.
The home is surrounded by lush tropical foliage, and a wide paved driveway connects directly into the large under-house carport.
Take the external staircase up to the entry foyer and turn left into the main living room that features dual access to the huge corner balcony that offers spacious, idyllic alfresco living.
The separate kitchen is directly off the entry foyer and offers plenty of space to put in new modern cabinetry and premium appliances.
A hallway off the entry foyer to the right connects to the main bathroom and all three bedrooms.
There is a shower over bath, corner vanity and separate toilet to the bathroom, and built-in robes, louvre windows and garden views to the bedrooms.
Downstairs, a second bathroom is set off the large under-house patio that connects to a paved terrace with an in-ground spa.
There is also under-house laundry facilities and a freestanding garden shed in the backyard, plus plenty of opportunity to add your landscaping touch to finish off this large corner block.
Vacant Possession
Sewerage Easement to Power and Water Authority
Darwin City Council Rates: $3200 per annum approximately
Year Built: 1983 approximately
Area under Title: 992sqm
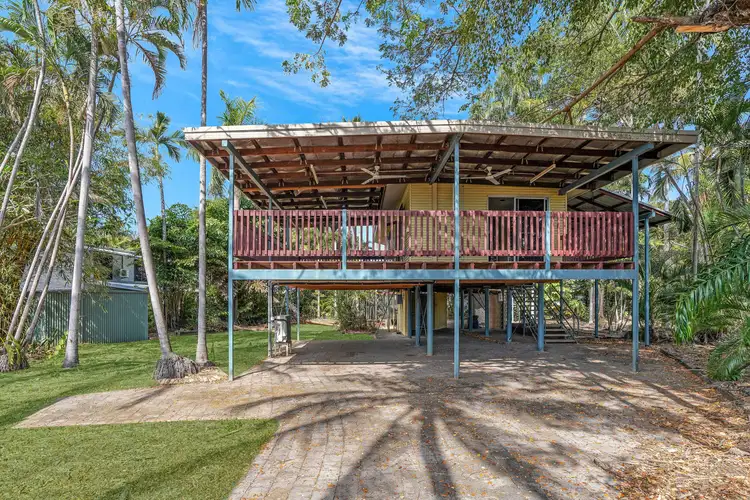
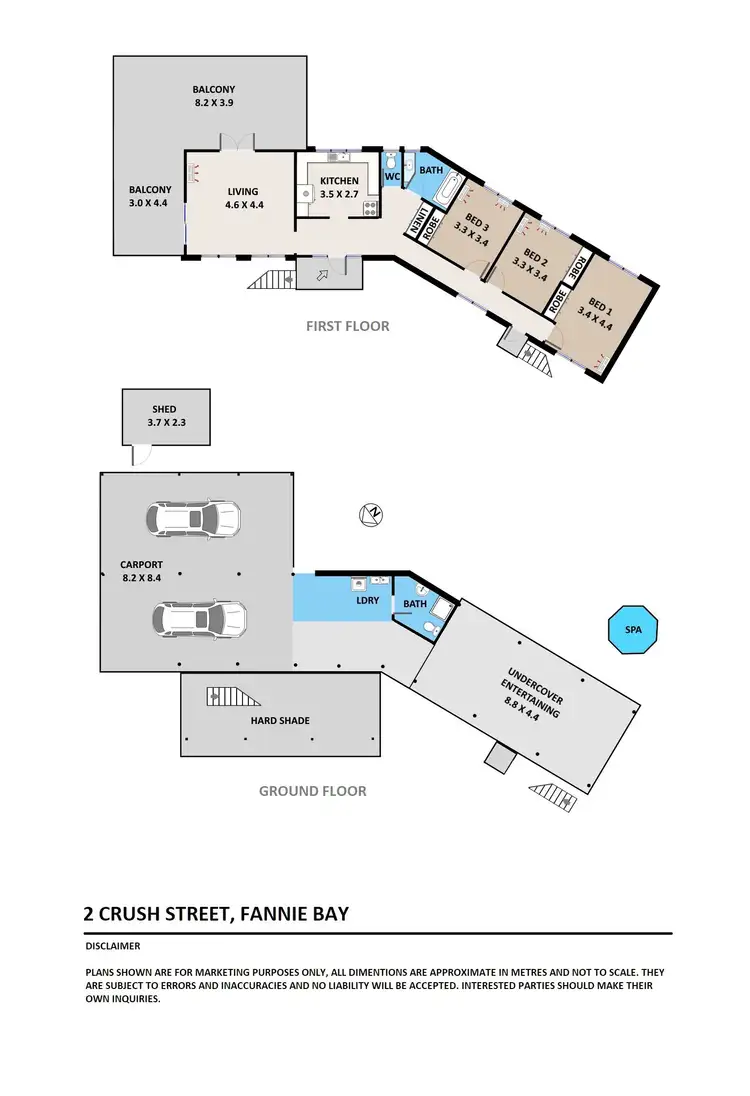
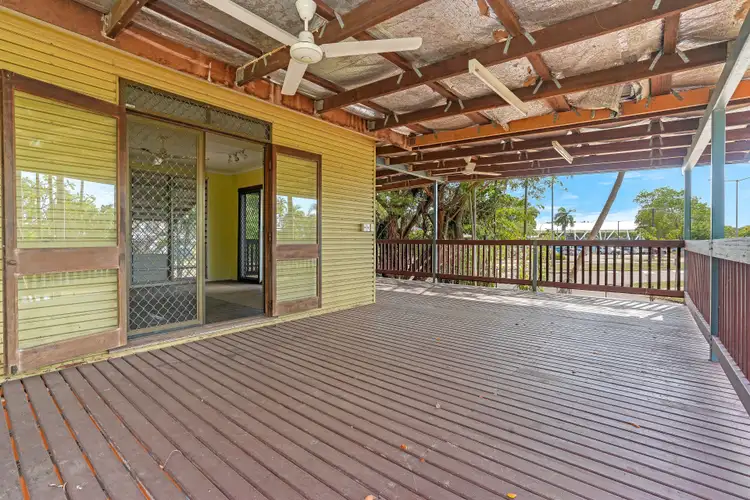
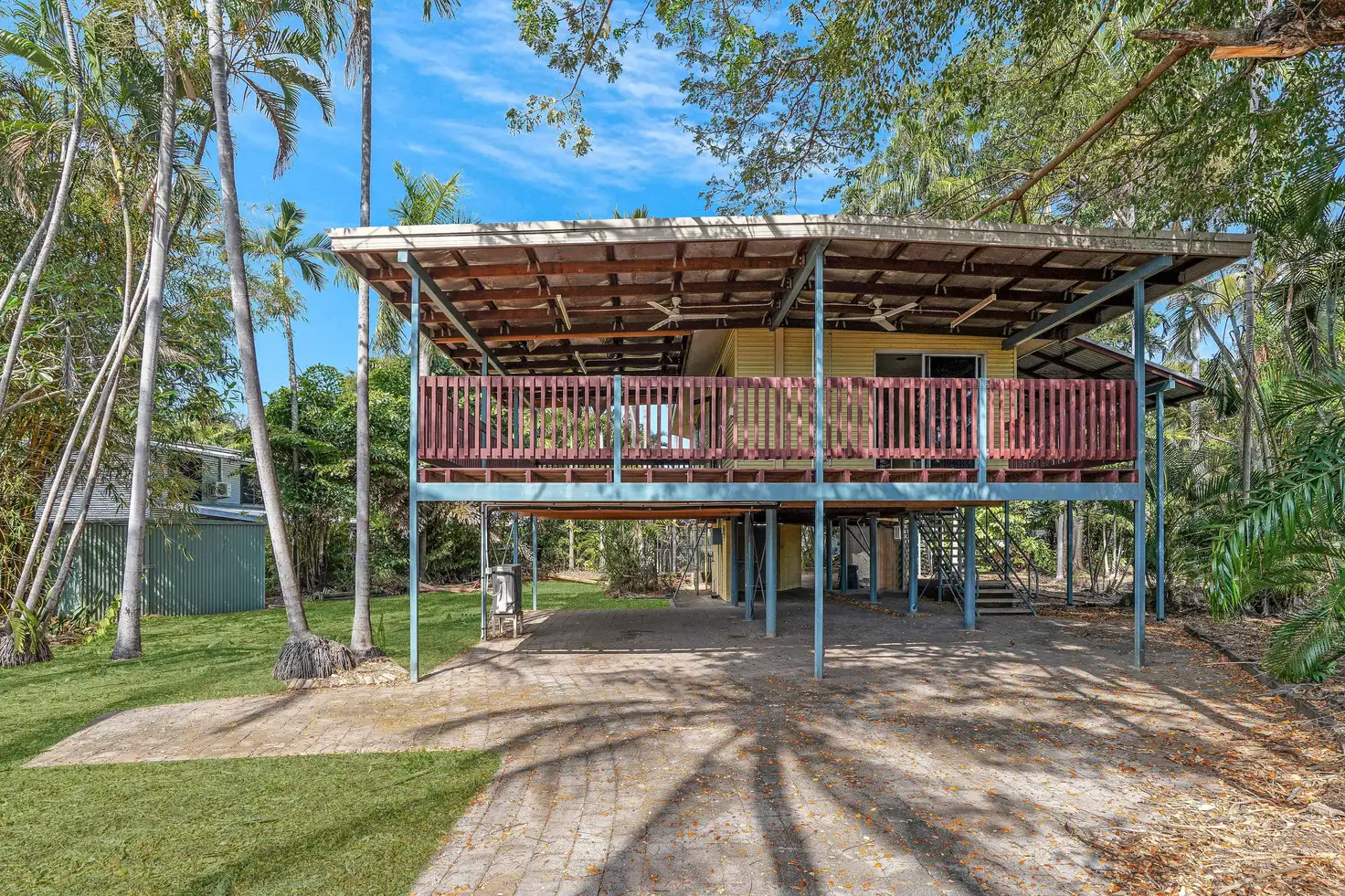


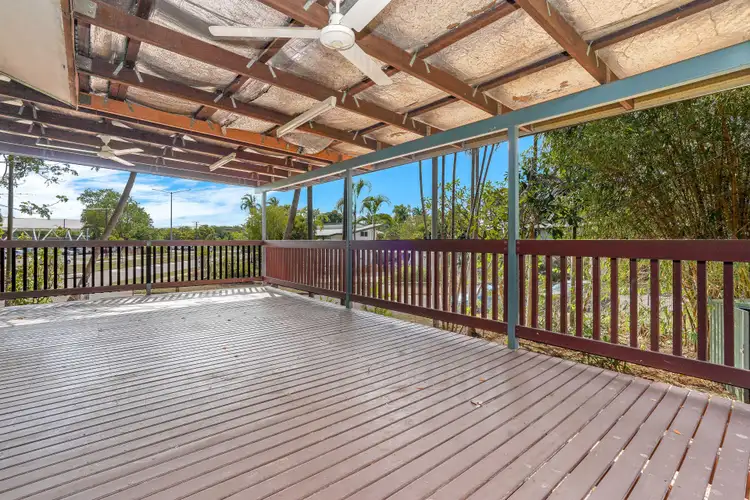
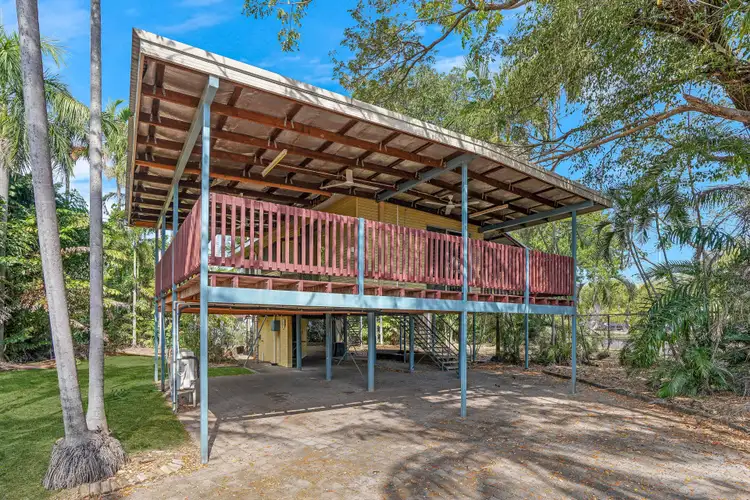
 View more
View more View more
View more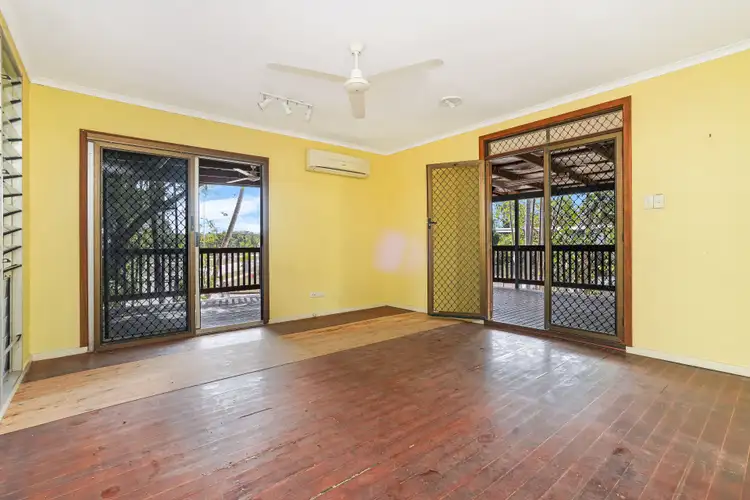 View more
View more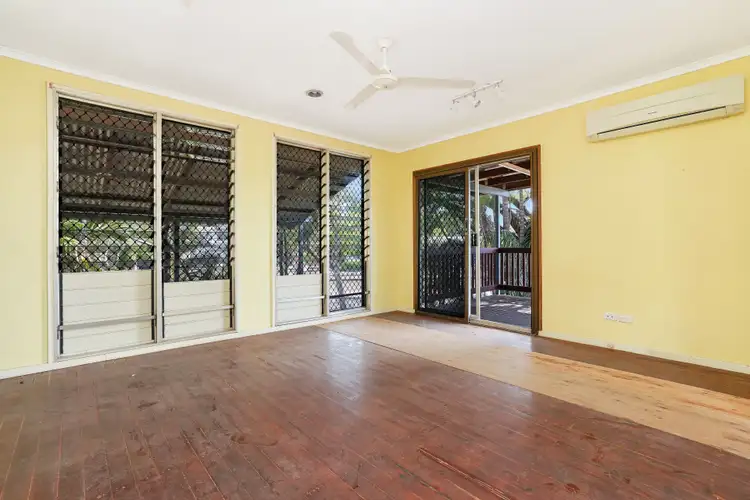 View more
View more
