Online Auction hosted by https://anywhereauctions.com.au/
registered link : https://anywhereauctions.com.au/app/property?propertyId=17364
Location, potential and convenience unite to create a winning opportunity for renovators, investors and savvy developers. Charming and full of character on a profitable 700m2 block (approx.), 2 Curtis Court is an exciting project for those who dream big!
Savouring the serenity of a quiet court, yet sitting within a five-minute radius of popular amenities, this traditional brick property impresses instantly with its long driveway and sizeable front yard.
The flowing layout is filled with natural light, courtesy of large windows that illuminate the comfortable interior. Perfect for TV evenings and welcoming guests, the air-conditioned family room features a brick bar and seamless access to the tiled dining space.
Completing this original residence, the country-style kitchen boasts timber cabinetry and a double electric oven, the master provides a walk-in robe and exclusive en suite, and the two remaining bedrooms share the retro bathroom.
Highlights include additional AC, ceiling fans, plush carpets, screened doors, blinds and curtains, two large storage sheds, a double carport, heaps of driveway parking, a summer-ready alfresco and a kid-friendly backyard.
Versatile and valuable, this Cranbourne delight is prime for subdivision (STCA) or a renovation that capitalises on its solid bones and great layout.
Making everyday life a breeze, Cranbourne Home Shopping Centre, Cranbourne Station, Rangebank Primary School and sprawling parks are all within walking distance. Cranbourne Park Shopping Centre, Casey Central Shopping Centre, Cranbourne Training Complex, further schools and the South Gippsland Highway are also easily reached.
A coveted opportunity in a sought-after location, this is a first-class find. Let's talk today!
Property specifications:
· Three-bedroom, two-bathroom brick home on a 700m2 block
· Double carport, vehicle access gates and plentiful off-street parking
· Landscaped front yard and sizeable rear
· Light-filled family room with split-system AC, ceiling fans, picture windows, plush carpets and brick bar
· Spacious dining area with glossy tiles and sliding screened doors
· Country-style kitchen with timber cabinetry, double electric oven, 900mm gas cooktop and breakfast bar
· Original family bathroom with separate WC
· Master bedroom with walk-in robe and en suite
· Two secondary bedrooms with built-in robes
· Laundry with storage and outside access
· East-facing entertainer's alfresco
· Split-system AC and ceiling fan to master, plush carpets to bedrooms, and blinds/curtains throughout
· Perfect for renovators and developers (STCA)
· Walk to shops, schools, train station and parks
· Moments from highway
Disclaimer: We have in preparing this document used our best endeavours to ensure that the information contained in this document is true and accurate, but accept no responsibility and disclaim all liability in respect to any errors, omissions, inaccuracies or misstatements in this document. Prospect purchasers should make their own enquiries to verify the information contained in this document. Purchasers should make their own enquiries and refer to the due diligence check-list provided by Consumer Affairs. Click on the link for a copy of the due diligence check-list from Consumer Affairs. http://www.consumer.vic.gov.au/duediligencechecklist
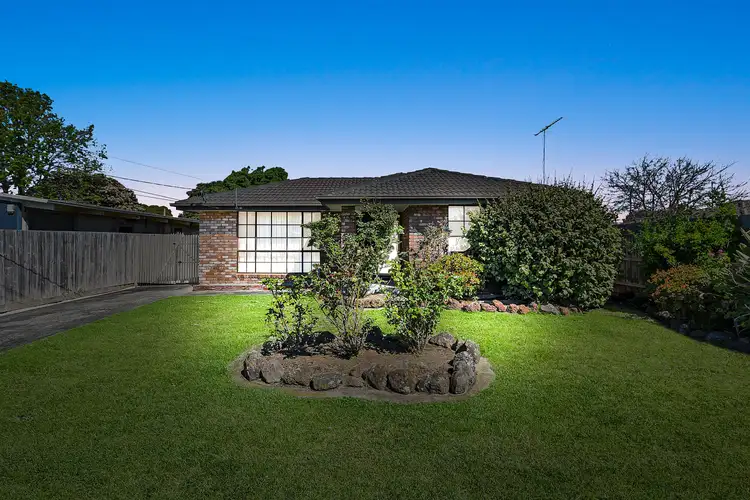
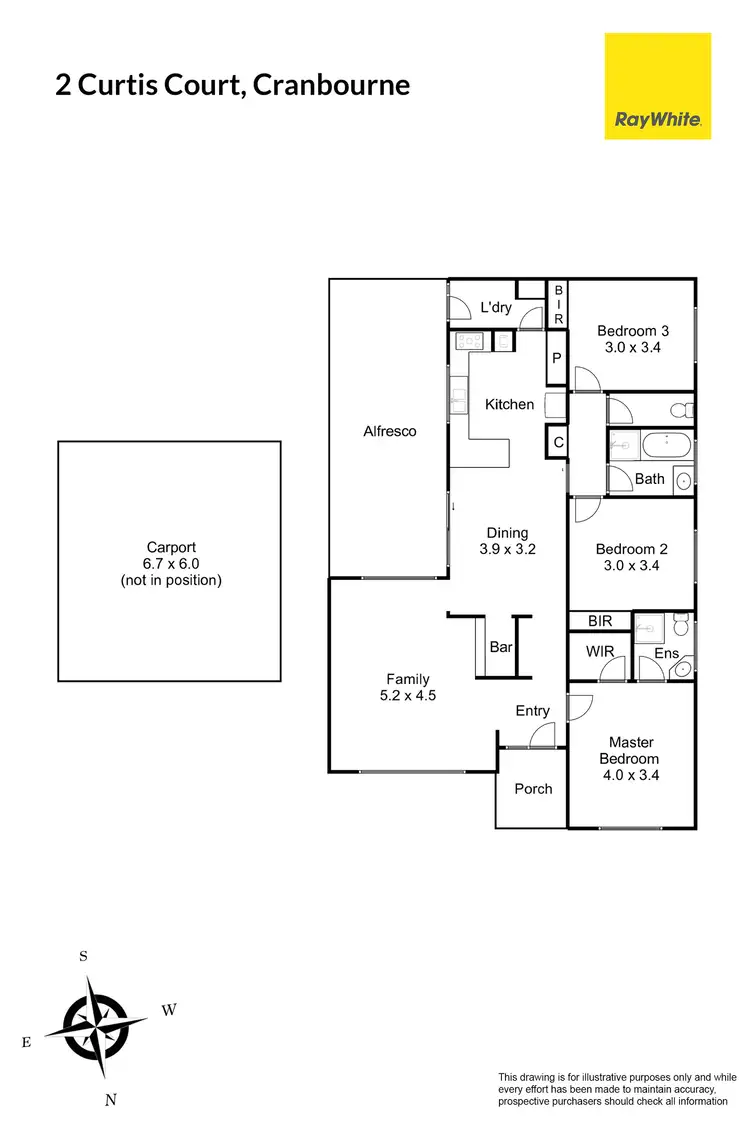
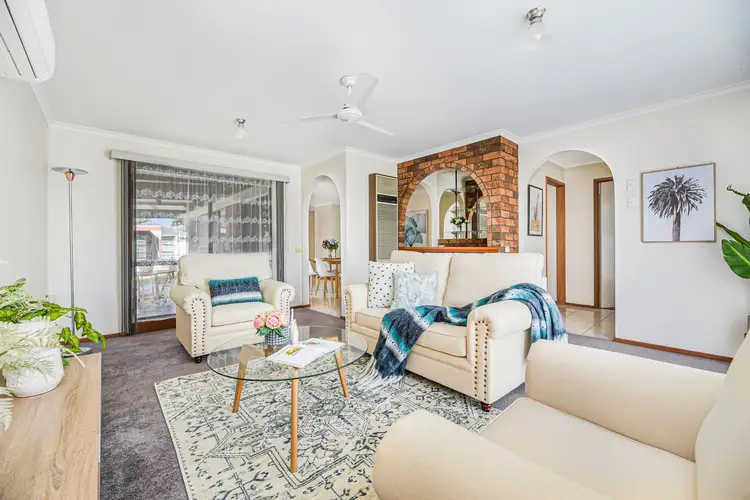
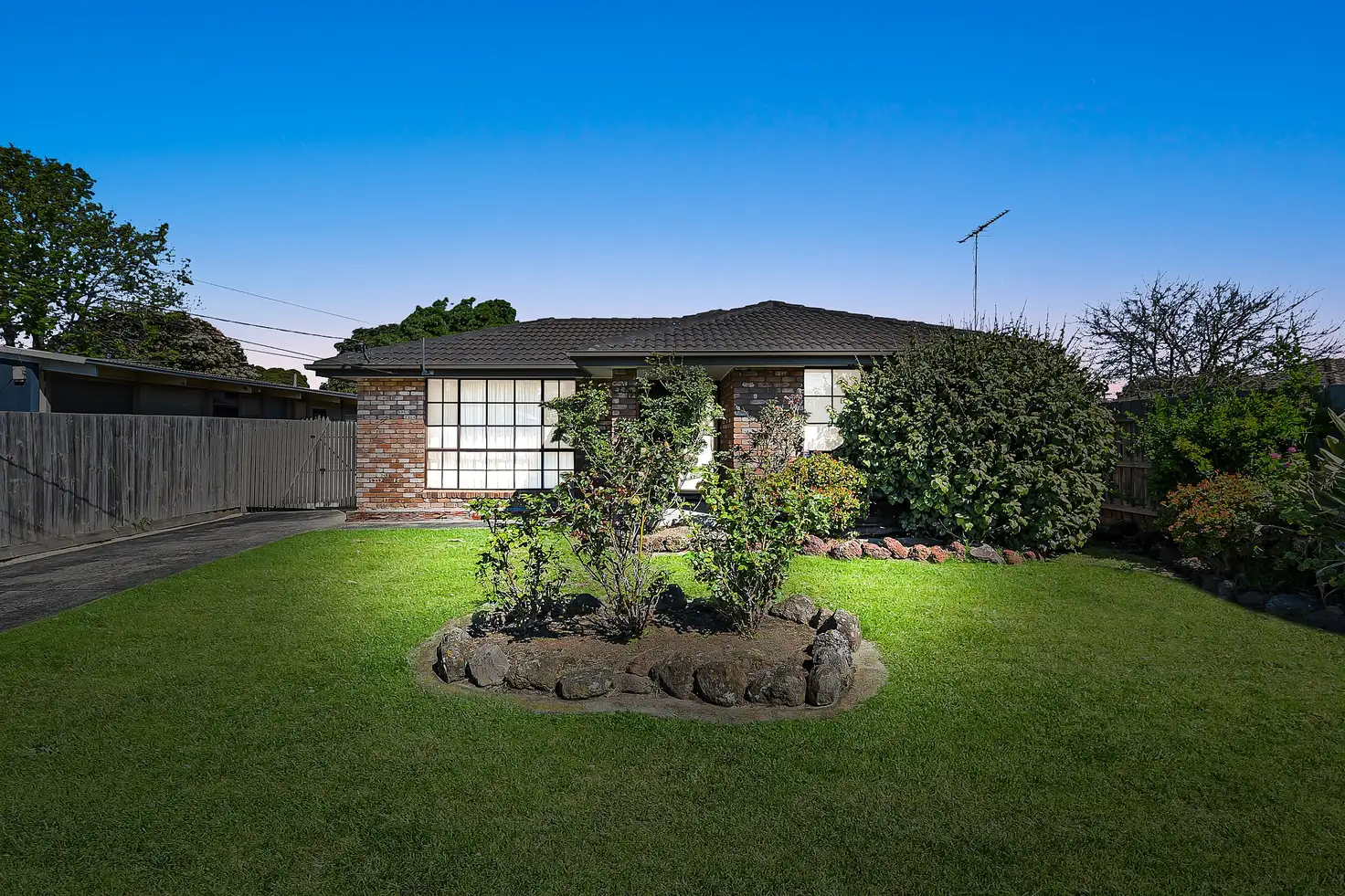


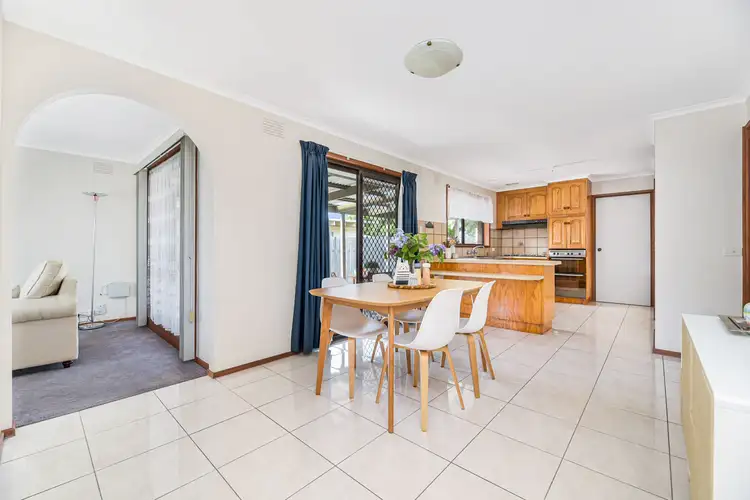
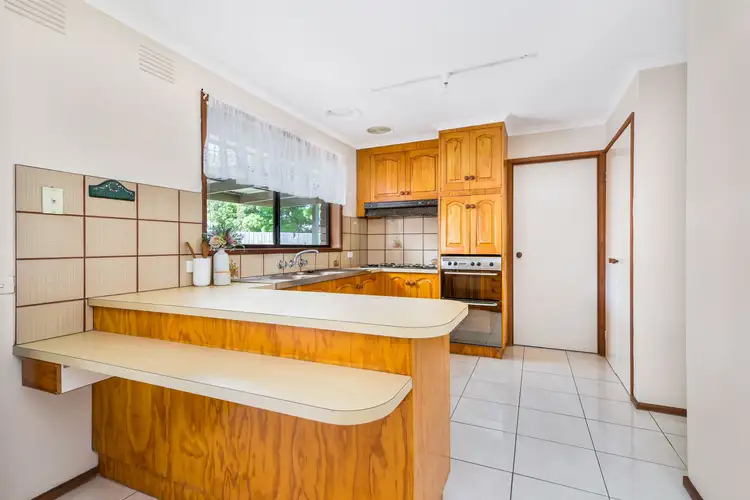
 View more
View more View more
View more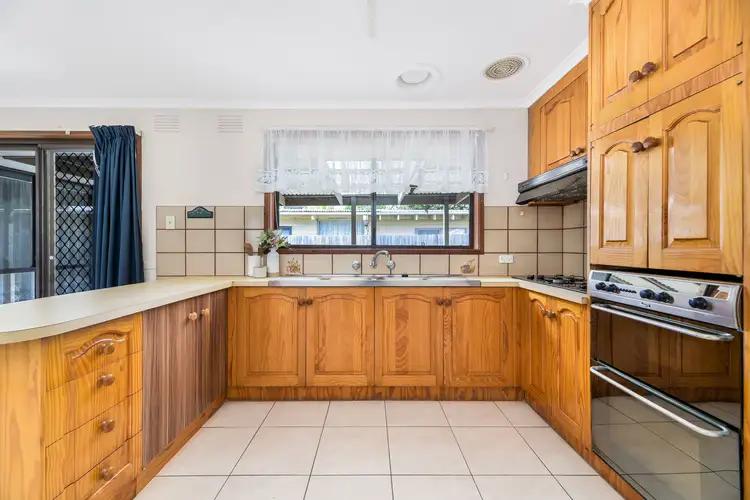 View more
View more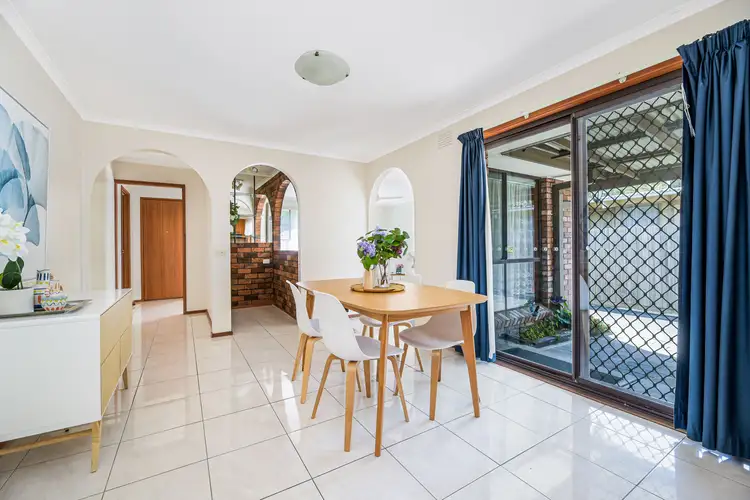 View more
View more
