Price Undisclosed
4 Bed • 2 Bath • 3 Car • 767m²
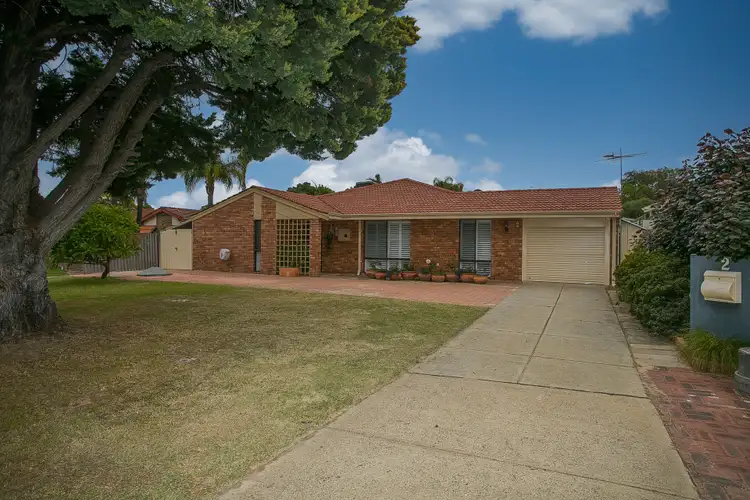
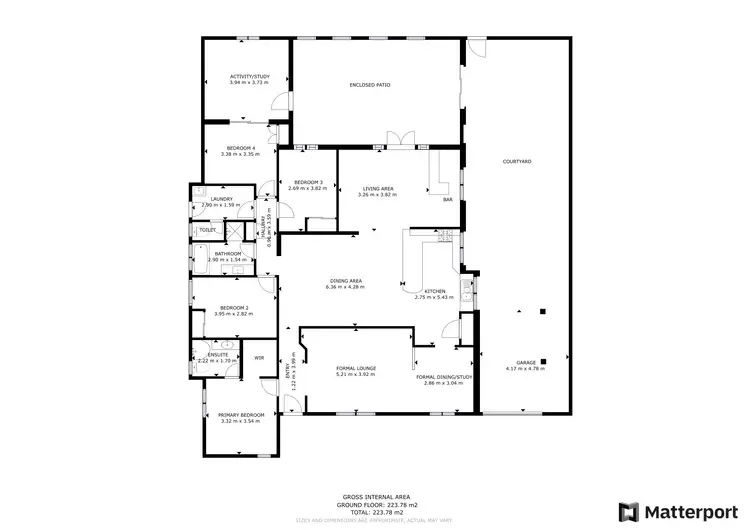
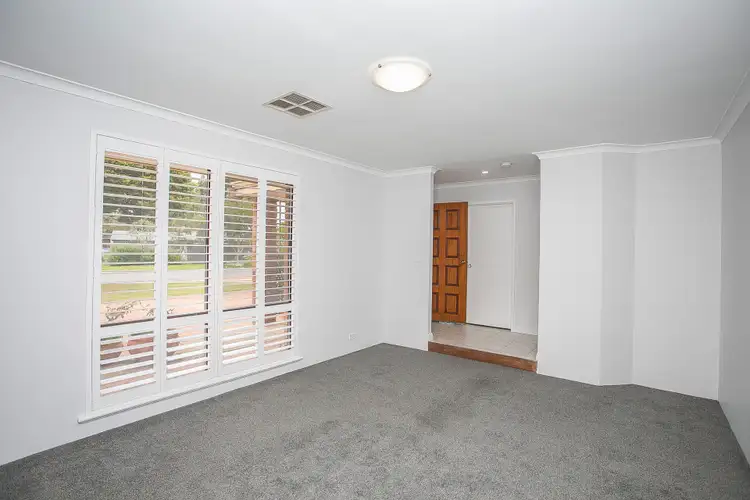
Sold
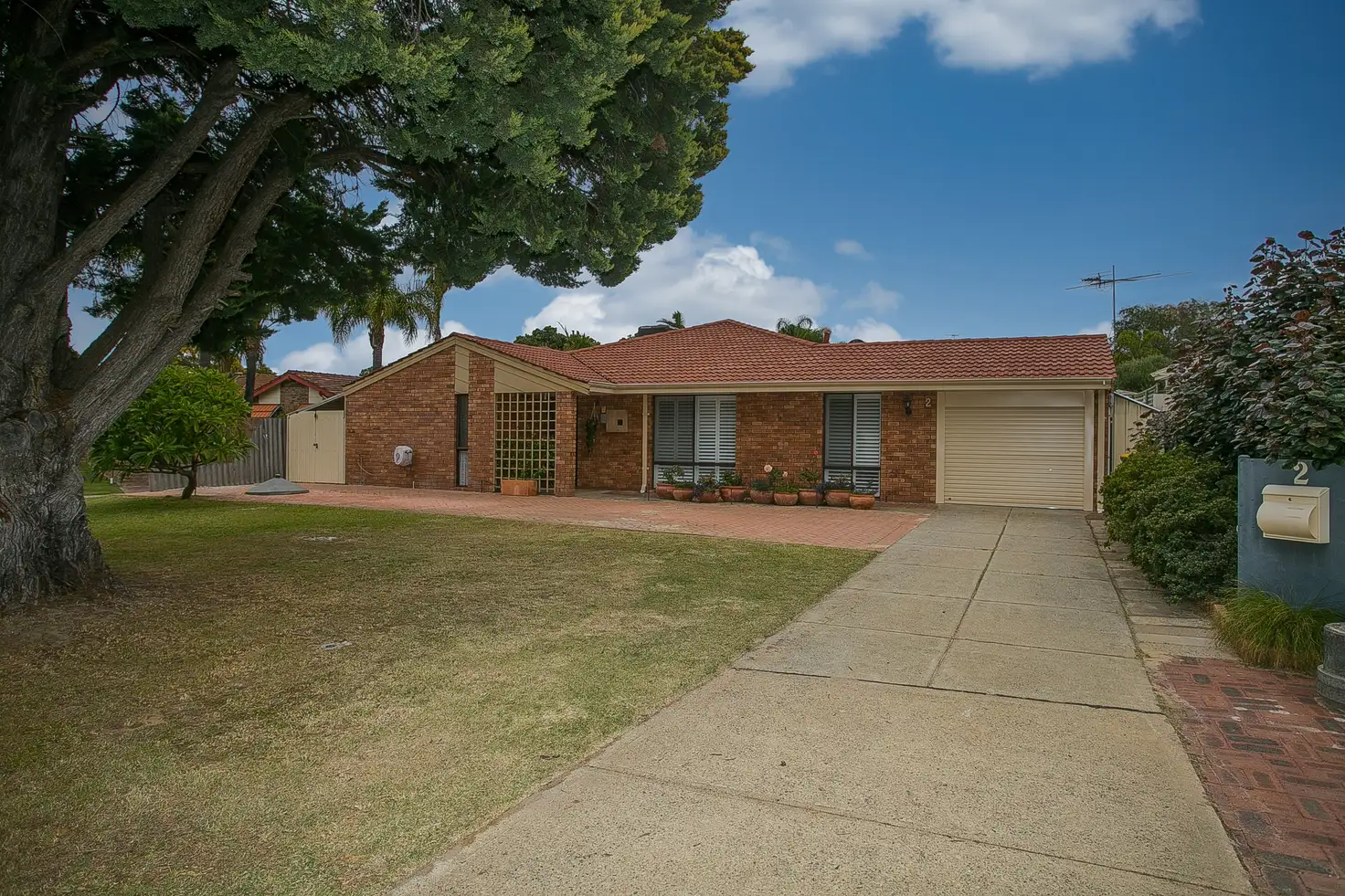


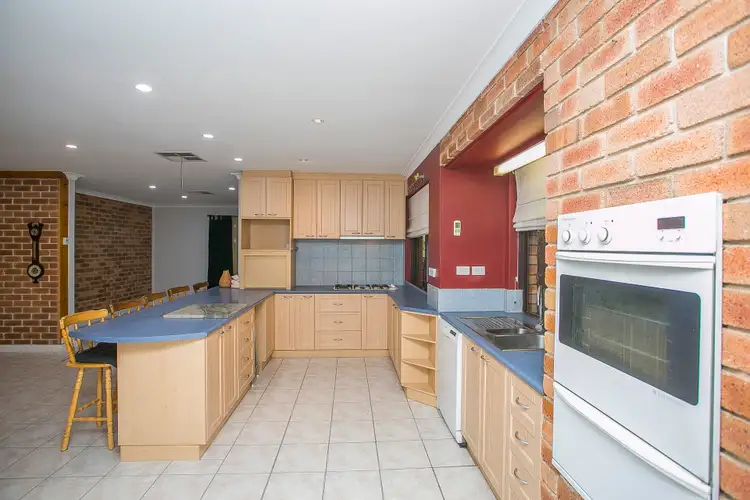
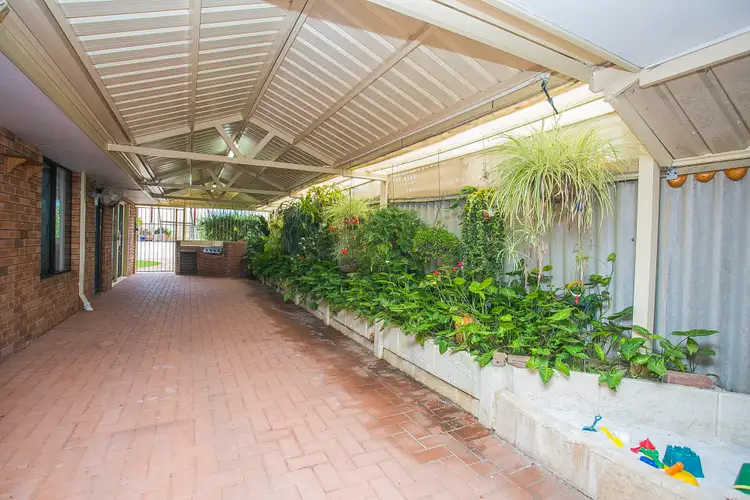
Sold
2 Dale Square, Ballajura WA 6066
Price Undisclosed
- 4Bed
- 2Bath
- 3 Car
- 767m²
House Sold on Mon 3 Jul, 2023
What's around Dale Square
House description
“Sprawling Home on Full Size Block, Nestled in Prime Location - Packed to the brim with Quality Features!”
You will be delighted with this massive brick and tile 197 square metre home, situated on a huge 767 square metre full sized block. Four bedrooms plus two bathrooms - but that's not all! This house also features two study and activity areas, plus a formal lounge area, a built-in bar to the living area, a massive outdoor entertaining area with lighting and fans, and an enclosed courtyard with built-in barbeque facilities... and that's all before you get to the backyard! Come and see this absolute delight for yourself - you won't be disappointed!
Property Highlights Include:
- Four-bedroom, two-bathroom home built in 1981
- Large 767 square metre block
- Zoned R17.5/35
- Approximately 197 square metres of internal floorspace
- Ducted evaporative air conditioning
- Large workshop space
- Solar HWS
- Installed CCTV security service
- Internal courtyard/entertainment patio
- Walk in robe to the main bedroom
- Lock-up carport with brand new roll-a-door
- Dedicated 15 amp powerpoint
- 5-burner gas hotplates
.... And much more!
Investor Summary:
- This property is currently vacant and ready to lease out immediately
- Market rent for 2 Dale Square is approximately $675 per week
- Based on a purchase price of $580,000 and market rent, the estimated rental yield for this property is 6.07%
- HouseSmart Real Estate is highly active in Ballajura and the surrounding areas, and can provide high-quality property management services throughout the course of the tenancy and beyond.
Approaching the front of the property, you will be welcomed by the masses of greenery that this property enjoys. A rose garden provides a beautiful outlook, and there's also a well-kept lawn. The driveway, gives you plenty of parking space in front of the home, leading into the secure lock-up garage! This garage also has a side area perfect for storing tools or other items, and it is open to the enclosed courtyard which makes the whole area feel bigger.
Walking inside the home, you will find the main bedroom to the left hand side, and to the right, the entry area opens up to the formal lounge area. This area is comfortably carpeted with a lush grey carpet, which would be perfect for a settee where you can welcome guests to the home. The high-quality white louvre plantation shutters are a beautiful touch which provide a lot of natural light. The formal dining/second study area, is slightly separate to the formal lounge - being raised on the ground and separated by a half partition wall. This would be perfect for a round dining table and chairs, or a study desk - you choose!
The primary bedroom is quite a good size, and there is a large walk-in robe with shelving for all your storage needs. There is a ceiling fan to this room which keeps a nice breeze going. The ensuite showcases a high-quality vanity and sink, a toilet, and shower with a detachable showerhead PLUS rainfall showerhead - what luxury! The second bathroom, down the passage, features beautiful floor-to-ceiling high-quality tiling, a large shower with detachable showerhead and rainfall showerhead, a bath, and not one but FOUR towel rails. Both bathrooms also feature illuminated mirrors.
The other three bedrooms are towards the back of the home. All the bedrooms feature built robes, and the third bedroom also provides a built-in desk and shelving. The fourth bedroom opens up to the second study/activity area - yes, there is another! This connects to the large outdoor entertaining area... there is just space galore in this property!
The kitchen really is a chef's dream - built with space, love and hearty meals in mind. Excessive benches ensure there is plenty of room for cooking, whilst the breakfast bar overhang is the perfect spot to serve up a meal in the morning. Overhead and underbench built in cupboards ensure that storage isn't an issue - including a roll-up cupboard, shelving, and microwave, dishwasher and bin spaces. The five-burner gas hotplates includes an extra long middle burner, as well as a large side burner for wok or large pot cooking. Also featured in the kitchen is a one-and-half stainless steel sink, built-in oven, and plenty of powerpoints.
Next to the kitchen, the dining area spreads out; allowing plenty of room for a large dining table or even a second lounge set if you like. A skylight provides natural light from above, whilst the downlights - present throughout the majority of the home - also light up the area. If you go through to the entry way from this room, you will find a cleverly designed bench which is perfect for sitting down when taking off your shoes - everything has been thought of!
The living area provides a sense of relaxation, and is the perfect place to come home to. The built-in bar area is the finishing touch, complete with mirrored benching, overhead glass racks, under-bench storage and a powerpoint to plug in to as well. Serve yourself and your guests up a drink from here (Perhaps for a 'homewarming' party!).
Going out from the sliding doors from here, you can enter the entertaining area. This massive enclosed area is essentially another room to the house - complete with windows, ceiling fans and lighting. Picture a pool table here, an outdoor table and chairs, afternoons and evenings spent with friends and family in the luxury of your own home. The courtyard, which opens up from here through a secure sliding door, has built-in barbeque facilities. Fancy a summer party, Christmas day get-together, or festive holiday celebration? This one's for you!
Out through to the backyard, which you can reach through a lockable gate, there is a large grassed area, workshop/shed, shaded pergola, and some fruit trees.
The property is located in a secluded cul-de-sac loop within the prized northern Ballajura. Nearby shops include Ballajura City Shopping Centre, and there is multiple green spaces nearby including Kingfisher Oval and associated community facilities, Central Lakes, and Ballajura Community Centre. Commuting is simple via quick access to Alexander Drive and Marangaroo Drive through to Hepburn Avenue - flowing straight on through to Reid Highway and Tonkin Highway! Local schools include Illawarra Primary School, Alinjarra Primary School and Ballajura Primary School.
Don't let this premium slice of Ballajura slip out of your reach - make this home your own today by speaking to the HouseSmart team!
Property features
Built-in Robes
Courtyard
Ducted Cooling
Ducted Heating
Ensuites: 1
Fully Fenced
Living Areas: 2
Outdoor Entertaining
Remote Garage
Secure Parking
Shed
Study
Toilets: 2
Building details
Land details
Interactive media & resources
What's around Dale Square
 View more
View more View more
View more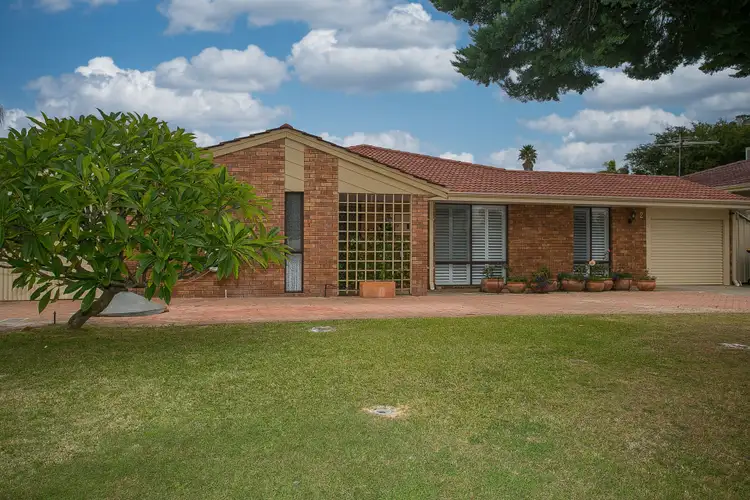 View more
View more View more
View moreContact the real estate agent

Adam Bettison
HouseSmart Real Estate
Send an enquiry
Nearby schools in and around Ballajura, WA
Top reviews by locals of Ballajura, WA 6066
Discover what it's like to live in Ballajura before you inspect or move.
Discussions in Ballajura, WA
Wondering what the latest hot topics are in Ballajura, Western Australia?
Similar Houses for sale in Ballajura, WA 6066
Properties for sale in nearby suburbs

- 4
- 2
- 3
- 767m²